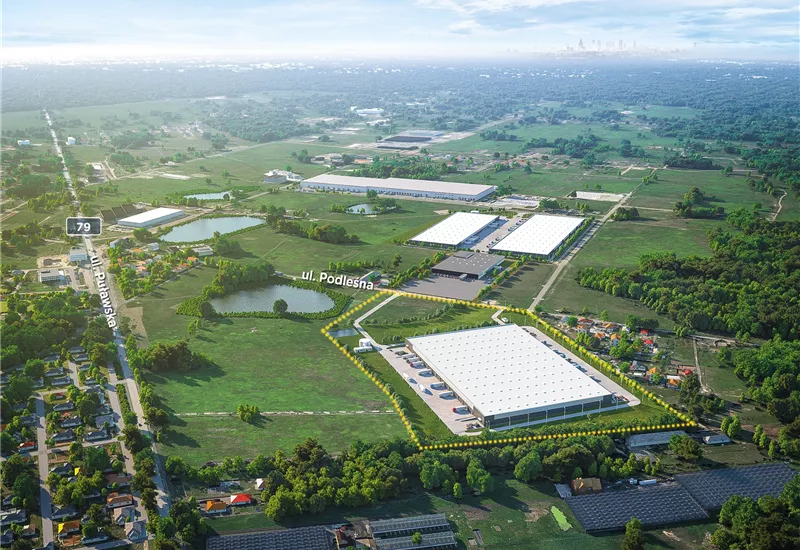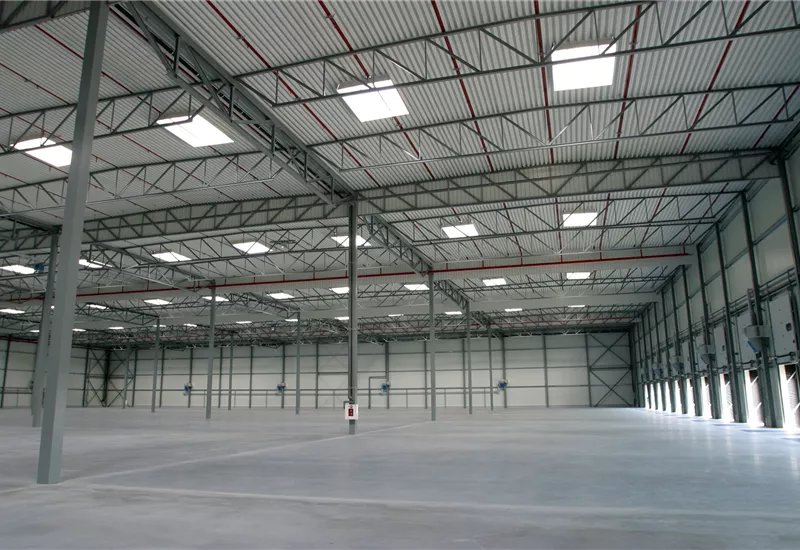

ELP Kalwaria (formerly Hillwood Kalwaria III) is one of Hillwood's development projects in Poland. The park offers an area of more than 31,000 sqm.
ELP Kalwaria consists of one warehouse hall with a total area of over 31,000 sqm. The architectural design of the logistics park has been designed in a way that allows practical development of the space to meet the needs of the tenant, both in terms of technical specifications as well as the area of individual production, storage and social and office rooms.
Modules for lease within the Hillwood Kalwaria III logistics park offer:
The ELP Calvary logistics center has spacious maneuvering areas and convenient parking lots.
Mazovian region consistently leads the rankings of Poland's major warehouse markets. The Warsaw metropolitan region alone is home to nearly 2.5 million people, and that number is projected to grow in the coming years. This makes it possible to attract a labor pool for warehouses to be built on the ever-growing stock of land secured for construction. Not only within the borders of the capital, but also in areas close to Warsaw. One such area is the Gora Kalwaria region.
.The ELP Kalwaria logistics center is located in Kalwaria Zebrzydowska, in southern Poland, which provides convenient connections to major cities in the region, such as Krakow and Katowice. Its proximity to national roads and the A4 highway allows quick transportation to both the local and international markets, making the location attractive to companies operating in a variety of industries, including logistics, e-commerce and manufacturing.
With its strategic location and state-of-the-art solutions, ELP Kalwaria is the perfect place for companies looking for an efficient logistics center in southern Poland.
An isochrone is marked on the map, showing the range / commute time at a certain time. You can change your commute time and choose a different means of transportation to see new ranges. To check the range and route of your commute, use the search engine below.
| DC1 | |
|---|---|
| Total area sqm | 42 734 m2 |
| Status: | Existing |
| Stacking height: | 10.00 m |
| Column grid: | b.d. |
| Floor loading: | 5 000 kg/m2 |
| Sprinklers | |
| Cross-dock | |
| Crane | |
| Railway siding | |