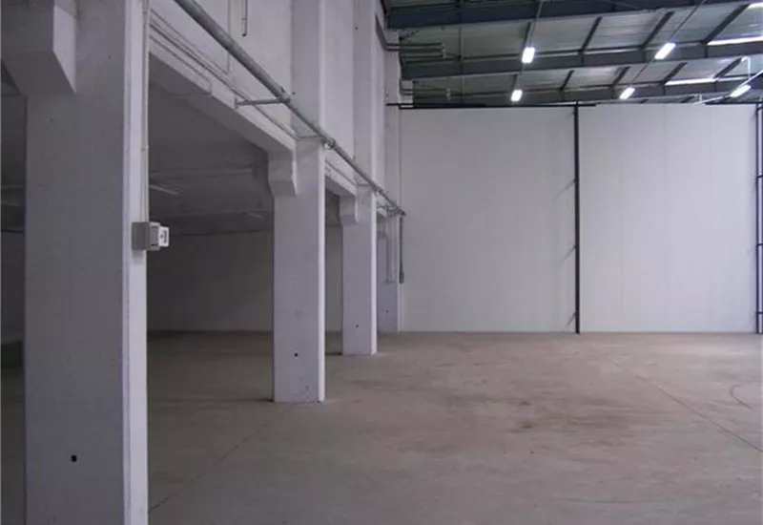
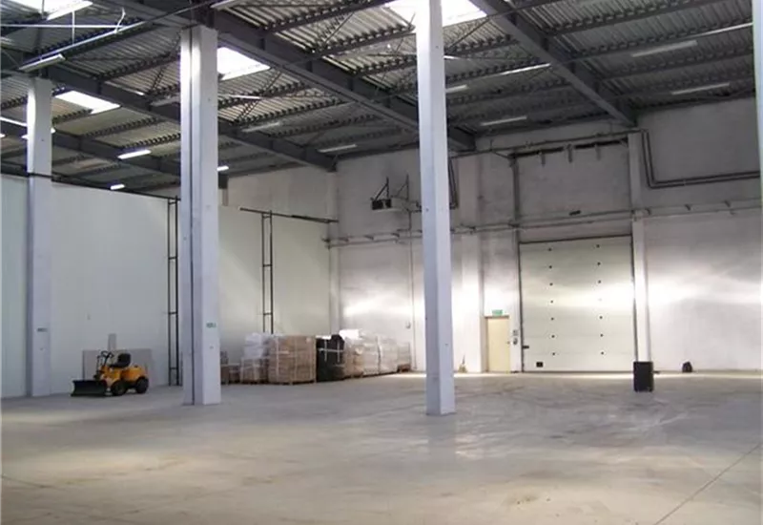
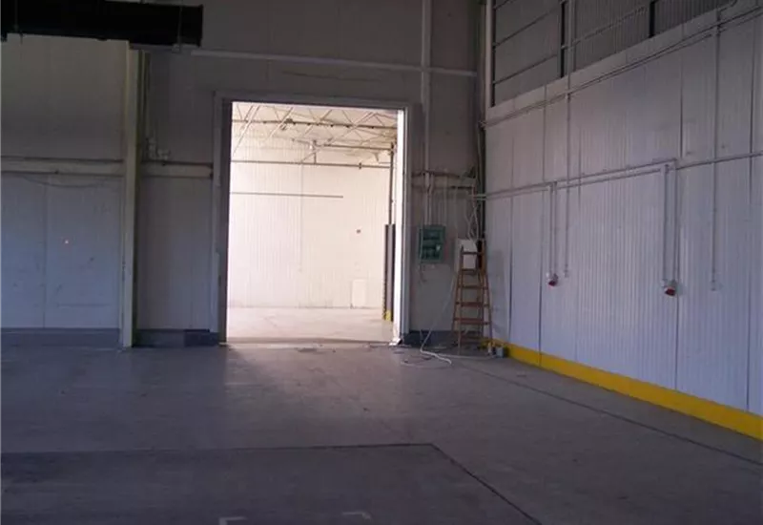
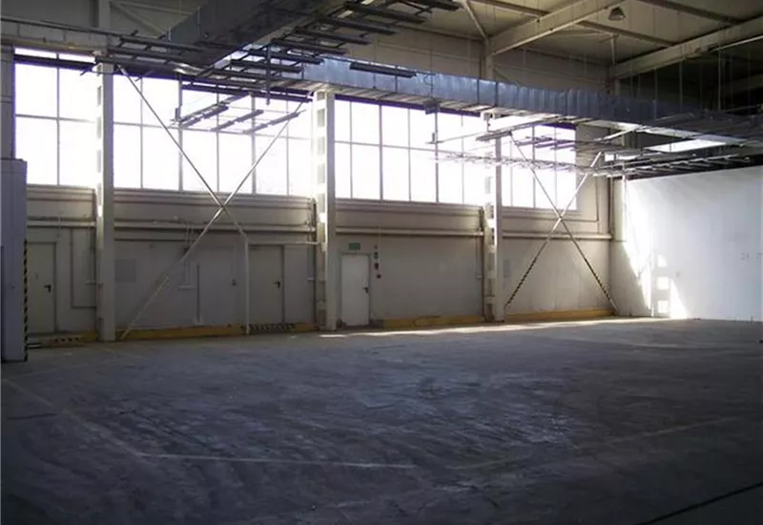
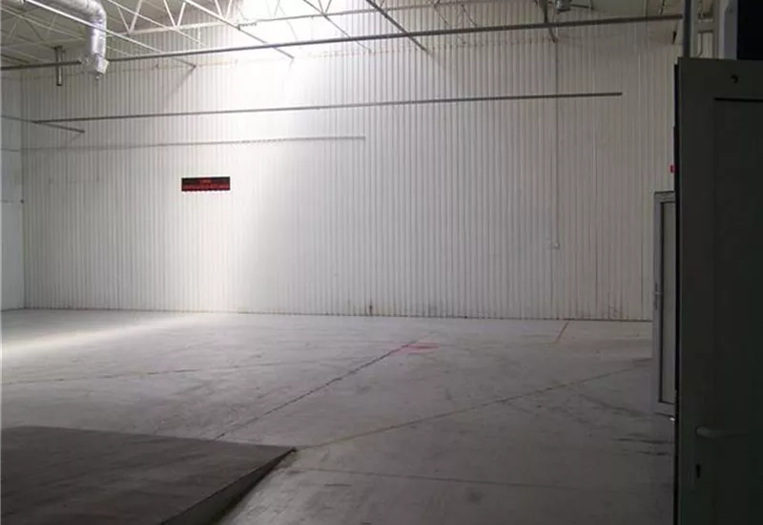
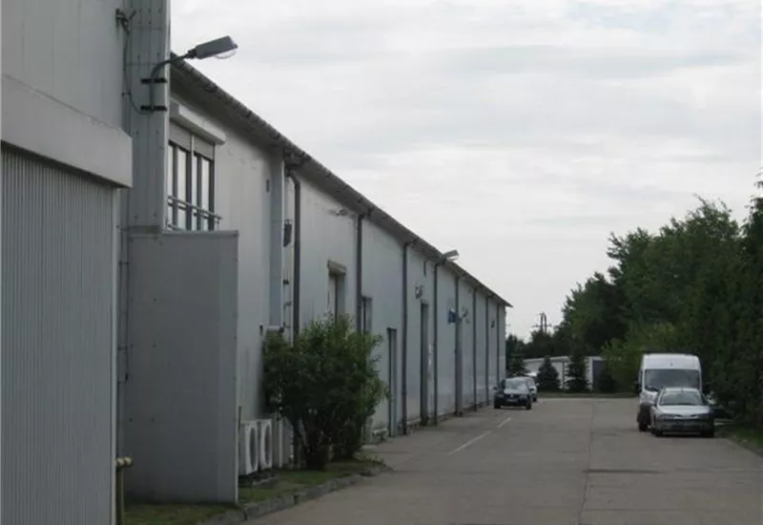
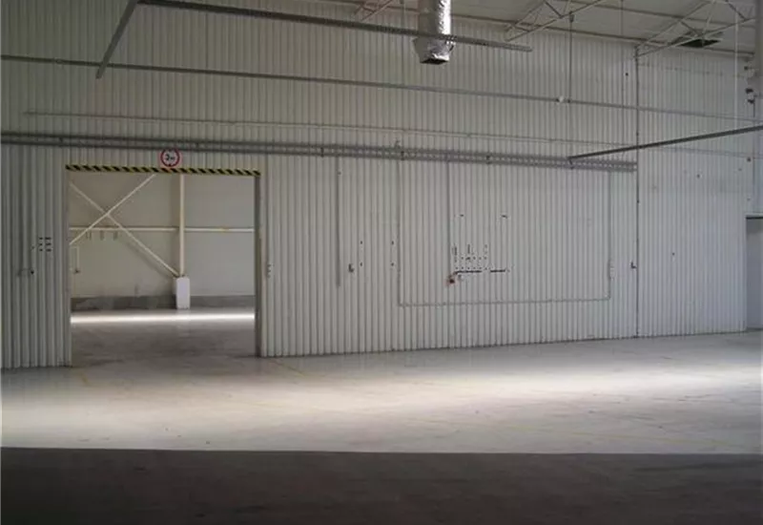
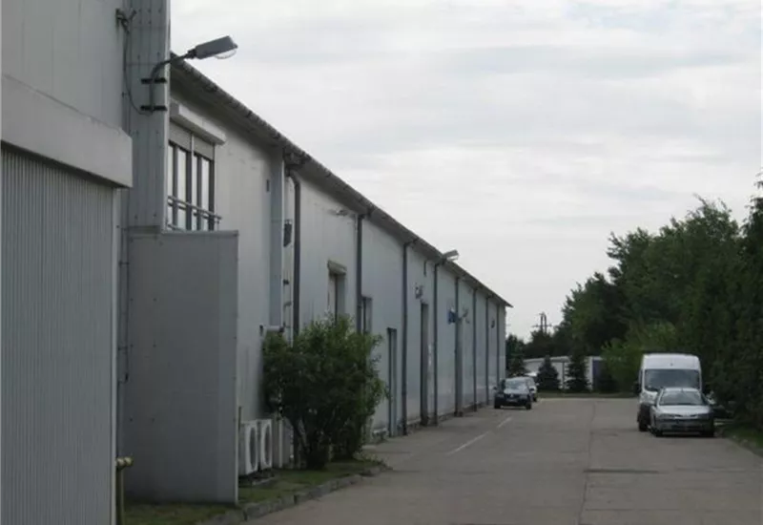
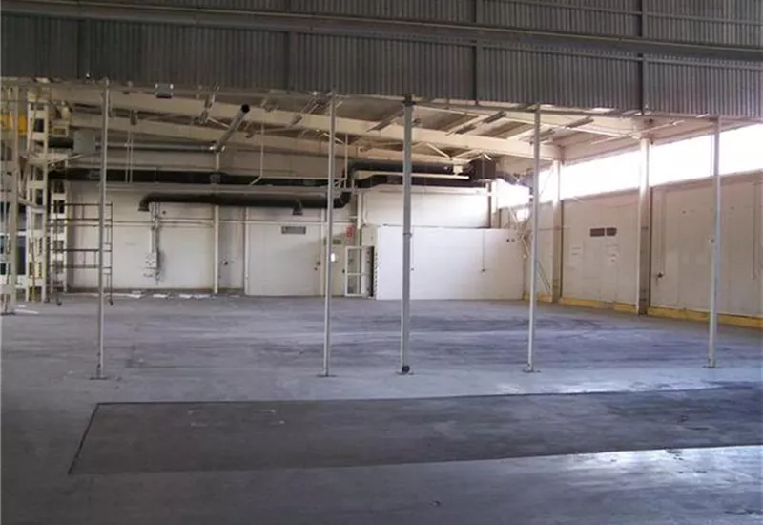
Centrum Maj consists of three warehouse halls with a total area of 6,200 sq m and four buildings in office buildings with a total area of 4,300 sq m. & nbsp;
One of the warehouses is intended for high storage and equipped with a 5T crane.
It is possible to adapt the surface to the needs of the Tenant.
There are numerous parking spaces and maneuvering areas available.
The height of the warehouse halls is 6 m.
Dustless floor, capacity 5T / sq m
The facility is protected 24/7.
An isochrone is marked on the map, showing the range / commute time at a certain time. You can change your commute time and choose a different means of transportation to see new ranges. To check the range and route of your commute, use the search engine below.
| DC1 | |
|---|---|
| Total area sqm | 720 m2 |
| Status: | Existing |
| Stacking height: | 6.00 m |
| Column grid: | Nie |
| Floor loading: | 5 000 kg/m2 |
| Sprinklers | |
| Cross-dock | |
| Crane | |
| Railway siding | |
| DC2 | |
|---|---|
| Total area sqm | 1 440 m2 |
| Status: | Existing |
| Stacking height: | 6.00 m |
| Column grid: | nie |
| Floor loading: | 5 000 kg/m2 |
| Sprinklers | |
| Cross-dock | |
| Crane | |
| Railway siding | |
| DC3 | |
|---|---|
| Total area sqm | 4 000 m2 |
| Status: | Existing |
| Stacking height: | 6.00 m |
| Column grid: | nie |
| Floor loading: | 5 000 kg/m2 |
| Sprinklers | |
| Cross-dock | |
| Crane | |
| Railway siding | |