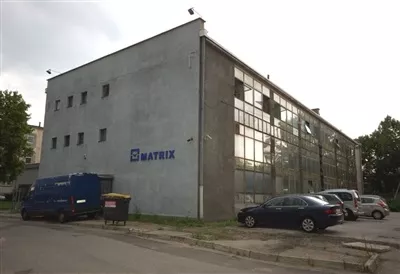NEARBY WAREHOUSE BUILDINGS

Basic informations
| Total area | 9 200.00 m2 |
| Warehouse area | 8 620.00 m2 |
| Office area | 580.00 m2 |
| Rent price | ASK |
Free area
| Up to 1 month | 2 470.00 m2 |
| Up to 3 months | 2 470.00 m2 |
| Over 3 months | 2 470.00 m2 |
| Min module | b.d. |
| Minimum rental period | 3 years |
Object with a total area of 8200 sq m. with a ramp and entrances from level zero. & nbsp; Spacing of the pole & oacute; in 6x6 m. Access to the space via a goods and passenger lift and staircase. Concrete floor. Fluorescent lighting. & Nbsp;
Magazine with large & nbsp; maneuvering yard ensures free communication of heavy transport. The property is fenced and protected.
Real estate, which includes ; the warehouse complex as well as the administrative and office building are located, it is located in the immediate vicinity (about 600 m) of the fast route (DK1) Katowice & ndash; Warsaw and the national road towards Kraków. Very good connection to the city center, also via public transport.
| Total area sqm | 9 200 m2 |
|---|---|
| Status: | existing |
| Stacking height: | 4.50 m |
| Column grid: | b.d. |
| Floor loading: | 3 kg/m2 |
| Sprinklers | |
| Cross-dock | |
| Crane | |
| Railway siding |