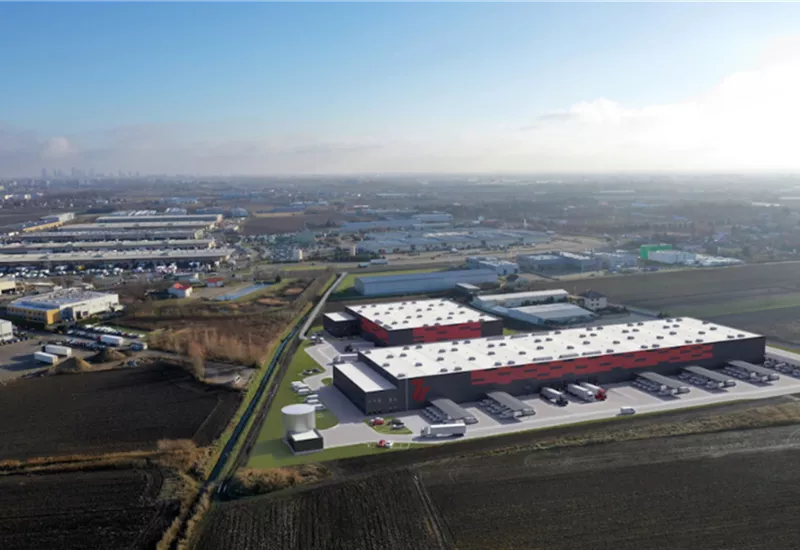
NEARBY WAREHOUSE BUILDINGS
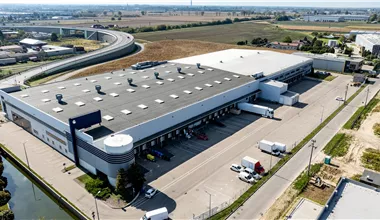
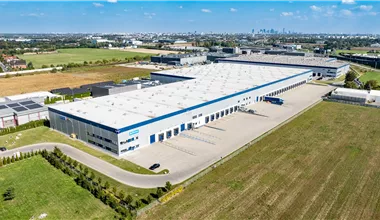
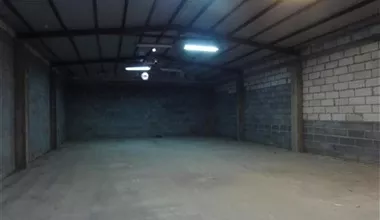
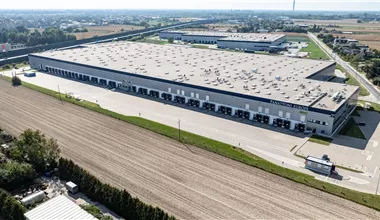
7R Warsaw West I is a modern warehouse park located in the western part of Warsaw, in the immediate vicinity of the Bronisze stock exchange. Important transportation arteries - A2 highway, and S8 expressway - run in close proximity to the investment.
7R Warsaw West consists of two warehouse halls. The architectural design of the logistics park can be flexibly adapted to the tenant's needs both in terms of technical specifications as well as the area of individual production, storage and social and office spaces.
Modules for lease within the 7R Warsaw West I logistics park offer:
The 7R Warsaw West I warehouse complex provides tenants with spacious maneuvering areas and convenient parking lots. Thanks to the use of environmentally friendly solutions that, among other things, increase energy efficiency, the 7R investment meets the criteria for BREEAM certification.
The Warsaw area warehouse market is one of the most popular locations for central warehouses. Its location in the Warsaw metropolitan area guarantees access to adequate infrastructure and public transportation, making it an attractive location for employees. In addition, just 2 km from 7R Park Warsaw West I, a Mory station is planned as part of the expansion of the capital's second metro line.
GLP Warsaw IV Logistics Centre is strategically located on the western outskirts of Warsaw, providing quick access to the capital and key transportation arteries, such as the A2 freeway and the S8 expressway. Thanks to this location, the logistics center offers excellent connections to major Polish and European cities, making it ideal for companies with national and international operations.
The proximity of the Warsaw market and access to a qualified workforce creates favorable conditions for effective business operations. The center also offers advanced warehousing technologies and flexible space solutions, allowing for quick adaptation to changing market needs.
An isochrone is marked on the map, showing the range / commute time at a certain time. You can change your commute time and choose a different means of transportation to see new ranges. To check the range and route of your commute, use the search engine below.
| DC1 | |
|---|---|
| Total area sqm | 9 200 m2 |
| Status: | Existing |
| Stacking height: | 10.00 m |
| Column grid: | 12x24 |
| Floor loading: | 5 000 kg/m2 |
| Sprinklers | |
| Cross-dock | |
| Crane | |
| Railway siding | |
| DC2 | |
|---|---|
| Total area sqm | 5 026 m2 |
| Status: | Existing |
| Stacking height: | 10.00 m |
| Column grid: | 12x24 |
| Floor loading: | 5 000 kg/m2 |
| Sprinklers | |
| Cross-dock | |
| Crane | |
| Railway siding | |
News