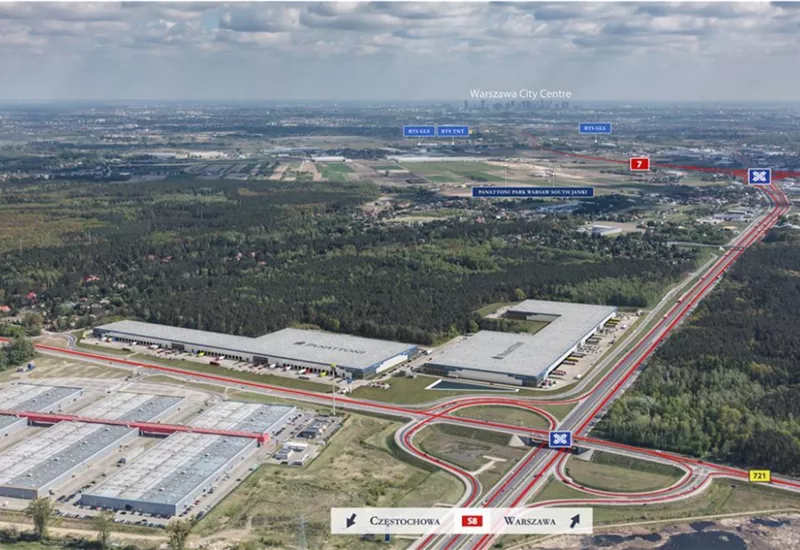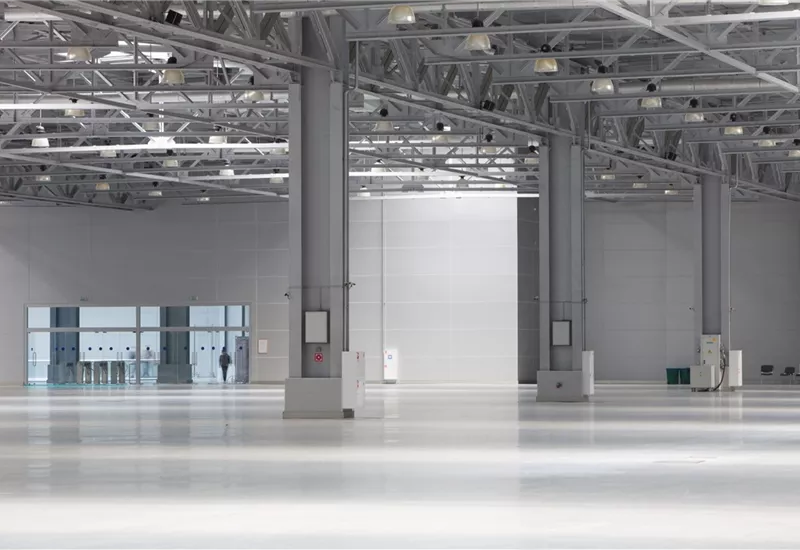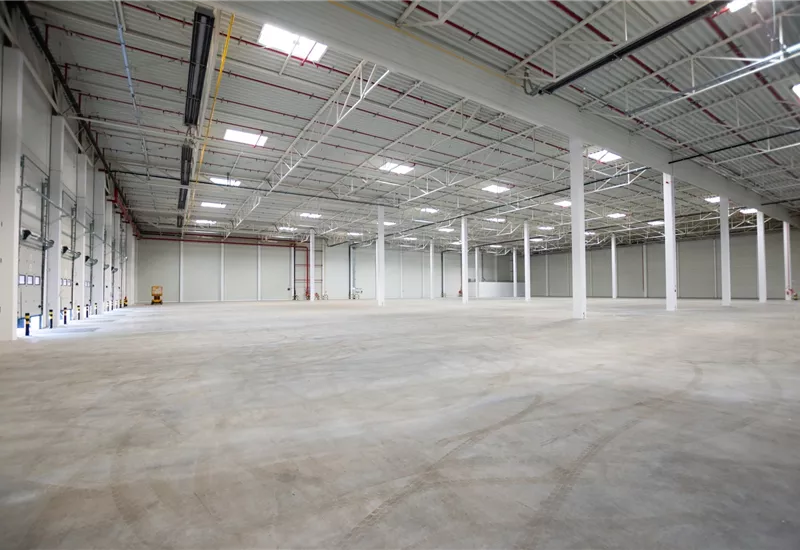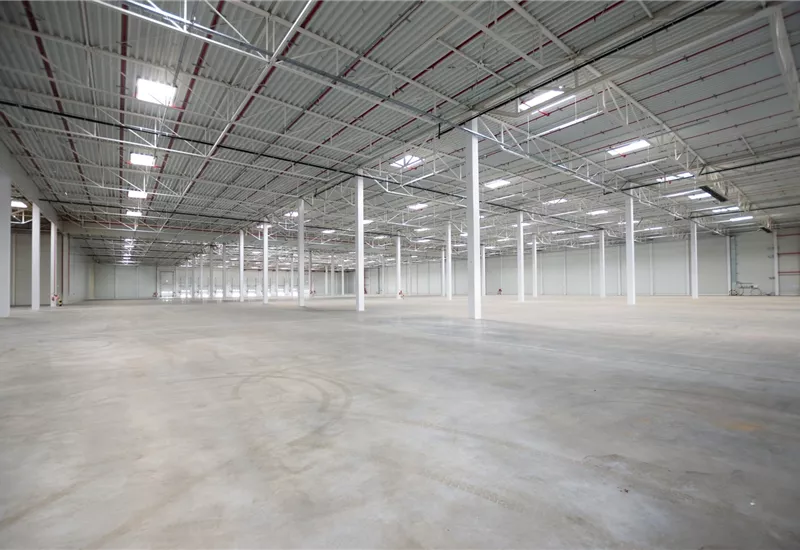



Panattoni Park Nadarzyn II is a warehouse park consisting of two halls, which will eventually offer more than 91,000 sqm of modern space for lease.
The warehouse halls available in the facility allow high storage of up to 12m and have a dust-free floor with a load capacity of 5T/sqm. The developer guarantees a high level of fire safety: a certified sprinkler system, smoke dampers and skylights. An additional advantage of the warehouse is the illumination of the unloading area with natural light and the energy-efficient LED lighting used in the facility. Thanks to the ecological solutions used in the buildings, the complex will pass BREEAM certification at the Very Good level.
Access to the warehouse is possible via unloading docks and gates from level zero.
The facility's outdoor area is equipped with a spacious parking lot for cars and trucks, as well as a maneuvering area.
The Mazovia region with its capital in Warsaw is invariably one of the most important warehouse markets in our country. Proximity to the airport, dynamic development of road infrastructure, convenient geographic location and excellent access to skilled workers are just a few of the many advantages of Mazovia.
An isochrone is marked on the map, showing the range / commute time at a certain time. You can change your commute time and choose a different means of transportation to see new ranges. To check the range and route of your commute, use the search engine below.
| DC1 | |
|---|---|
| Total area sqm | 27 000 m2 |
| Status: | Under construction |
| Stacking height: | 12.00 m |
| Column grid: | 22,5x12 |
| Floor loading: | 5 000 kg/m2 |
| Sprinklers | |
| Cross-dock | |
| Crane | |
| Railway siding | |
| DC2 | |
|---|---|
| Total area sqm | 49 324 m2 |
| Status: | Existing |
| Stacking height: | 12.00 m |
| Column grid: | 22,5x12 |
| Floor loading: | 5 000 kg/m2 |
| Sprinklers | |
| Cross-dock | |
| Crane | |
| Railway siding | |