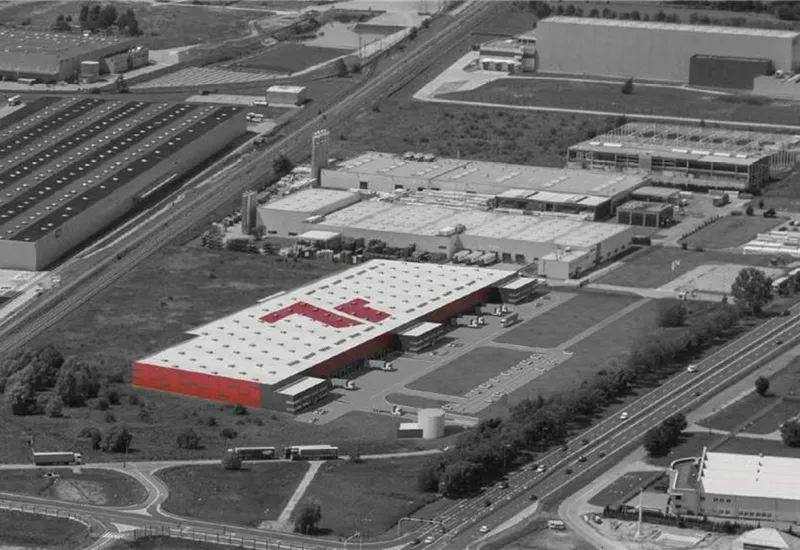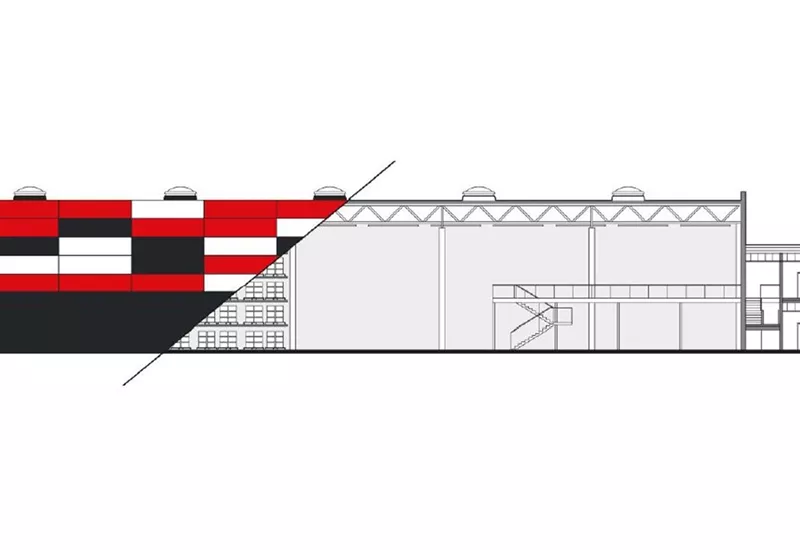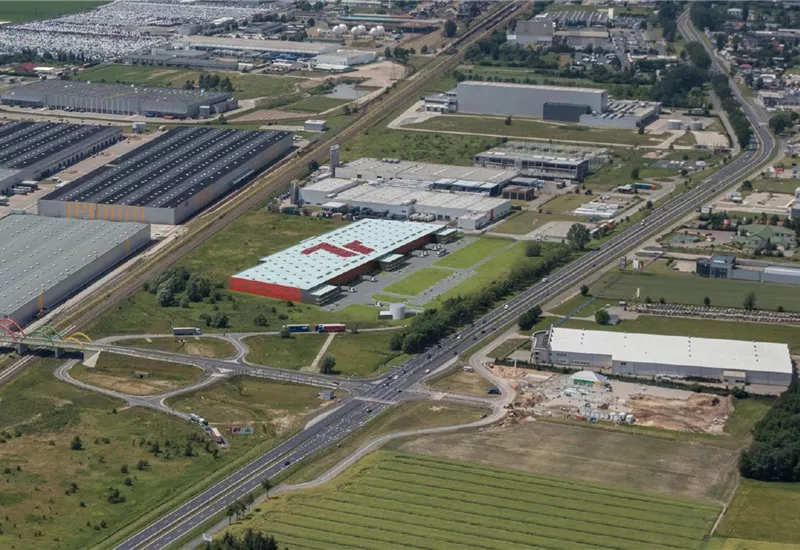


Basic informations
| Existing | 21 698.00 m2 |
| Under development | 0.00 m2 |
| Planned | 0.00 m2 |
| Rent price | ASK |
Free area
| Up to 1 month | 3 541.00 m2 |
| Up to 3 months | 3 541.00 m2 |
| Over 3 months | 3 541.00 m2 |
| Min module | 2 592.00 m2 |
| Minimum rental period | 5 years |
7R Park Poznań East is an investment which will ultimately offer over 22,000 sq m. warehouse space for rent.
The facility constructed with the highest standards is highly energy efficient, which allows for a significant reduction in the cost of energy and heating.
LED lighting, distillers and a high standard of fire protection. Like the other 7R facilities, the building was designed to meet the requirements of BREEM certification. Office spaces have been excluded outside the warehouse outline, which allows for better daylight illumination.
A warehouse hall with a height of 10 m.
Floor loading capacity 5T / sq m.
Warehouse equipped with entry gates from level '0' and electric unloading docks.
Maneuvering areas 25 m + 7 m wide.
The minimum storage module available from approx. 2000 sq m.
An isochrone is marked on the map, showing the range / commute time at a certain time. You can change your commute time and choose a different means of transportation to see new ranges. To check the range and route of your commute, use the search engine below.
| Warehouse area | Min module | Check availability |
|---|---|---|
| 3 541 m2 | 3 541 m2 | CHECK |
| DC1 | |
|---|---|
| Total area sqm | 21 698 m2 |
| Status: | Existing |
| Stacking height: | 10.00 m |
| Column grid: | 12x24 |
| Floor loading: | 5 000 kg/m2 |
| Sprinklers | |
| Cross-dock | |
| Crane | |
| Railway siding | |
News
W gminie Sawrzędz, około 15 km na wschód od Poznania powstaje projekt magazynowy o powierzchni ponad 22 000 mkw. Jest to wspólna inwestycja firm 7R i Liebrecht & wooD.
Magazyny w Wielkopolsce cieszą się dziś dużym zainteresowaniem nie tylko krajowych najemców, ale i firm z zagranicy, głównie Europy Zachodniej. Nie mogło zatem zabraknąć tutaj 7R. Współpraca przy tym projekcie z Liebrecht & wooD, który już wcześniej działał na poznańskim rynku, z pewnością przyczyni się do sukcesu tego przedsięwzięcia - komentuje Bartłomiej Krawiecki, członek zarządu 7R.