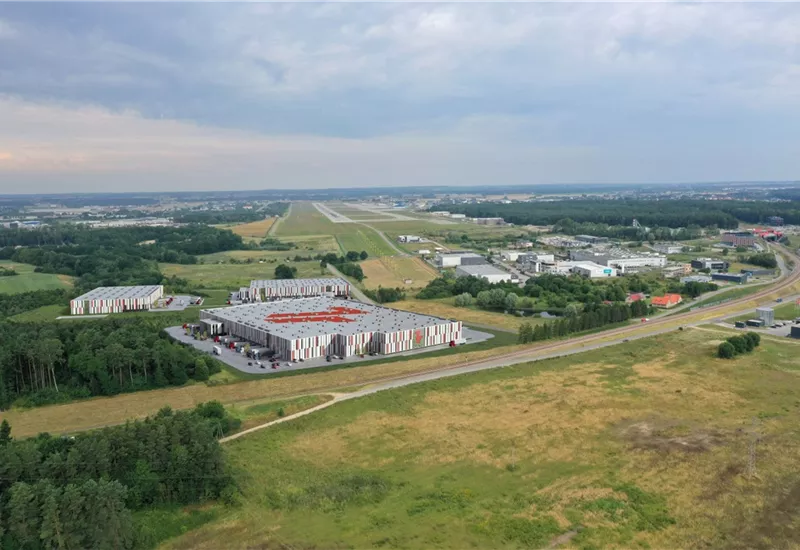
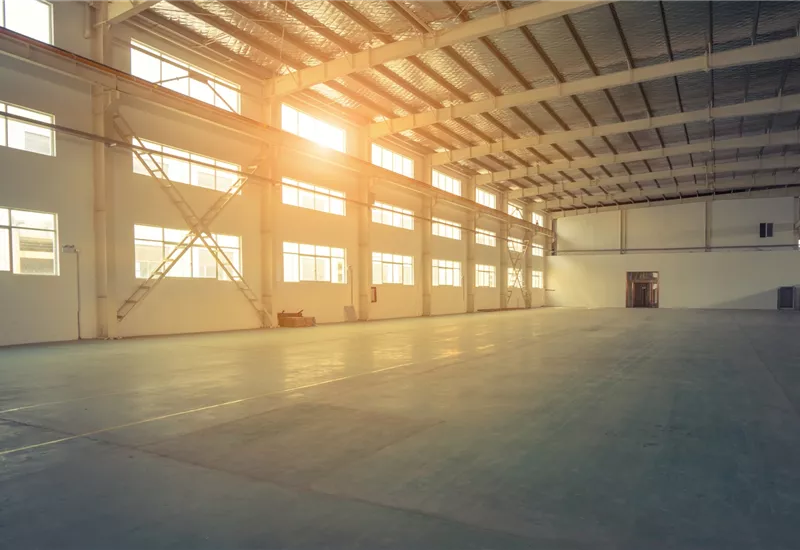
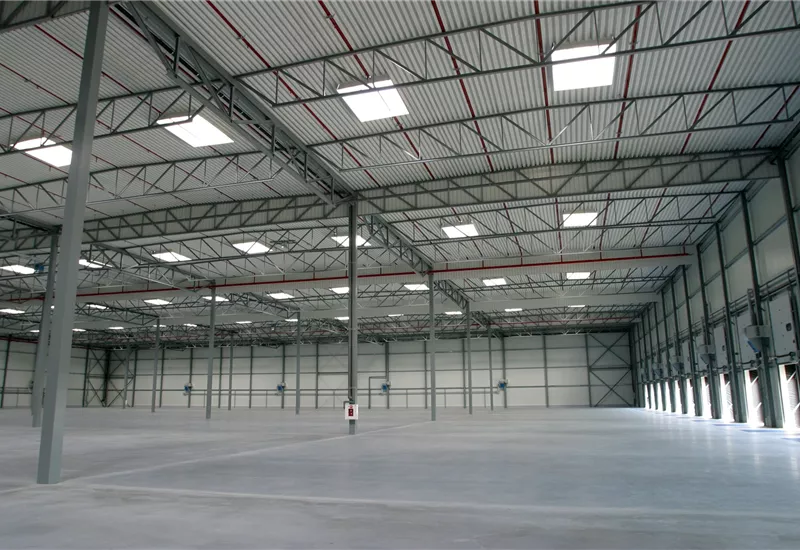
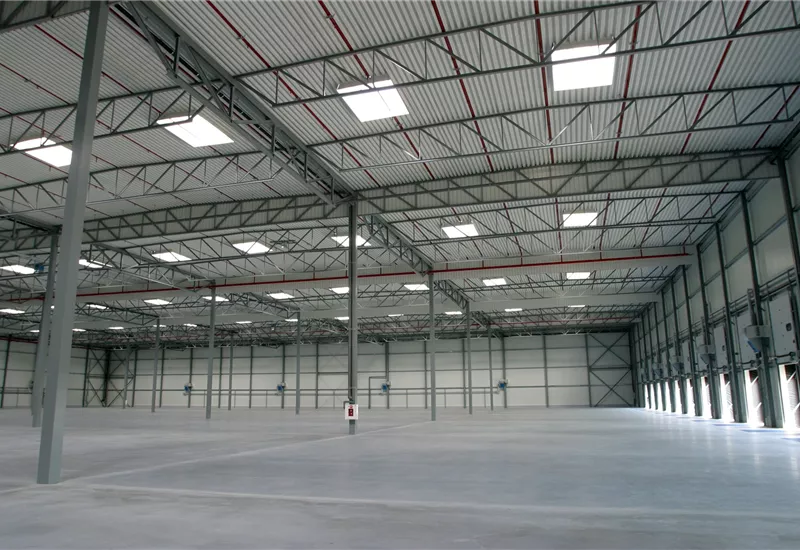
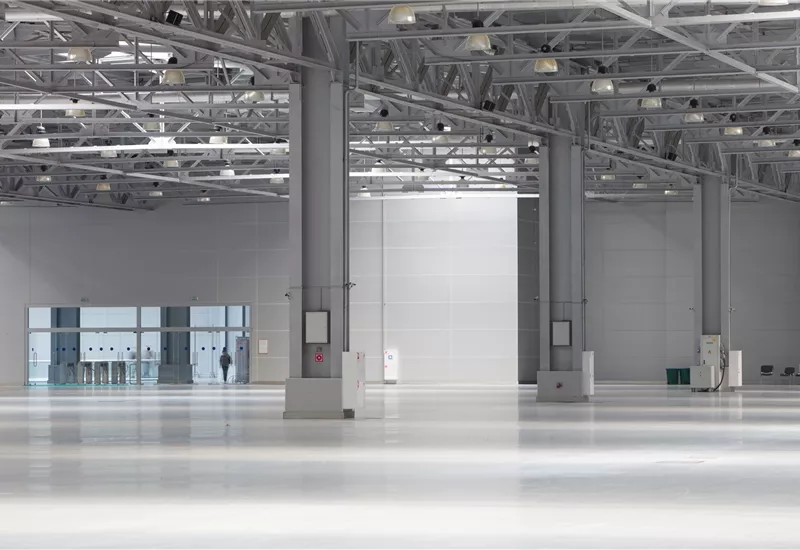
Basic informations
| Existing | 41 350.00 m2 |
| Under development | 0.00 m2 |
| Planned | 0.00 m2 |
| Rent price | ASK |
Free area
| Up to 1 month | 5 677.00 m2 |
| Up to 3 months | 5 677.00 m2 |
| Over 3 months | 5 677.00 m2 |
| Min module | 3 000.00 m2 |
| Minimum rental period | 5 years |
7R City Park Gdansk Airport I is a modern facility located in northern Poland. There are also three 7R facilities in the vicinity of the logistics park. The buildings of 7R City Park Gdansk Aiport I are covered by BREEAM certification.
Each of the three buildings of the 7R City Park Gdańsk Airport I logistics center offers the possibility of high storage, and the office and social space is tailored to the needs and expectations of each Tenant.
Storage halls in 7R City Park Gdansk Airport I meet the following parameters:
High storage warehouses in 7R City Park Gdansk Airport I numerous parking spaces for tenants and their guests.
The warehousing market in the Pomeranian region is developing extremely dynamically. Recently, the handling volume at the Port of Gdynia has increased by more than 50%, which means that the region has a huge potential for transshipment, industry and warehousing. The geographic location of the city of Gdansk in close proximity to the A1 highway, the S7 expressway and national roads 91 and 89 provides many opportunities to transport products and goods throughout the country and abroad.
An isochrone is marked on the map, showing the range / commute time at a certain time. You can change your commute time and choose a different means of transportation to see new ranges. To check the range and route of your commute, use the search engine below.
| Warehouse area | Min module | Check availability |
|---|---|---|
| 5 677 m2 | 5 677 m2 | CHECK |
| DC1 | |
|---|---|
| Total area sqm | 10 140 m2 |
| Status: | Existing |
| Stacking height: | 10.00 m |
| Column grid: | 22,6x12 |
| Floor loading: | 5 000 kg/m2 |
| Sprinklers | |
| Cross-dock | |
| Crane | |
| Railway siding | |
| DC2 | |
|---|---|
| Total area sqm | 7 318 m2 |
| Status: | Existing |
| Stacking height: | 10.00 m |
| Column grid: | 22,6x12 |
| Floor loading: | 5 000 kg/m2 |
| Sprinklers | |
| Cross-dock | |
| Crane | |
| Railway siding | |
| DC3 | |
|---|---|
| Total area sqm | 23 892 m2 |
| Status: | Existing |
| Stacking height: | 10.00 m |
| Column grid: | 22,6x12 |
| Floor loading: | 5 000 kg/m2 |
| Sprinklers | |
| Cross-dock | |
| Crane | |
| Railway siding | |