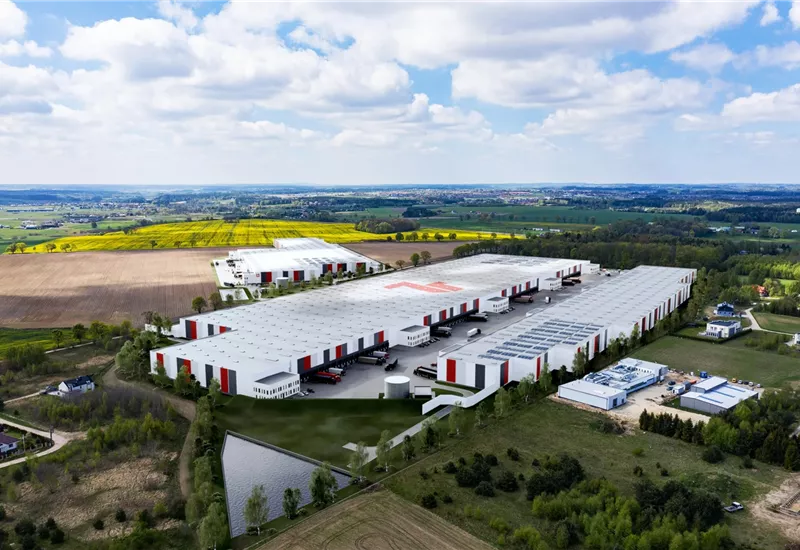
NEARBY WAREHOUSE BUILDINGS
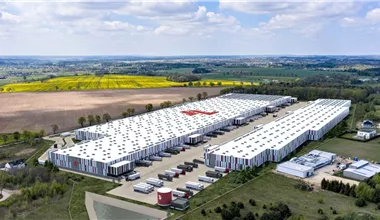
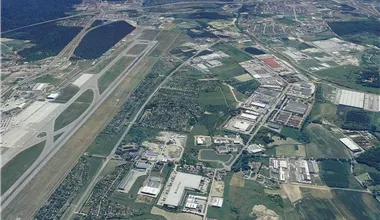
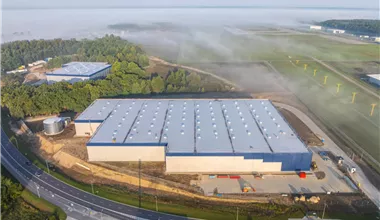
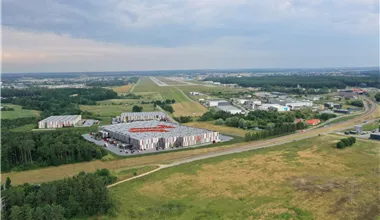
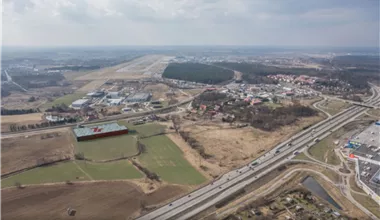
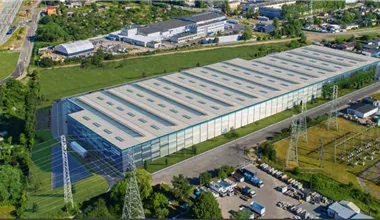
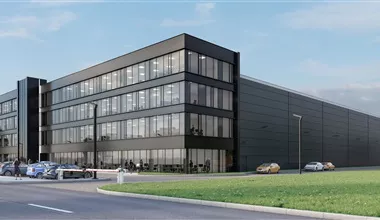
The logistics center 7R Park Gdansk IV is a modern warehouse and logistics facility with an area of more than 42,000 sq.m.
A-class warehouse space with increased storage height up to 11.7m, floor load capacity up to 7,000 kg / sq.m. and fire load density up to 4,000 MJ / sq.m. allows for efficient storage and full utilization of warehouse space. In addition, the adjacent area is illuminated with up to 8% natural light, facilitating unloading and loading operations.
In addition to the warehouse space, high quality office and social areas are available, adapted in layout and size to the needs of tenants.
The facility uses numerous ecological solutions such as photovoltaic panels and DALI lighting control. Confirmation of the high quality and ecological solutions used is the facility's certification at the BREEAM Excellent level.
In the warehouses of 7R Park Gdansk IV, a medical supplies manufacturer, among others, will conduct its operations. Warehouse modules from about 4,000 sqm are still available. The center is scheduled for completion in the second quarter of 2025.
An isochrone is marked on the map, showing the range / commute time at a certain time. You can change your commute time and choose a different means of transportation to see new ranges. To check the range and route of your commute, use the search engine below.
| DC1 | |
|---|---|
| Total area sqm | 41 338 m2 |
| Status: | Existing |
| Stacking height: | 12.00 m |
| Column grid: | 22,6x12 |
| Floor loading: | 7 000 kg/m2 |
| Sprinklers | |
| Cross-dock | |
| Crane | |
| Railway siding | |