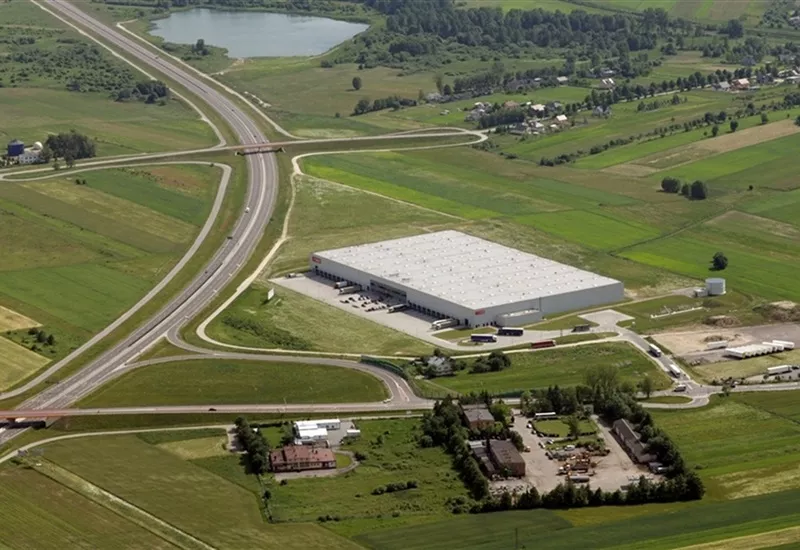

Distribution Park Garwolin is a logistics center that offers around 25 & nbsp; 000 sq m in one building. warehouse space.
The facility is equipped with 25 loading docks, 40 parking spaces and extensive maneuvering areas.
The warehouse hall has been fully adapted to the tenant, which is AVON.
An isochrone is marked on the map, showing the range / commute time at a certain time. You can change your commute time and choose a different means of transportation to see new ranges. To check the range and route of your commute, use the search engine below.
| DC1 | |
|---|---|
| Total area sqm | 25 940 m2 |
| Status: | Existing |
| Stacking height: | 10.00 m |
| Column grid: | 11,5x23 |
| Floor loading: | 5 000 kg/m2 |
| Sprinklers | |
| Cross-dock | |
| Crane | |
| Railway siding | |