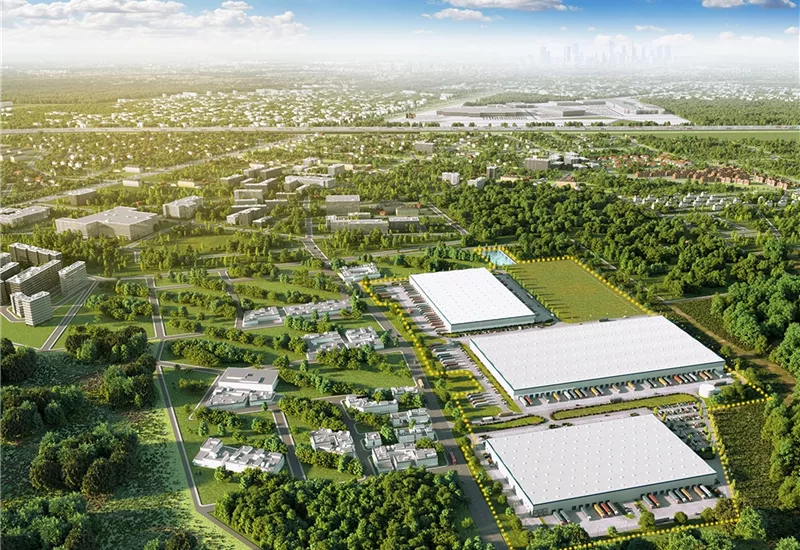
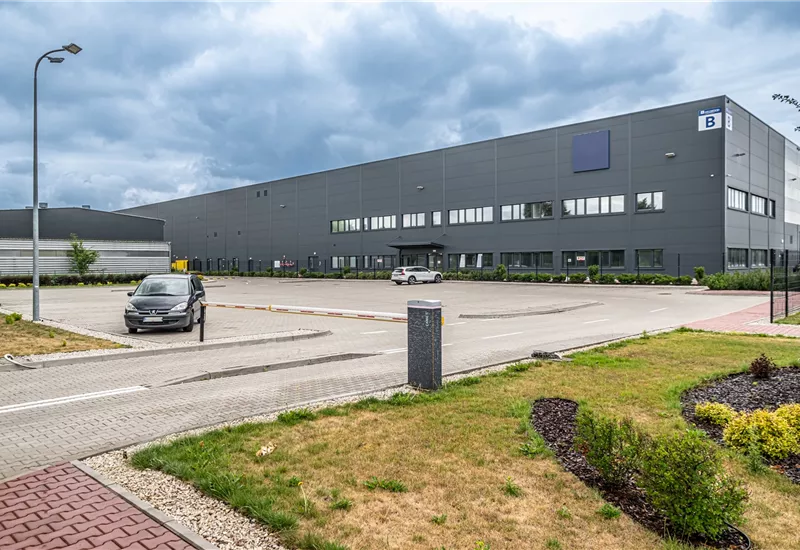
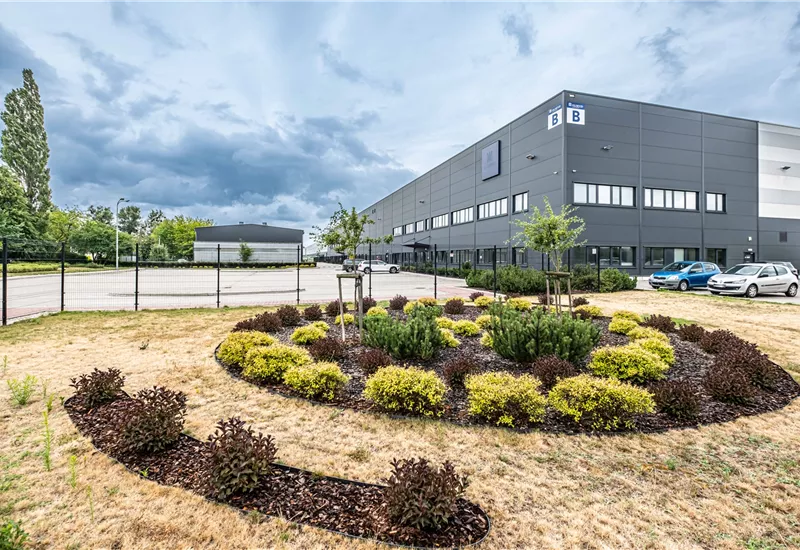
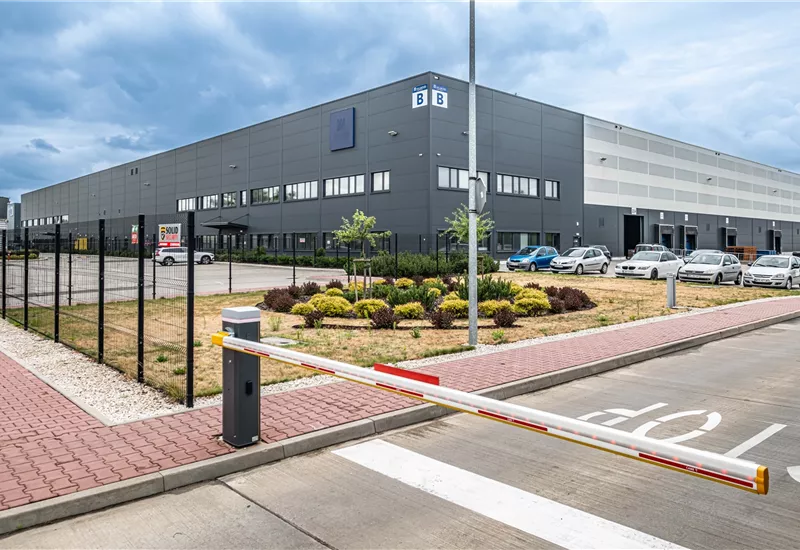
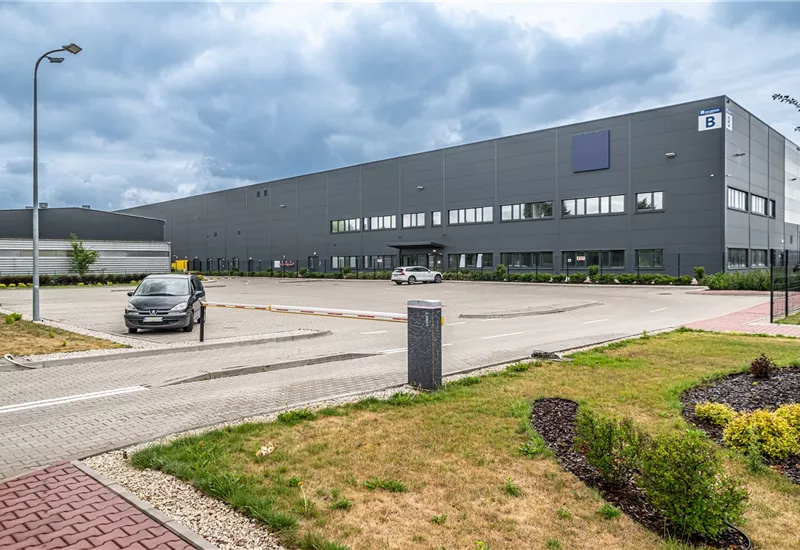

















DC Marki (ex. Hillwood Marki) is one of Hillwood's developments in Poland. The park's area within three warehouse halls offers more than 96,000 sqm.
DC Marki consists of three warehouse halls with a total area of over 96,000 sqm. The architectural design of the logistics park has been designed in a way that allows practical development of the space to meet the needs of the tenant, both in terms of technical specifications as well as the area of individual production, storage and social and office rooms.
Modules for lease within the DC Marki logistics park offer:
The DC Marki logistics center has spacious maneuvering areas and convenient parking lots.
Mazovian region consistently tops the rankings of Poland's major warehouse markets. The Warsaw metropolitan region alone is home to nearly 2.5 million people, and that number is projected to grow in the coming years. This makes it possible to attract a labor pool for warehouses to be built on the ever-growing stock of land secured for construction. Not only within the borders of the capital, but also in areas close to Warsaw. One such area is precisely the region of Marek.
The DC Marki logistics center is located in the northeastern part of the Warsaw agglomeration, in close proximity to the S8 route, which provides excellent connections to Warsaw and easy access to the main transportation routes in Poland. Thanks to this location, DC Marki is an ideal place for companies serving both the Warsaw market and other key regions in the country.
The proximity to the capital allows quick access to human resources and developed service infrastructure, which helps optimize operational processes. Thanks to its convenient location outside of Warsaw's city center, the DC Marki logistics center allows for efficient distribution of goods, while reducing logistics and operational costs.
An isochrone is marked on the map, showing the range / commute time at a certain time. You can change your commute time and choose a different means of transportation to see new ranges. To check the range and route of your commute, use the search engine below.
| DC1 | |
|---|---|
| Total area sqm | 29 200 m2 |
| Status: | Existing |
| Stacking height: | 10.00 m |
| Column grid: | 12x24m |
| Floor loading: | 6 000 kg/m2 |
| Sprinklers | |
| Cross-dock | |
| Crane | |
| Railway siding | |
| DC2 | |
|---|---|
| Total area sqm | 40 365 m2 |
| Status: | Existing |
| Stacking height: | 10.00 m |
| Column grid: | 12x24m |
| Floor loading: | 6 000 kg/m2 |
| Sprinklers | |
| Cross-dock | |
| Crane | |
| Railway siding | |
| DC3 | |
|---|---|
| Total area sqm | 21 224 m2 |
| Status: | Existing |
| Stacking height: | 10.00 m |
| Column grid: | 12x24m |
| Floor loading: | 6 000 kg/m2 |
| Sprinklers | |
| Cross-dock | |
| Crane | |
| Railway siding | |
| DC4 | |
|---|---|
| Total area sqm | 5 600 m2 |
| Status: | Existing |
| Stacking height: | 10.00 m |
| Column grid: | 12x24 |
| Floor loading: | 6 000 kg/m2 |
| Sprinklers | |
| Cross-dock | |
| Crane | |
| Railway siding | |