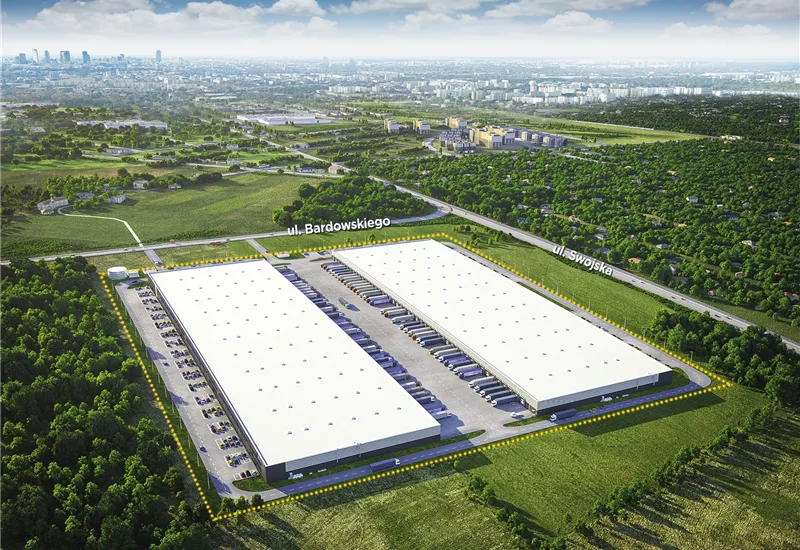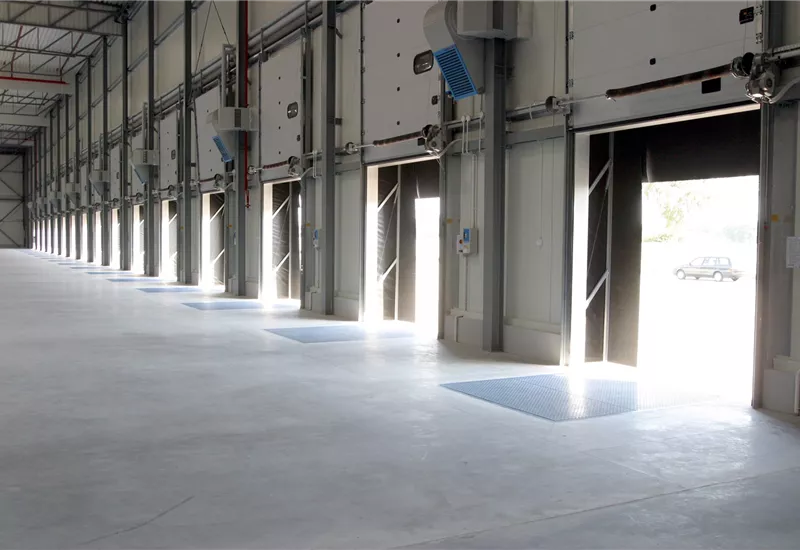





Basic informations
| Existing | 49 218.00 m2 |
| Under development | 0.00 m2 |
| Planned | 0.00 m2 |
| Rent price | ASK |
Free area
| Up to 1 month | 3 873.00 m2 |
| Up to 3 months | 3 873.00 m2 |
| Over 3 months | 3 873.00 m2 |
| Min module | 1 838.00 m2 |
| Minimum rental period | 3 years |
Hillwood Warsaw II is a modern logistics center, which within two warehouses will offer over 50,000 sq m of warehouse space for rent.
Storage height is 8m, column grid & oacute; in 12x24, and floor loading capacity 6T / m2.
Extensive maneuvering areas and numerous parking spaces are a great convenience both for employees and guests of Hillwood Warsaw II.
Natural lighting through skylights and smoke vents.
Fire protection guarantees sprinkler system.
An isochrone is marked on the map, showing the range / commute time at a certain time. You can change your commute time and choose a different means of transportation to see new ranges. To check the range and route of your commute, use the search engine below.
| Warehouse area | Min module | Check availability |
|---|---|---|
| 2 035 m2 | 2 035 m2 | CHECK |
| 1 838 m2 | 1 838 m2 | CHECK |
| DC1 | |
|---|---|
| Total area sqm | 24 609 m2 |
| Status: | Existing |
| Stacking height: | 10.00 m |
| Column grid: | 12x24 |
| Floor loading: | 6 000 kg/m2 |
| Sprinklers | |
| Cross-dock | |
| Crane | |
| Railway siding | |
| DC2 | |
|---|---|
| Total area sqm | 24 609 m2 |
| Status: | Existing |
| Stacking height: | 8.00 m |
| Column grid: | 12x24 |
| Floor loading: | 6 000 kg/m2 |
| Sprinklers | |
| Cross-dock | |
| Crane | |
| Railway siding | |