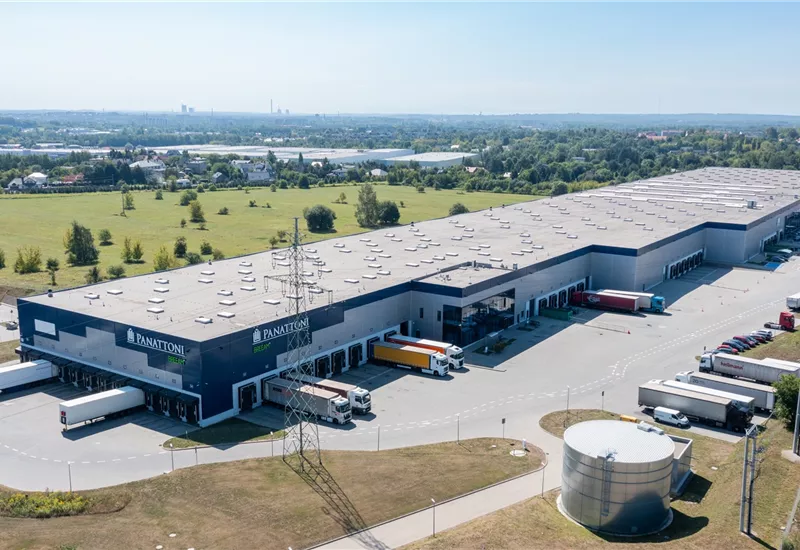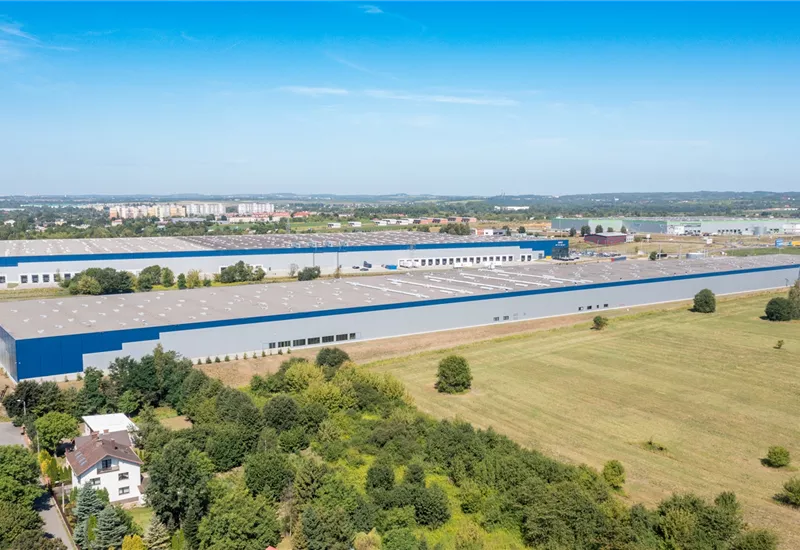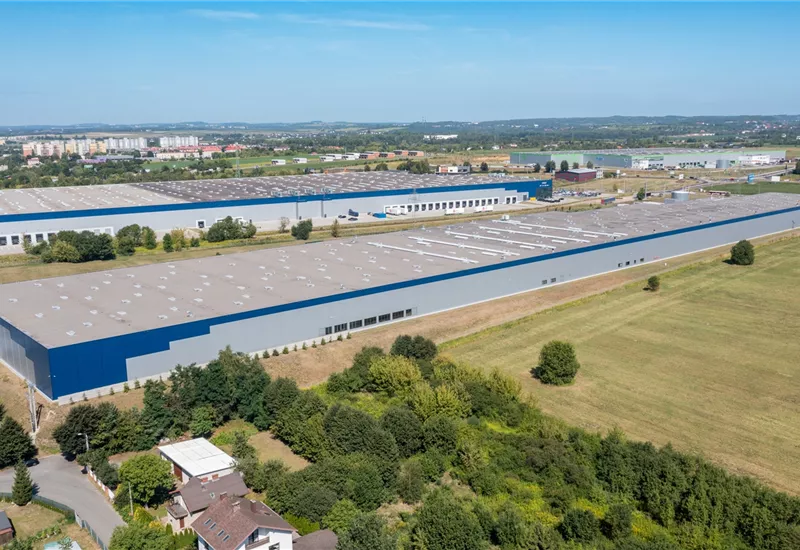


Basic informations
| Existing | 36 500.00 m2 |
| Under development | 0.00 m2 |
| Planned | 0.00 m2 |
| Rent price | ASK |
Free area
| Up to 1 month | 5 998.00 m2 |
| Up to 3 months | 5 998.00 m2 |
| Over 3 months | 5 998.00 m2 |
| Min module | b.d. |
| Minimum rental period | b.d. |
Panattoni Park Czeladź V is a modern logistics center that offers approximately 36,500 sqm of leasable space within a single warehouse hall.
The investment is located near the junction of the two roads S86 and KD94. The expressway is the main transport channel connecting Zagłębie with Katowice. A great convenience for tenants and guests of Panattoni Park Czeladz V are numerous parking spaces for cars and trucks. The warehouse space at the Park in Sosnowiec meets the following parameters:
It is possible to adapt the warehouse and office space according to the tenants' requirements. Minimum warehouse modules are available from approximately 3,000 sqm.
The Silesian region is a dynamically developing region with high investment and industrial potential. Warehouses located in Silesia are continuously in high demand among tenants from various industries. The strategic location near the highway allows entrepreneurs to efficiently distribute goods to local and foreign markets. The special economic zones encompassing the region guarantee attractive lease terms and influence a high level of tenant satisfaction.
An isochrone is marked on the map, showing the range / commute time at a certain time. You can change your commute time and choose a different means of transportation to see new ranges. To check the range and route of your commute, use the search engine below.
| Warehouse area | Min module | Check availability |
|---|---|---|
| 5 998 m2 | 5 998 m2 | CHECK |
| DC1 | |
|---|---|
| Total area sqm | 15 000 m2 |
| Status: | Existing |
| Stacking height: | 10.00 m |
| Column grid: | 12x22,5 |
| Floor loading: | 5 000 kg/m2 |
| Sprinklers | |
| Cross-dock | |
| Crane | |
| Railway siding | |
| DC1A | |
|---|---|
| Total area sqm | 21 500 m2 |
| Status: | Existing |
| Stacking height: | 10.00 m |
| Column grid: | 22,5x12 |
| Floor loading: | 5 000 kg/m2 |
| Sprinklers | |
| Cross-dock | |
| Crane | |
| Railway siding | |