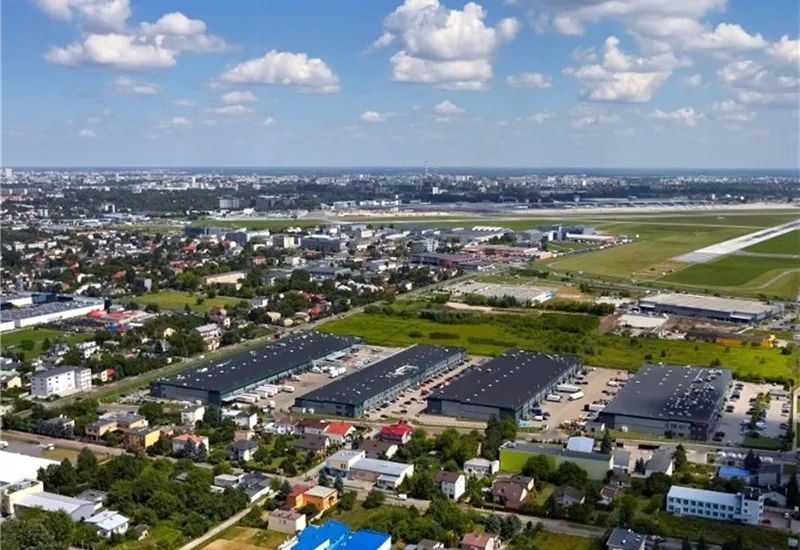
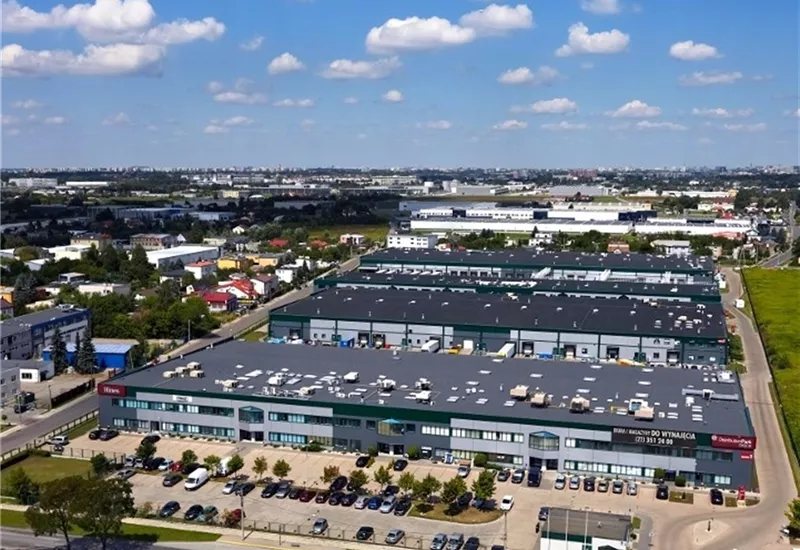
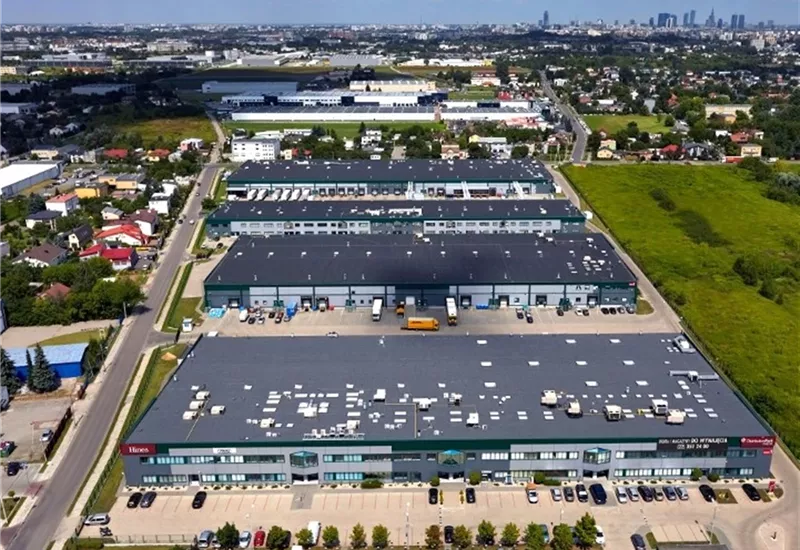
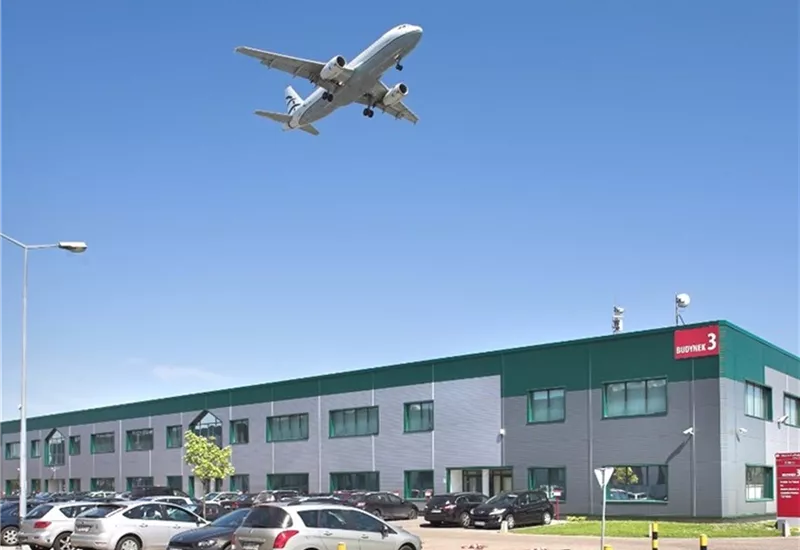
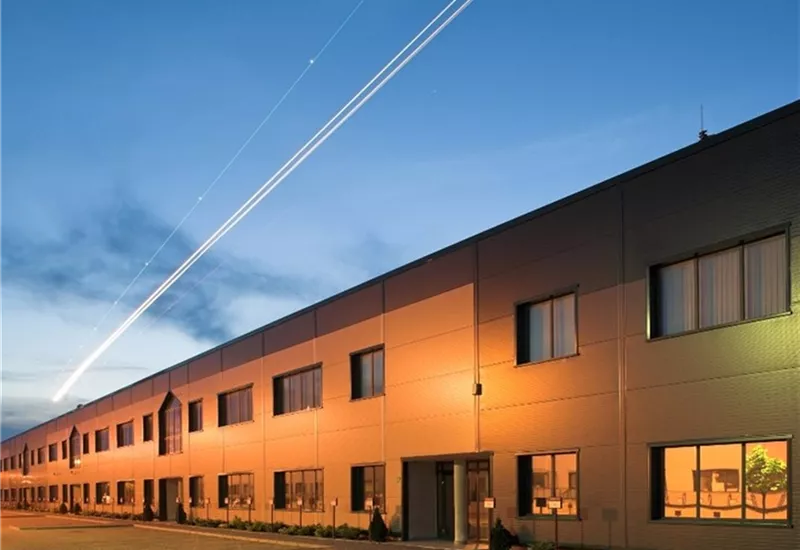
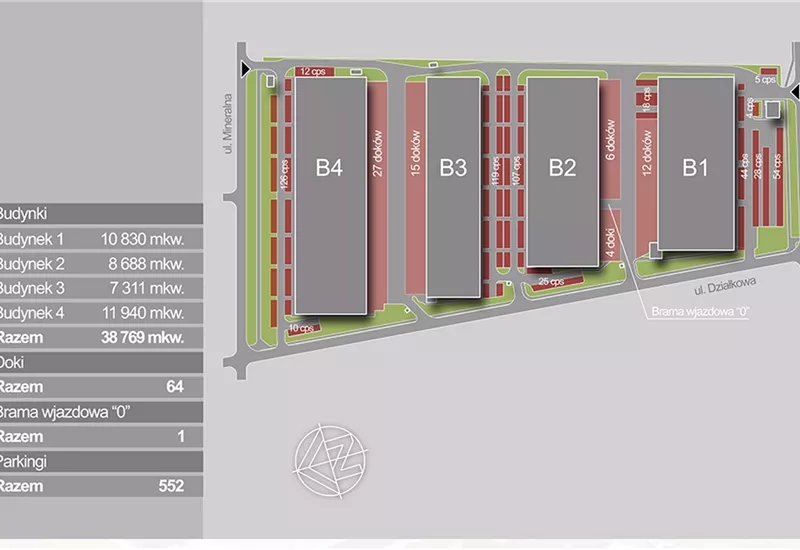
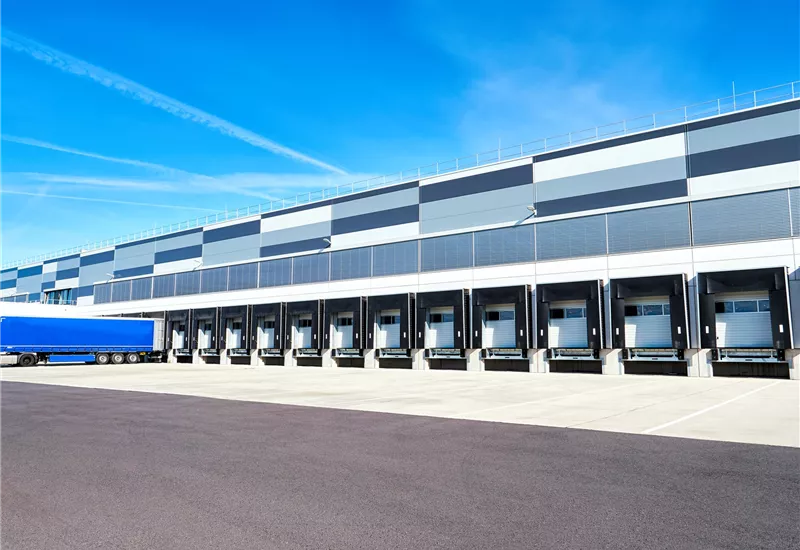
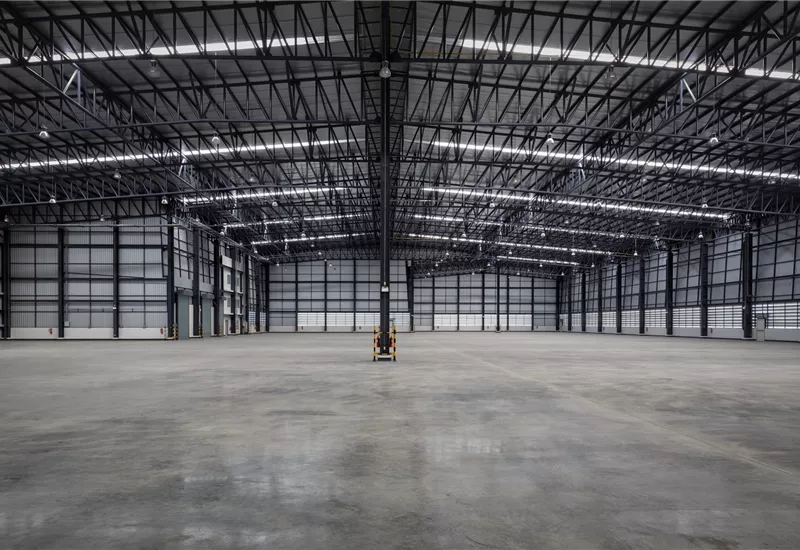
Basic informations
| Existing | 23 100.00 m2 |
| Under development | 0.00 m2 |
| Planned | 0.00 m2 |
| Rent price | ASK |
Free area
| Up to 1 month | 1 753.00 m2 |
| Up to 3 months | 1 753.00 m2 |
| Over 3 months | 1 753.00 m2 |
| Min module | b.d. |
| Minimum rental period | 3 years |
Logicor is an international company providing high quality warehouse space located in strategic locations along the best developed transportation networks and major cities.
Logicor Park Okęcie is a development offering more than 30,000 sq. ft. of modern warehouse space in the suburban town of Święcice.
Logicor Okęcie is a logistics center offering an architectural design flexibly tailored to the tenant's needs both in terms of technical specifications as well as the area of individual manufacturing, warehouse and social-office spaces.
The designed A-class warehouse space features:
A major advantage of the Logicor Okęcie park is access to ample maneuvering areas and spacious parking lots for cars and trucks. The warehouse area is monitored and protected around the clock.
Mazovian province with its capital in Warsaw is consistently one of the most important warehouse markets in our country. Proximity to the airport, dynamic development of road infrastructure, convenient geographic location and excellent access to skilled workers are just a few of the many advantages of Mazovia
The Logicor Okęcie logistics center is located in close proximity to Warsaw's Frederic Chopin Airport, providing excellent access to international air transportation. Its proximity to major transportation arteries, such as the S2 and S8 expressways and the A2 highway, facilitates the rapid transport of goods both domestically and internationally. Its location in the southwestern part of Warsaw also provides convenient connections to the city center and industrial areas.
There is a well-developed infrastructure in the area, including shopping centers, hotels and restaurants, which adds to the convenience of work and logistics. Thanks to its strategic location, Logicor Okęcie is ideal for companies looking for modern warehouse space close to key transportation hubs.
An isochrone is marked on the map, showing the range / commute time at a certain time. You can change your commute time and choose a different means of transportation to see new ranges. To check the range and route of your commute, use the search engine below.
| Warehouse area | Min module | Check availability |
|---|---|---|
| 1 224 m2 | ASK | CHECK |
| 529 m2 | 529 m2 | CHECK |
| - | ASK | CHECK |
| - | ASK | CHECK |
| DC1 | |
|---|---|
| Total area sqm | 10 911 m2 |
| Status: | Existing |
| Stacking height: | 7.00 m |
| Column grid: | 12x12m |
| Floor loading: | 5 000 kg/m2 |
| Sprinklers | |
| Cross-dock | |
| Crane | |
| Railway siding | |
| DC2 | |
|---|---|
| Total area sqm | 8 810 m2 |
| Status: | Existing |
| Stacking height: | 7.00 m |
| Column grid: | 12x24m |
| Floor loading: | 5 000 kg/m2 |
| Sprinklers | |
| Cross-dock | |
| Crane | |
| Railway siding | |
| DC3 | |
|---|---|
| Total area sqm | 7 218 m2 |
| Status: | Existing |
| Stacking height: | 7.00 m |
| Column grid: | 12x24m |
| Floor loading: | 5 000 kg/m2 |
| Sprinklers | |
| Cross-dock | |
| Crane | |
| Railway siding | |
| DC4 | |
|---|---|
| Total area sqm | 11 940 m2 |
| Status: | Existing |
| Stacking height: | 7.00 m |
| Column grid: | 12x24m |
| Floor loading: | 5 000 kg/m2 |
| Sprinklers | |
| Cross-dock | |
| Crane | |
| Railway siding | |