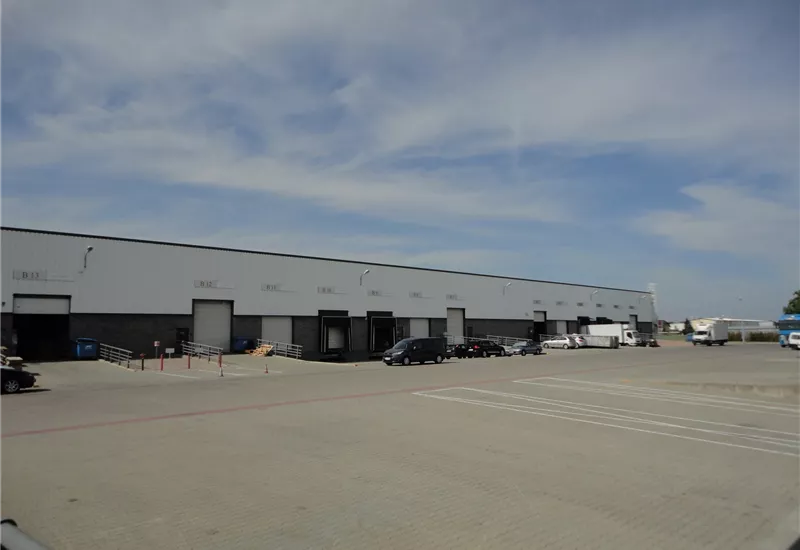
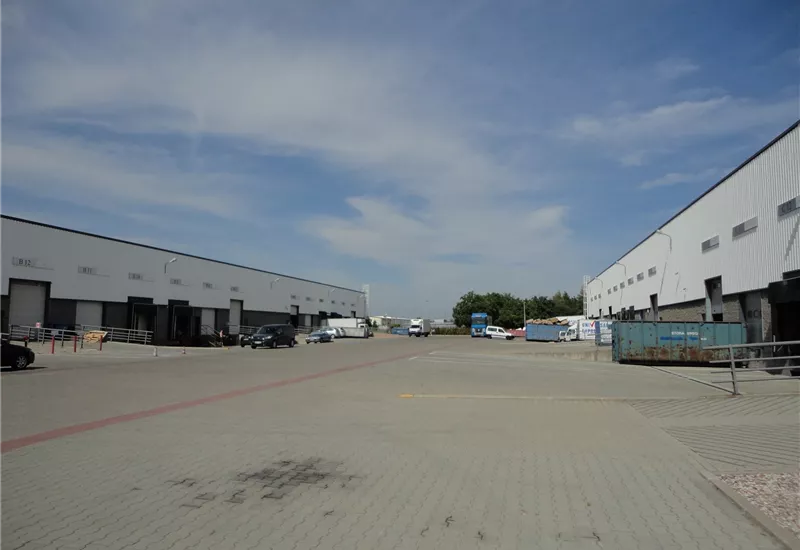
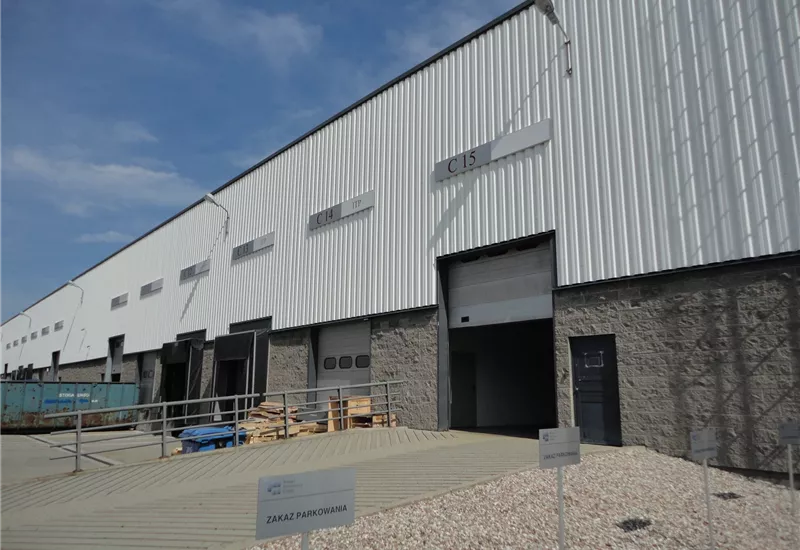
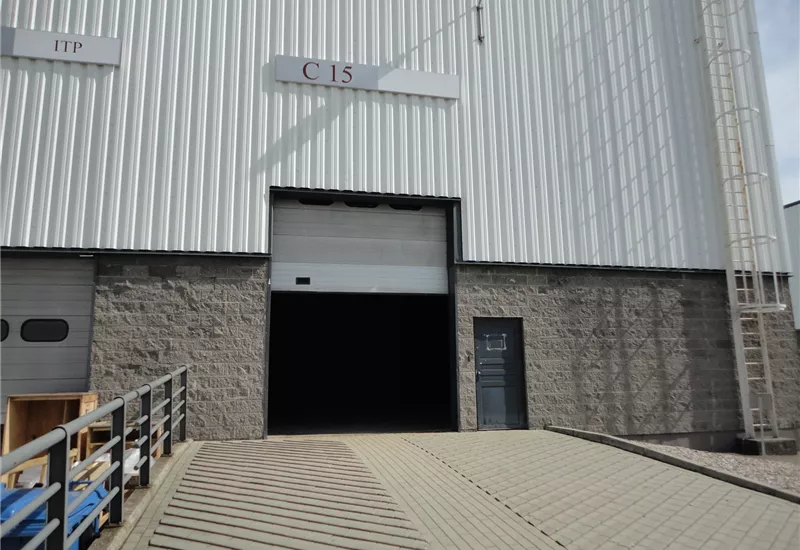
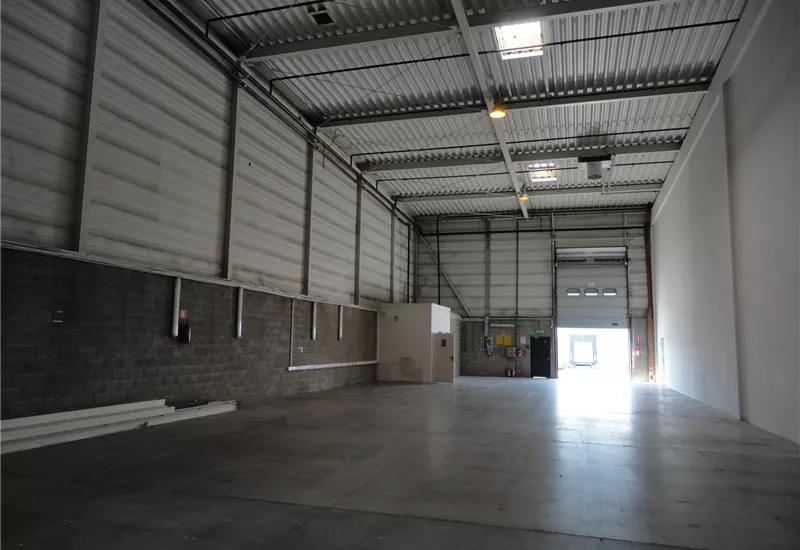
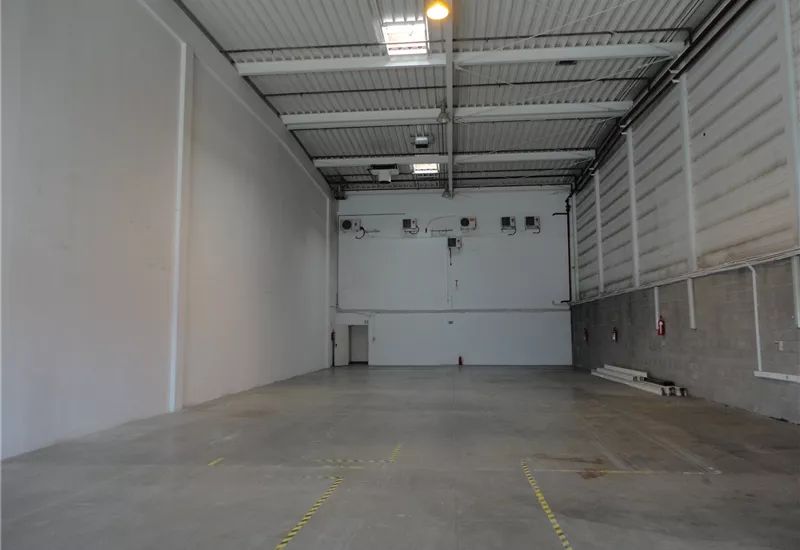
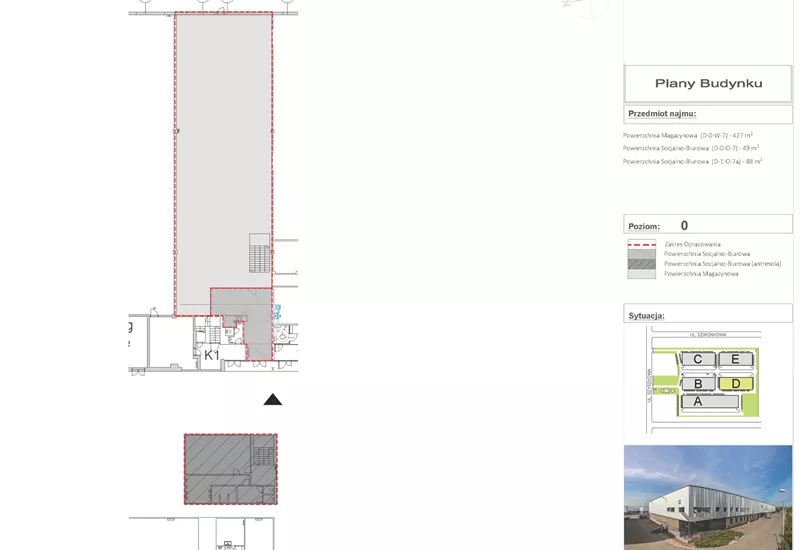
Basic informations
| Existing | 26 111.00 m2 |
| Under development | 0.00 m2 |
| Planned | 0.00 m2 |
| Rent price | ASK |
Free area
| Up to 1 month | 4 459.00 m2 |
| Up to 3 months | 4 459.00 m2 |
| Over 3 months | 4 459.00 m2 |
| Min module | 450.00 m2 |
| Minimum rental period | 3 years |
An isochrone is marked on the map, showing the range / commute time at a certain time. You can change your commute time and choose a different means of transportation to see new ranges. To check the range and route of your commute, use the search engine below.
| Warehouse area | Min module | Check availability |
|---|---|---|
| 3 266 m2 | ASK | CHECK |
| 1 193 m2 | ASK | CHECK |
| - | 450 m2 | CHECK |
| - | 255 m2 | CHECK |
| - | 450 m2 | CHECK |
| DC1 | |
|---|---|
| Total area sqm | 10 000 m2 |
| Status: | Existing |
| Stacking height: | 9.00 m |
| Column grid: | 12x14,5m |
| Floor loading: | 2 000 kg/m2 |
| Sprinklers | |
| Cross-dock | |
| Crane | |
| Railway siding | |
| DC2 | |
|---|---|
| Total area sqm | 6 612 m2 |
| Status: | Existing |
| Stacking height: | b.d. |
| Column grid: | 12x14,5m |
| Floor loading: | 2 000 kg/m2 |
| Sprinklers | |
| Cross-dock | |
| Crane | |
| Railway siding | |
| DC3 | |
|---|---|
| Total area sqm | 6 471 m2 |
| Status: | Existing |
| Stacking height: | b.d. |
| Column grid: | 12x14,5m |
| Floor loading: | 2 000 kg/m2 |
| Sprinklers | |
| Cross-dock | |
| Crane | |
| Railway siding | |
| DC4 | |
|---|---|
| Total area sqm | 5 600 m2 |
| Status: | Existing |
| Stacking height: | 7.50 m |
| Column grid: | 12x14,5m |
| Floor loading: | 2 000 kg/m2 |
| Sprinklers | |
| Cross-dock | |
| Crane | |
| Railway siding | |
| DC5 | |
|---|---|
| Total area sqm | 5 377 m2 |
| Status: | Existing |
| Stacking height: | 10.00 m |
| Column grid: | b.d. |
| Floor loading: | 5 000 kg/m2 |
| Sprinklers | |
| Cross-dock | |
| Crane | |
| Railway siding | |
News