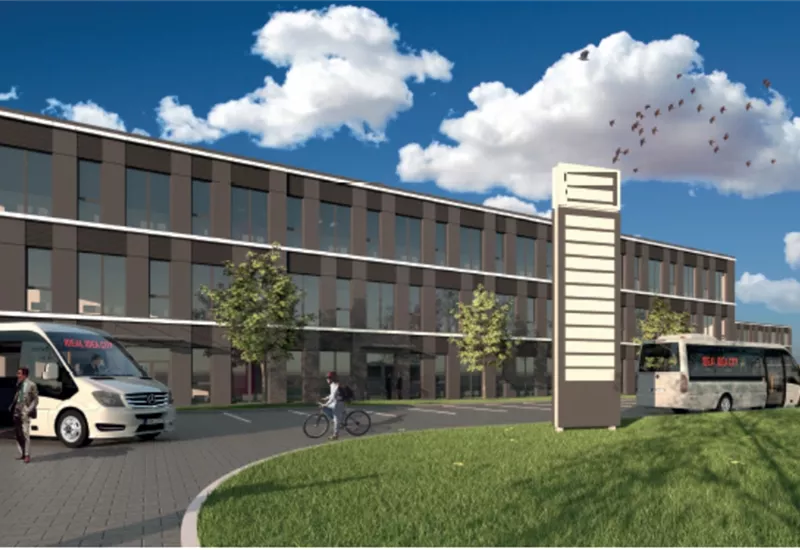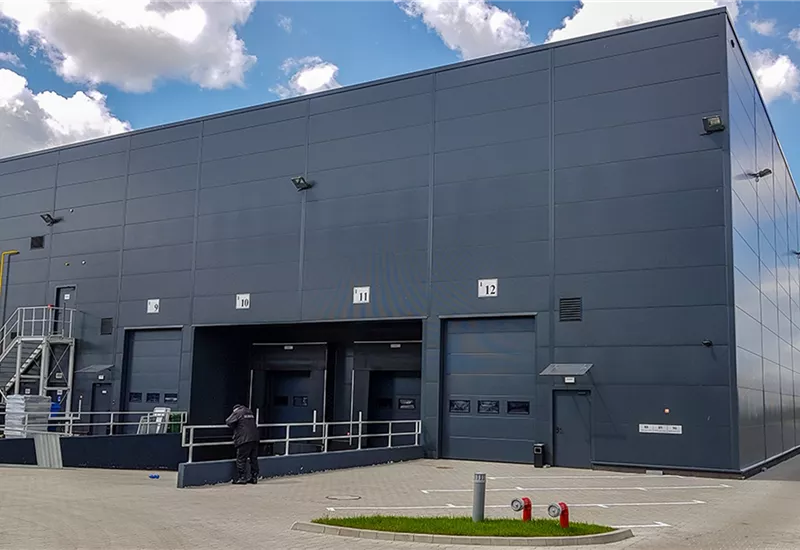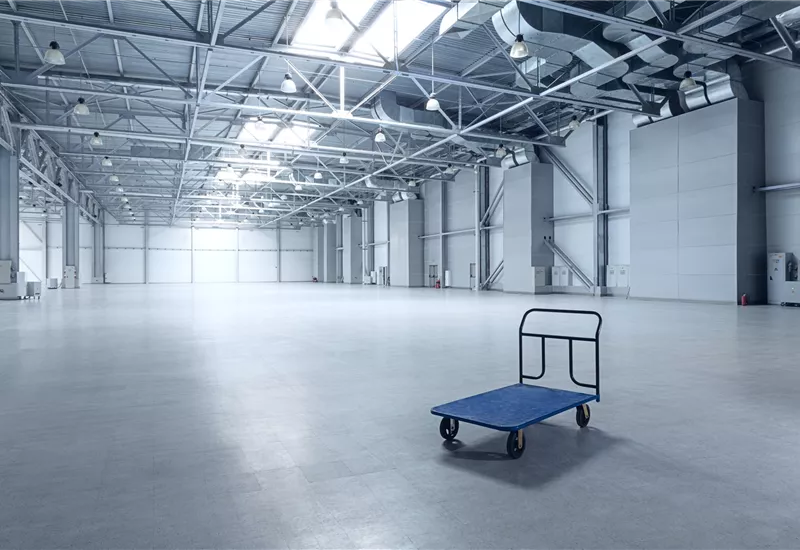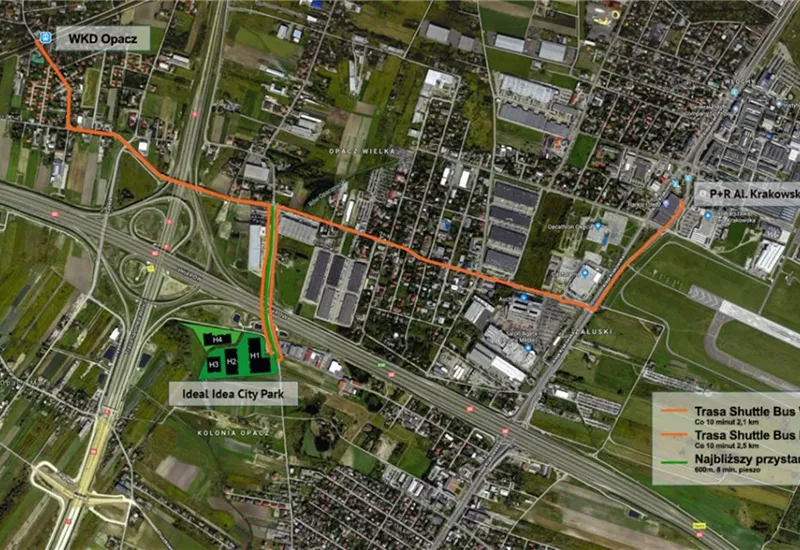



Basic informations
| Existing | 33 147.00 m2 |
| Under development | 0.00 m2 |
| Planned | 0.00 m2 |
| Rent price | ASK |
Free area
| Up to 1 month | 3 538.00 m2 |
| Up to 3 months | 3 538.00 m2 |
| Over 3 months | 3 538.00 m2 |
| Min module | 526.00 m2 |
| Minimum rental period | 3 years |
Ideal Idea City Park is a new project in the urban magazine. For tenants, there are storage modules from 500 to 1100 sq m combined with 110 sq m of office space. The offices are located on the ground floor and on the first floor, which allows them to be freely combined and configured.
A-class warehouse space, each module is allocated 1 gate from "0" level and 1 hydraulic dock for TIR '& oacute ; w. & nbsp;
High standard office space with raised floors, air conditioning and glass doors.
An isochrone is marked on the map, showing the range / commute time at a certain time. You can change your commute time and choose a different means of transportation to see new ranges. To check the range and route of your commute, use the search engine below.
| Warehouse area | Min module | Check availability |
|---|---|---|
| 3 538 m2 | 526 m2 | CHECK |
| H1 | |
|---|---|
| Total area sqm | 6 979 m2 |
| Status: | Existing |
| Stacking height: | 10.00 m |
| Column grid: | 12x24 |
| Floor loading: | 5 000 kg/m2 |
| Sprinklers | |
| Cross-dock | |
| Crane | |
| Railway siding | |
| H2 | |
|---|---|
| Total area sqm | 4 030 m2 |
| Status: | Existing |
| Stacking height: | 10.00 m |
| Column grid: | 12x24 |
| Floor loading: | 5 000 kg/m2 |
| Sprinklers | |
| Cross-dock | |
| Crane | |
| Railway siding | |
| H3 | |
|---|---|
| Total area sqm | 2 633 m2 |
| Status: | Existing |
| Stacking height: | 10.00 m |
| Column grid: | 12x24 |
| Floor loading: | 5 000 kg/m2 |
| Sprinklers | |
| Cross-dock | |
| Crane | |
| Railway siding | |
| H4 | |
|---|---|
| Total area sqm | 3 601 m2 |
| Status: | Existing |
| Stacking height: | 10.00 m |
| Column grid: | 12x24 |
| Floor loading: | 5 000 kg/m2 |
| Sprinklers | |
| Cross-dock | |
| Crane | |
| Railway siding | |
| H5 | |
|---|---|
| Total area sqm | 5 634 m2 |
| Status: | Existing |
| Stacking height: | 10.00 m |
| Column grid: | b.d. |
| Floor loading: | 5 000 kg/m2 |
| Sprinklers | |
| Cross-dock | |
| Crane | |
| Railway siding | |
| H6 | |
|---|---|
| Total area sqm | 3 337 m2 |
| Status: | Existing |
| Stacking height: | 10.00 m |
| Column grid: | b.d. |
| Floor loading: | 5 000 kg/m2 |
| Sprinklers | |
| Cross-dock | |
| Crane | |
| Railway siding | |
| H7 | |
|---|---|
| Total area sqm | 9 000 m2 |
| Status: | Existing |
| Stacking height: | 10.00 m |
| Column grid: | b.d. |
| Floor loading: | 5 000 kg/m2 |
| Sprinklers | |
| Cross-dock | |
| Crane | |
| Railway siding | |
News
Spółka Ventia, która jest jednym z krajowych liderów branży HVAC podpisała umowę najmu powierzchni w Ideal Idea City Park na granicy Warszawy i Raszyna.
Firma zajmie w tej inwestycji około 1 500 mkw. powierzchni magazynowej i 460 mkw. biurowej.