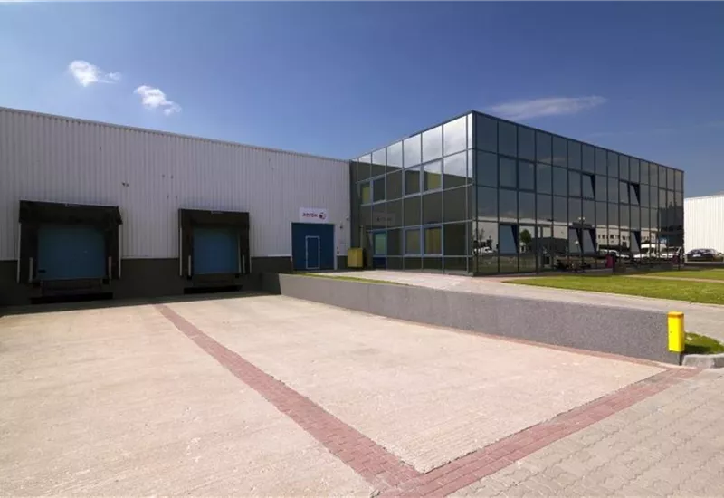
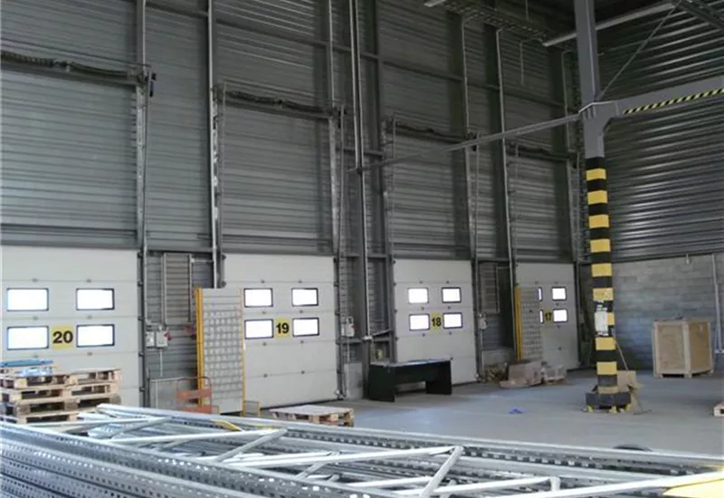
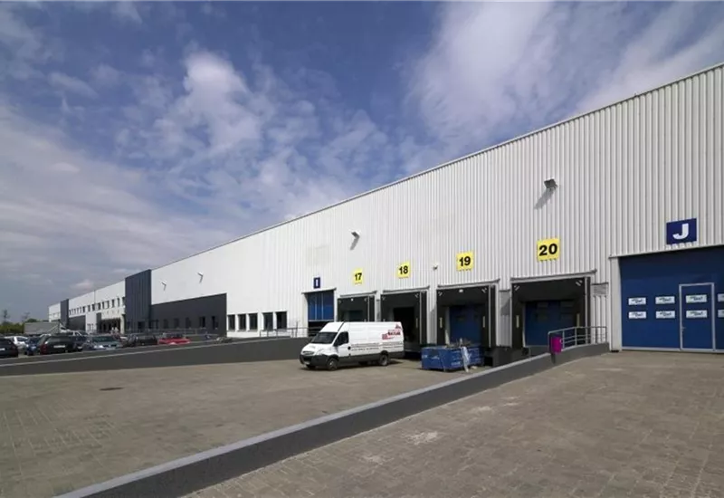
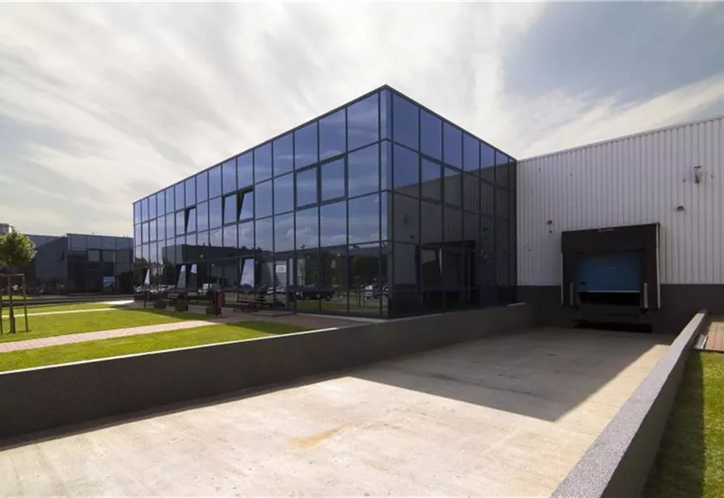
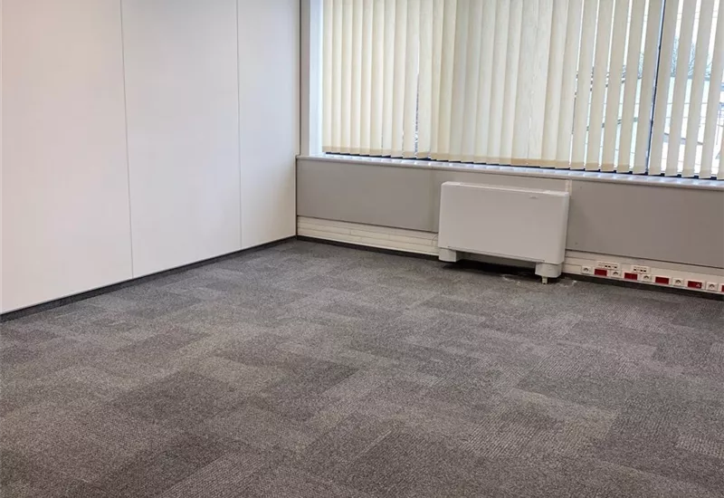
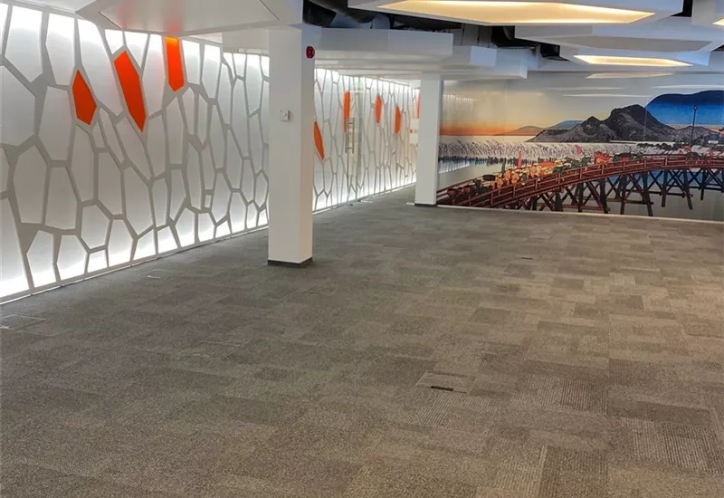
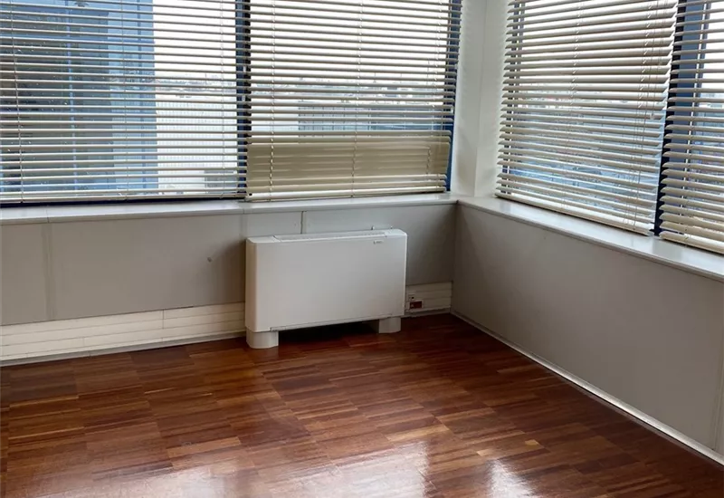
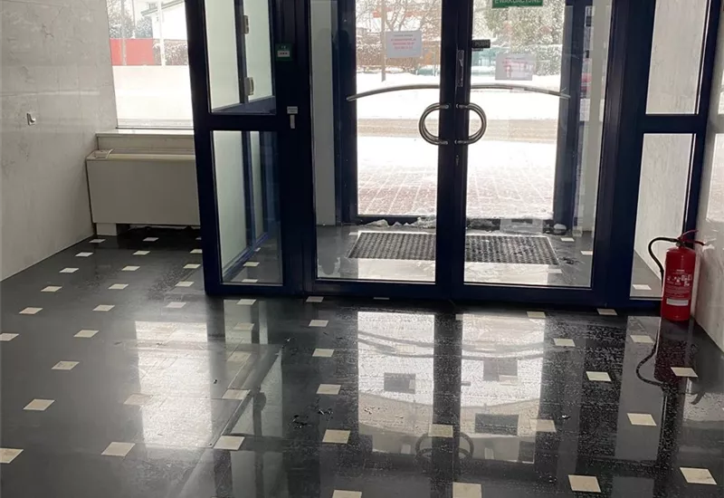
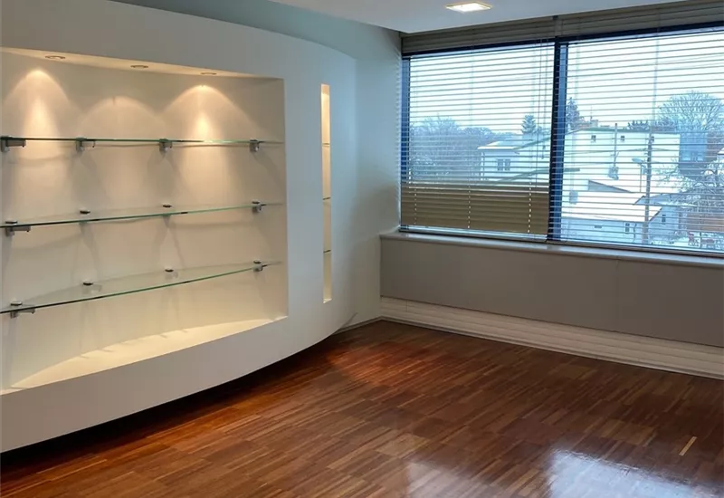
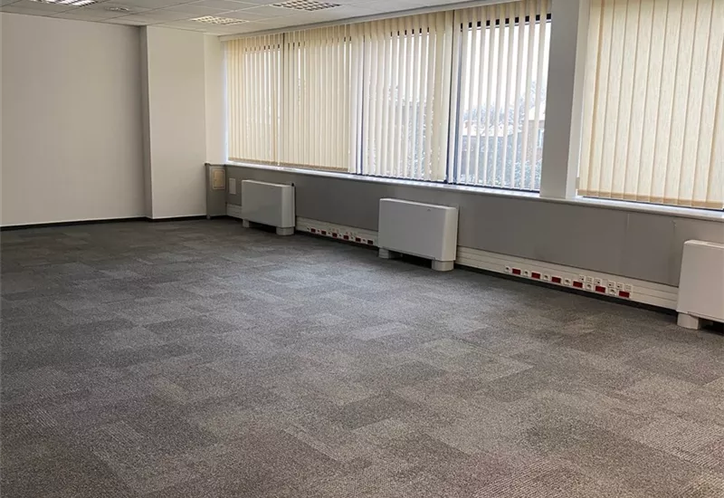
Basic informations
| Existing | 29 015.00 m2 |
| Under development | 0.00 m2 |
| Planned | 0.00 m2 |
| Rent price | ASK |
Free area
| Up to 1 month | 2 860.00 m2 |
| Up to 3 months | 2 860.00 m2 |
| Over 3 months | 2 860.00 m2 |
| Min module | b.d. |
| Minimum rental period | 3 years |
Manhattan Distribution Center is a warehouse center, which consists of four warehouse and office buildings with a total area of about 40,000 sq m.
The height of storage in warehouse halls is from 5.6 m to 10 m.
Floor loading capacity: 3T / m2.
The warehouses are equipped with gates with flanges protective and docks with hydraulic ramps.
Communication between the warehouse and the maneuvering yard is made possible by ramps for trucks in trucks and vans.
Fire protection system, which includes sprinklers , hydrants or smoke vents).
Warehouses offer space tailored to the needs of tenants looking for representative office space, as well as larger and smaller modules in storage.
An isochrone is marked on the map, showing the range / commute time at a certain time. You can change your commute time and choose a different means of transportation to see new ranges. To check the range and route of your commute, use the search engine below.
| Warehouse area | Min module | Check availability |
|---|---|---|
| 1 185 m2 | 1 185 m2 | CHECK |
| 1 169 m2 | 1 169 m2 | CHECK |
| 506 m2 | 506 m2 | CHECK |
| - | ASK | CHECK |
| - | ASK | CHECK |
| - | ASK | CHECK |
| - | ASK | CHECK |
| - | ASK | CHECK |
| - | ASK | CHECK |
| - | ASK | CHECK |
| - | ASK | CHECK |
| DC1 | |
|---|---|
| Total area sqm | 3 092 m2 |
| Status: | Existing |
| Stacking height: | 4.90 m |
| Column grid: | 12x24m |
| Floor loading: | 3 000 kg/m2 |
| Sprinklers | |
| Cross-dock | |
| Crane | |
| Railway siding | |
| DC2 | |
|---|---|
| Total area sqm | 4 092 m2 |
| Status: | Existing |
| Stacking height: | 10.00 m |
| Column grid: | 12x24m |
| Floor loading: | 5 000 kg/m2 |
| Sprinklers | |
| Cross-dock | |
| Crane | |
| Railway siding | |
| DC3 | |
|---|---|
| Total area sqm | 11 122 m2 |
| Status: | Existing |
| Stacking height: | 10.00 m |
| Column grid: | 12x24m |
| Floor loading: | 5 000 kg/m2 |
| Sprinklers | |
| Cross-dock | |
| Crane | |
| Railway siding | |
| DC4 | |
|---|---|
| Total area sqm | 11 831 m2 |
| Status: | Existing |
| Stacking height: | 10.00 m |
| Column grid: | 12x24m |
| Floor loading: | 5 000 kg/m2 |
| Sprinklers | |
| Cross-dock | |
| Crane | |
| Railway siding | |