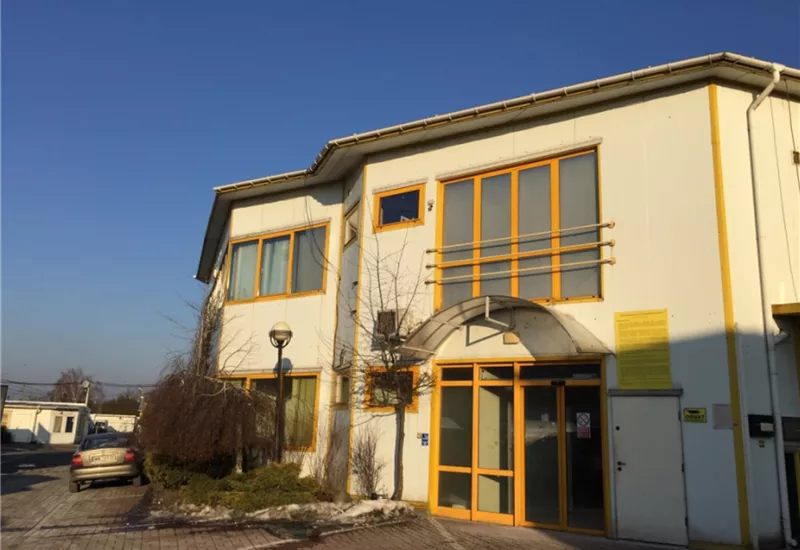
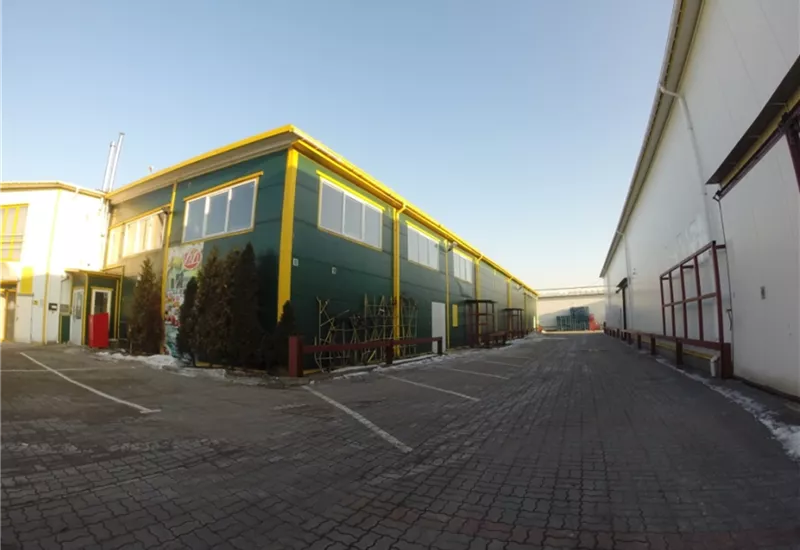
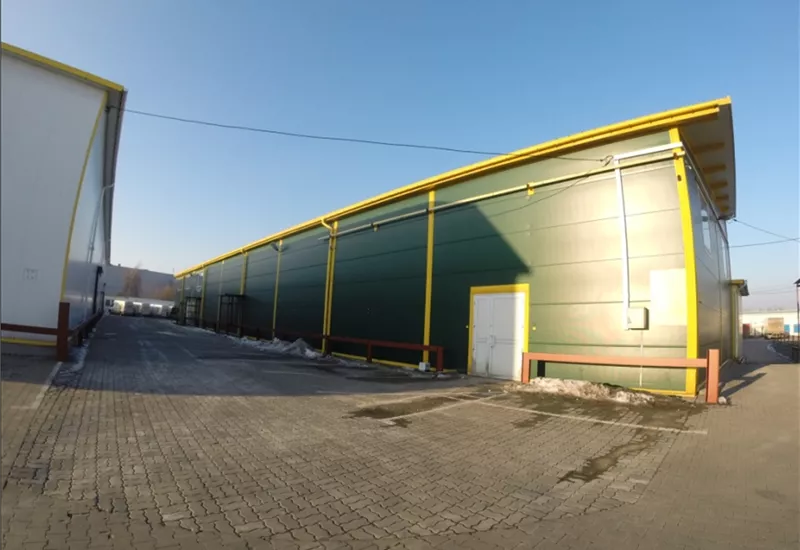
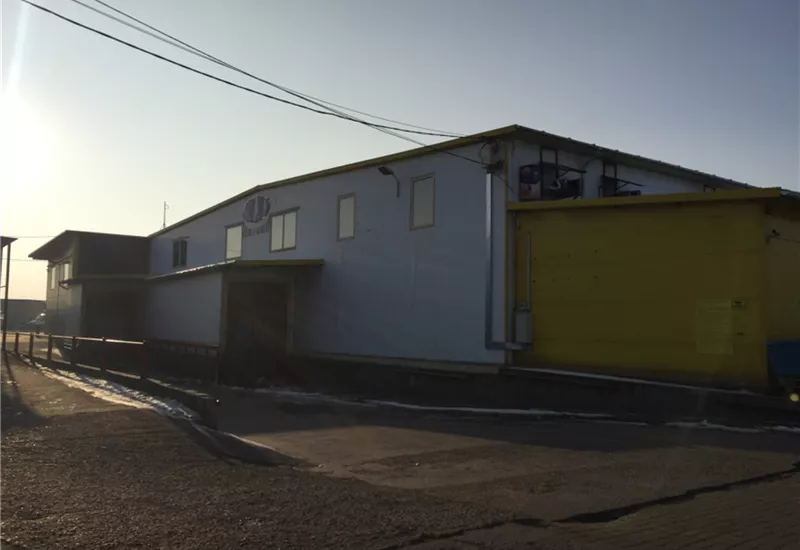
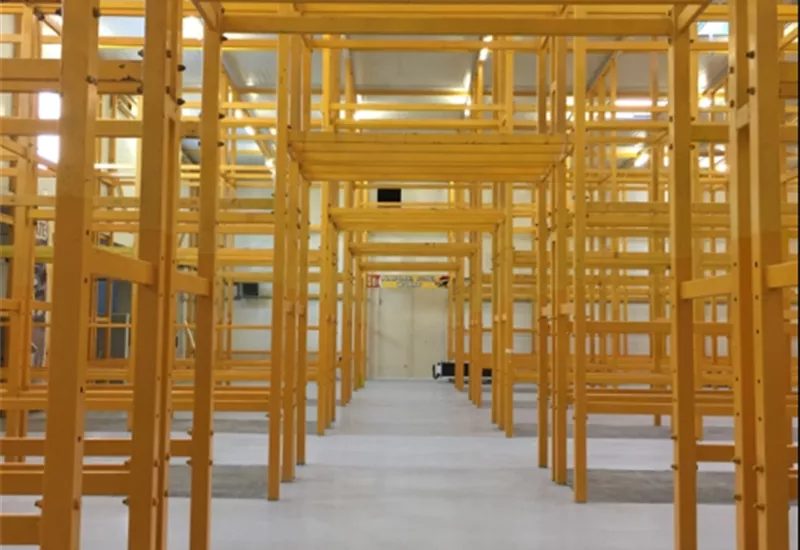
Building warehouse, commercial and service area with offices and facilities social facilities with a total area of about 2,800 sq m. (including 350 sq m.).
The height of the warehouse is 8 m. & nbsp;
Two loading docks belong to the surface.
Parking available for cars & oacute; in delivery and employee.
Guarded and monitored around the clock.
An isochrone is marked on the map, showing the range / commute time at a certain time. You can change your commute time and choose a different means of transportation to see new ranges. To check the range and route of your commute, use the search engine below.
| DC1 | |
|---|---|
| Total area sqm | 2 800 m2 |
| Status: | Existing |
| Stacking height: | 8.00 m |
| Column grid: | b.d. |
| Floor loading: | 5 000 kg/m2 |
| Sprinklers | |
| Cross-dock | |
| Crane | |
| Railway siding | |
| DC2 | |
|---|---|
| Total area sqm | 805 m2 |
| Status: | Existing |
| Stacking height: | b.d. |
| Column grid: | b.d. |
| Floor loading: | b.d. |
| Sprinklers | |
| Cross-dock | |
| Crane | |
| Railway siding | |
| DC3 | |
|---|---|
| Total area sqm | 5 800 m2 |
| Status: | |
| Stacking height: | b.d. |
| Column grid: | b.d. |
| Floor loading: | b.d. |
| Sprinklers | |
| Cross-dock | |
| Crane | |
| Railway siding | |
| DC4 | |
|---|---|
| Total area sqm | 900 m2 |
| Status: | Existing |
| Stacking height: | b.d. |
| Column grid: | b.d. |
| Floor loading: | b.d. |
| Sprinklers | |
| Cross-dock | |
| Crane | |
| Railway siding | |