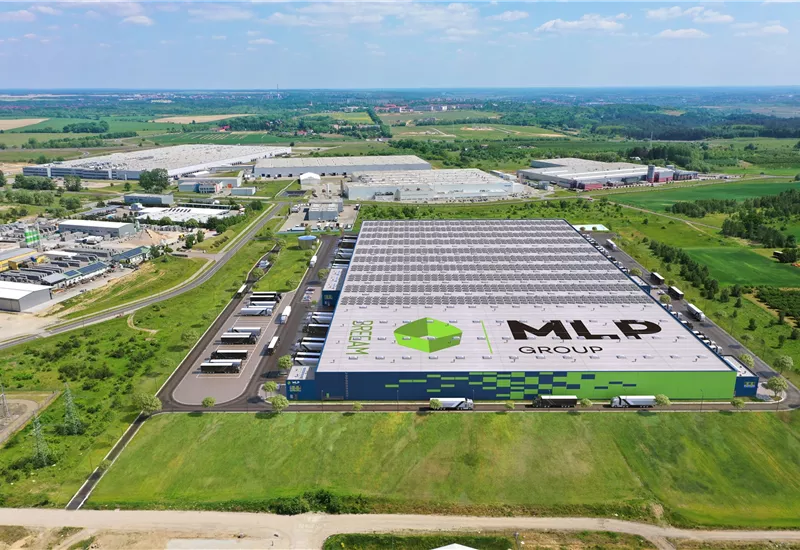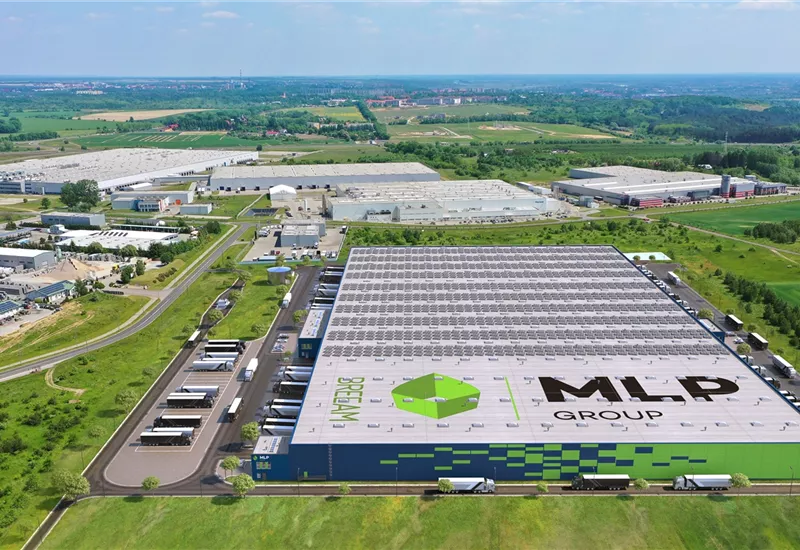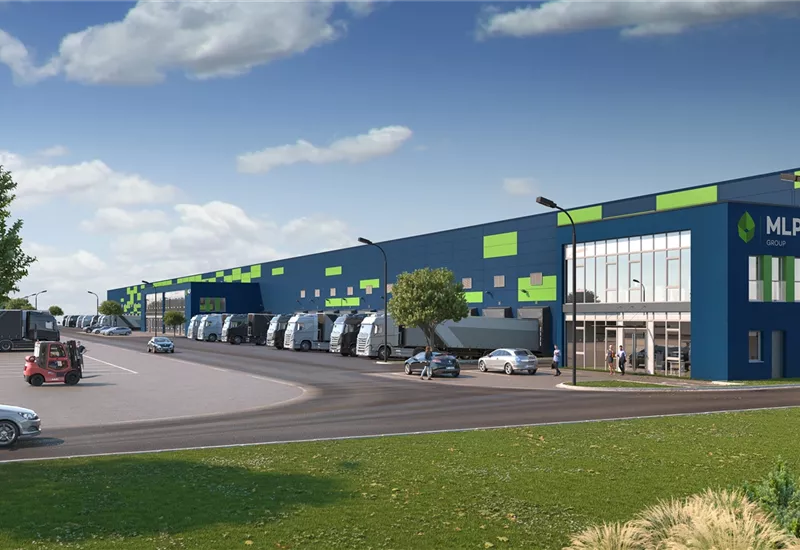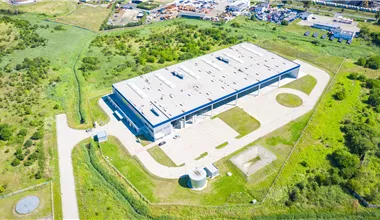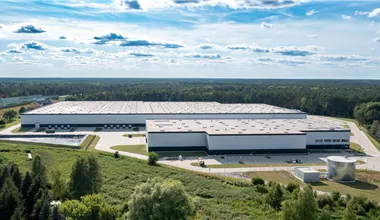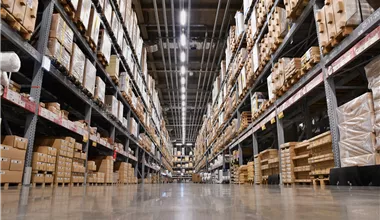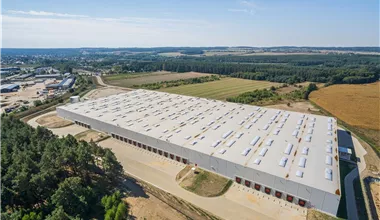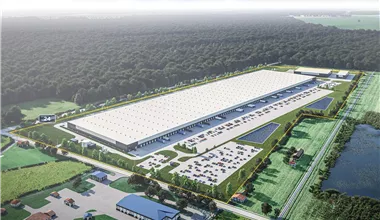NEARBY WAREHOUSE BUILDINGS
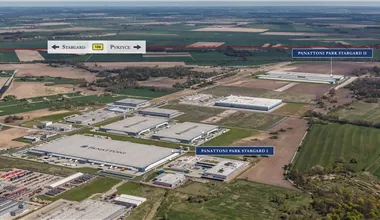
Panattoni Park Stargard II
Stargard
Total area sqm
96 082 m2
Free area sqm
96 082 m2
Min module sqm
ASK
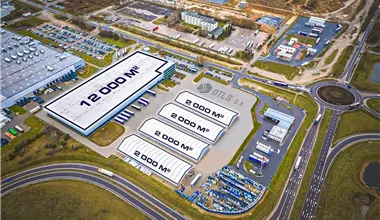
DTLS
Gorzów Wielkopolski
Total area sqm
20 000 m2
Free area sqm
20 000 m2
Min module sqm
od 2 000 m2
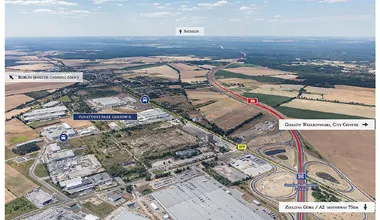
Panattoni Park Gorzów II
Gorzów Wielkopolski
Total area sqm
54 817 m2
Free area sqm
53 400 m2
Min module sqm
od 2 000 m2
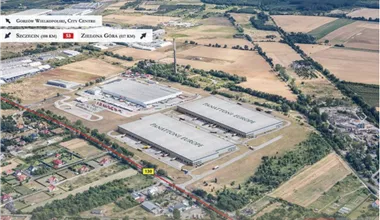
Panattoni Park Gorzów I
Gorzów Wielkopolski
Total area sqm
96 033 m2
Free area sqm
26 966 m2
Min module sqm
od 2 000 m2
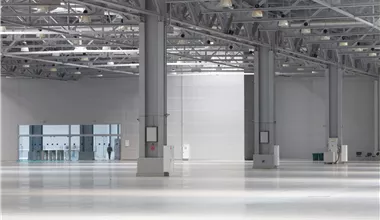
Panattoni Park Torzym
Torzym
Total area sqm
94 440 m2
Free area sqm
94 440 m2
Min module sqm
od 2 500 m2
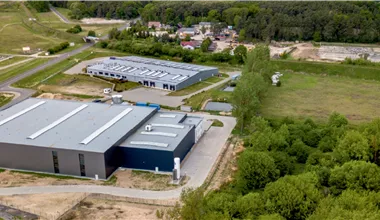
Next Step Park Skwierzyna
Skwierzyna
Total area sqm
18 000 m2
Free area sqm
18 000 m2
Min module sqm
ASK
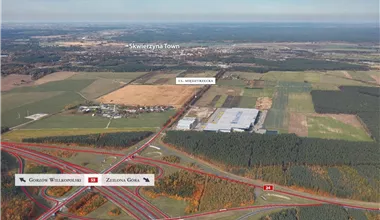
Panattoni Park Skwierzyna
Skwierzyna
Total area sqm
58 349 m2
Free area sqm
58 349 m2
Min module sqm
od 2 000 m2

Panattoni Park Stargard II
Stargard
Total area sqm
96 082 m2
Free area sqm
96 082 m2
Min module sqm
ASK

DTLS
Gorzów Wielkopolski
Total area sqm
20 000 m2
Free area sqm
20 000 m2
Min module sqm
od 2 000 m2

Panattoni Park Gorzów II
Gorzów Wielkopolski
Total area sqm
54 817 m2
Free area sqm
53 400 m2
Min module sqm
od 2 000 m2

Panattoni Park Gorzów I
Gorzów Wielkopolski
Total area sqm
96 033 m2
Free area sqm
26 966 m2
Min module sqm
od 2 000 m2

Panattoni Park Torzym
Torzym
Total area sqm
94 440 m2
Free area sqm
94 440 m2
Min module sqm
od 2 500 m2

Next Step Park Skwierzyna
Skwierzyna
Total area sqm
18 000 m2
Free area sqm
18 000 m2
Min module sqm
ASK

Panattoni Park Skwierzyna
Skwierzyna
Total area sqm
58 349 m2
Free area sqm
58 349 m2
Min module sqm
od 2 000 m2

Panattoni Park Stargard II
Stargard
Total area sqm
96 082 m2
Free area sqm
96 082 m2
Min module sqm
ASK
