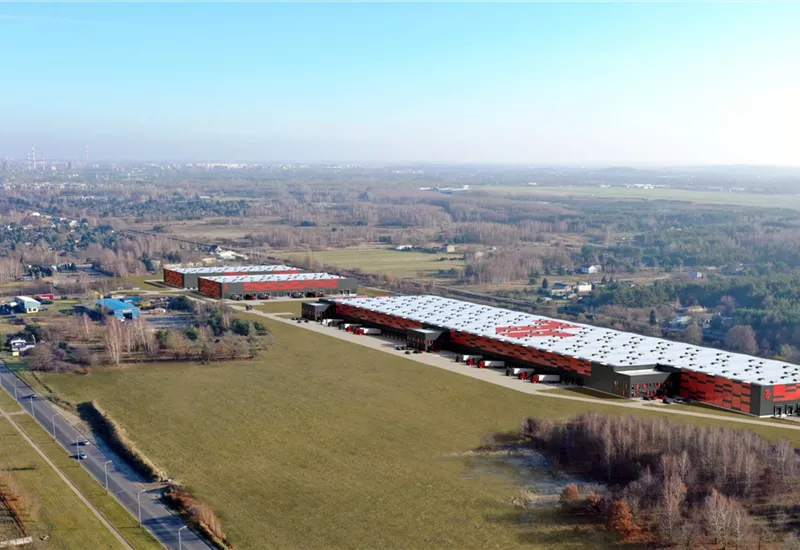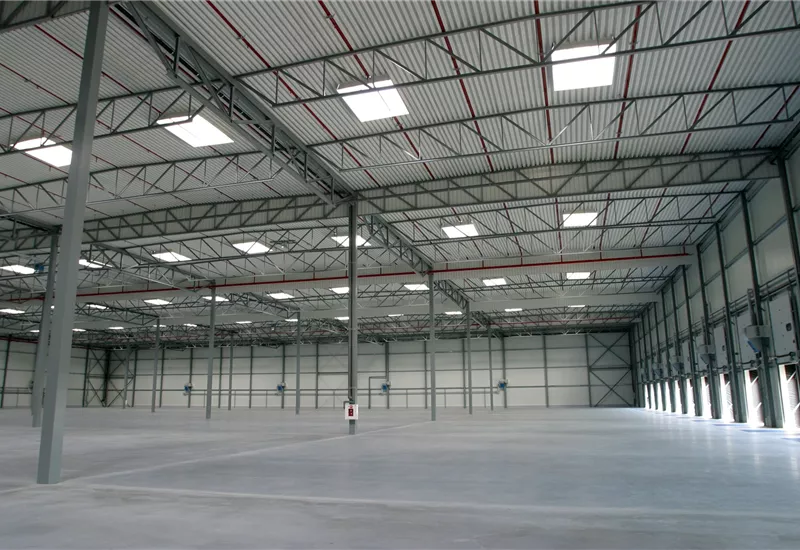

The portfolio of developer 7R includes large-scale logistics parks, urban Small Business Unit warehouses, as well as Build To Suit facilities. The 7R Park Łódź West II logistics center located in the western part of the city offers, within three halls, more than 40,000 sqm.
The modern warehouse park from 7R in Łódź is the developer's answer to the unrelenting demand for warehouse space in the Łódź region. Each of the three buildings of the 7R Park Łódź West II logistics center will offer the possibility of high storage as well as light production, while office and social space will be tailored each time to the expectations and needs of the tenant.
The A-class warehouse space offers:
The logistics center 7R Park Lodz West II has spacious maneuvering areas and comfortable parking lots. Thanks to the use of environmentally friendly solutions that, among other things, increase energy efficiency, the 7R investment meets the criteria of the BREEAM certificate.
The warehousing market in Central Poland is one of the most frequently chosen locations for central warehouses of large logistics and distribution companies. The most important advantage is the city's geographical location and very good road infrastructure, which provides access to the A1 and A2 highways and the S8 expressway. An additional advantage is the cargo terminal launched in 2013 between Łódź and Chengdu.
An isochrone is marked on the map, showing the range / commute time at a certain time. You can change your commute time and choose a different means of transportation to see new ranges. To check the range and route of your commute, use the search engine below.
| DC1 | |
|---|---|
| Total area sqm | 34 375 m2 |
| Status: | Existing |
| Stacking height: | 10.00 m |
| Column grid: | 22,6x12 |
| Floor loading: | 7 000 kg/m2 |
| Sprinklers | |
| Cross-dock | |
| Crane | |
| Railway siding | |
| DC2 | |
|---|---|
| Total area sqm | 18 000 m2 |
| Status: | Existing |
| Stacking height: | 10.00 m |
| Column grid: | 22,6x12 |
| Floor loading: | 7 000 kg/m2 |
| Sprinklers | |
| Cross-dock | |
| Crane | |
| Railway siding | |