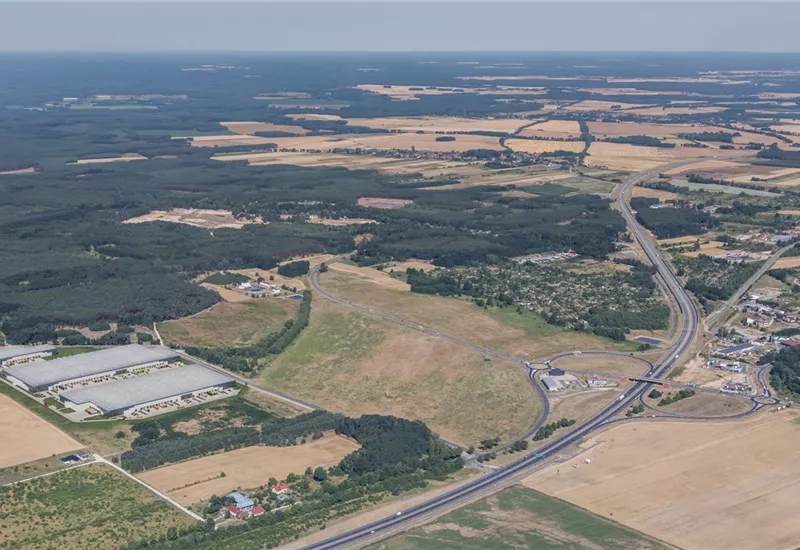
NEARBY WAREHOUSE BUILDINGS
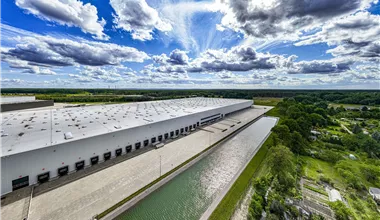
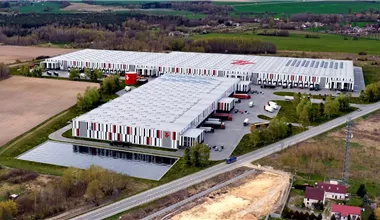
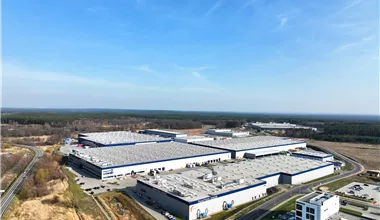
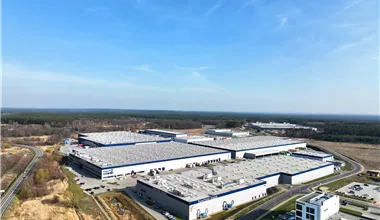
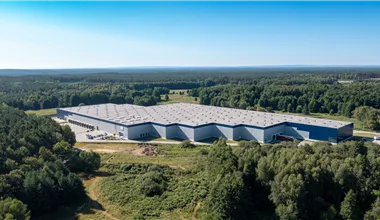
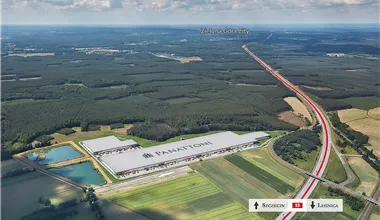
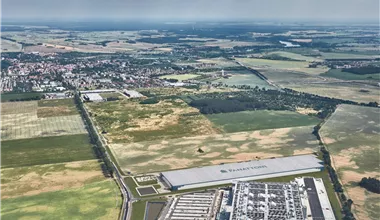

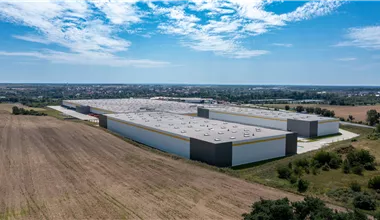
Basic informations
| Existing | 0.00 m2 |
| Under development | 0.00 m2 |
| Planned | 73 287.00 m2 |
| Rent price | ASK |
Free area
| Up to 1 month | 66 036.00 m2 |
| Up to 3 months | 66 036.00 m2 |
| Over 3 months | 66 036.00 m2 |
| Min module | 1 500.00 m2 |
| Minimum rental period | 5 years |
Panattoni's offerings include industrial and warehouse facilities along with office space, as well as build-to-suit (BTS) investments, which are tailored to customers' needs. The developer has completed projects totaling more than 8 million sqm since its inception.
Panattoni Park Sulechów is a logistics center offering an area of approximately 73,000 sqm. The facility will consist of 3 warehouse halls. The structure allows the use of various storage systems and individual layout of the production line. Office and social spaces will be designed according to the tenant's needs and employment structure.
The modules for lease within the Panattoni Park Sulechów logistics park offer:
The Panattoni Park Sulechów logistics center will provide tenants with an individualized approach to each of their needs and adapt the appropriate conditions according to their requirements. Panattoni's investment in Sulechów meets the criteria for BREEAM certification.
Lubuskie region is one of the most rapidly developing warehouse locations in Poland. The region's advantage is primarily its geographic location, which opens up many opportunities for national and international distribution, particularly to Germany. The region has a very well-developed transportation infrastructure, which includes the A1 and A2 highways, the S3 expressway, rail routes and access to the airport. Companies interested in developing their business in the region can take advantage of investment areas available in Special Economic Zones.
An isochrone is marked on the map, showing the range / commute time at a certain time. You can change your commute time and choose a different means of transportation to see new ranges. To check the range and route of your commute, use the search engine below.
| Warehouse area | Min module | Check availability |
|---|---|---|
| 34 517 m2 | 1 500 m2 | CHECK |
| 31 519 m2 | 1 500 m2 | CHECK |
| 7 251 m2 | ASK | CHECK |
| DC1 | |
|---|---|
| Total area sqm | 7 251 m2 |
| Status: | Planned |
| Stacking height: | 12.00 m |
| Column grid: | 22,5x12 |
| Floor loading: | 7 000 kg/m2 |
| Sprinklers | |
| Cross-dock | |
| Crane | |
| Railway siding | |
| DC2 | |
|---|---|
| Total area sqm | 34 517 m2 |
| Status: | Planned |
| Stacking height: | 12.00 m |
| Column grid: | 22,5x12 |
| Floor loading: | 7 000 kg/m2 |
| Sprinklers | |
| Cross-dock | |
| Crane | |
| Railway siding | |
| DC3 | |
|---|---|
| Total area sqm | 31 519 m2 |
| Status: | Planned |
| Stacking height: | 12.00 m |
| Column grid: | 22,5x12 |
| Floor loading: | 7 000 kg/m2 |
| Sprinklers | |
| Cross-dock | |
| Crane | |
| Railway siding | |