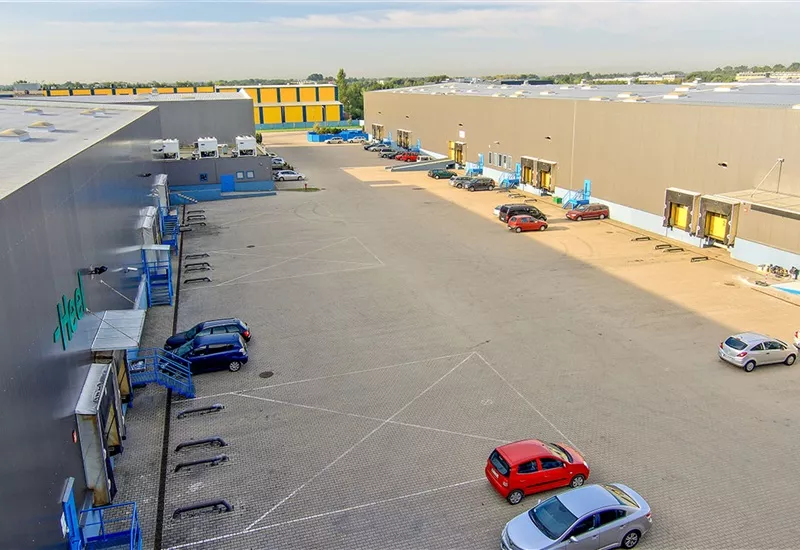
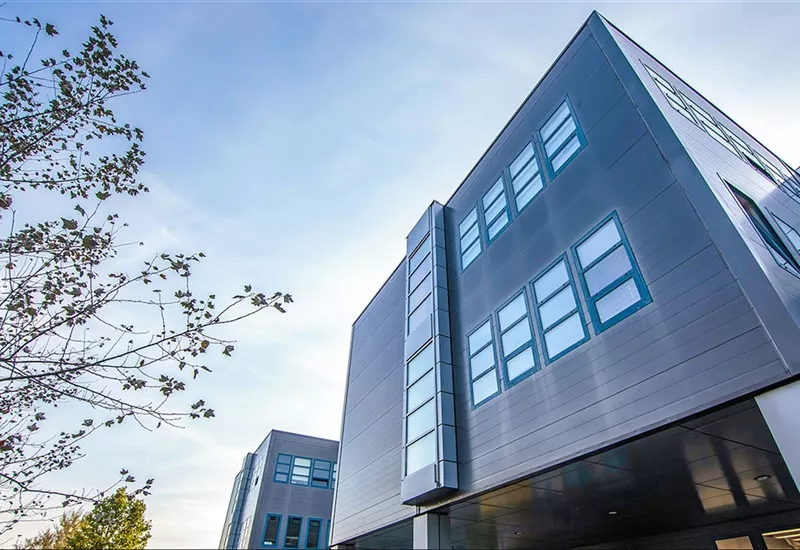
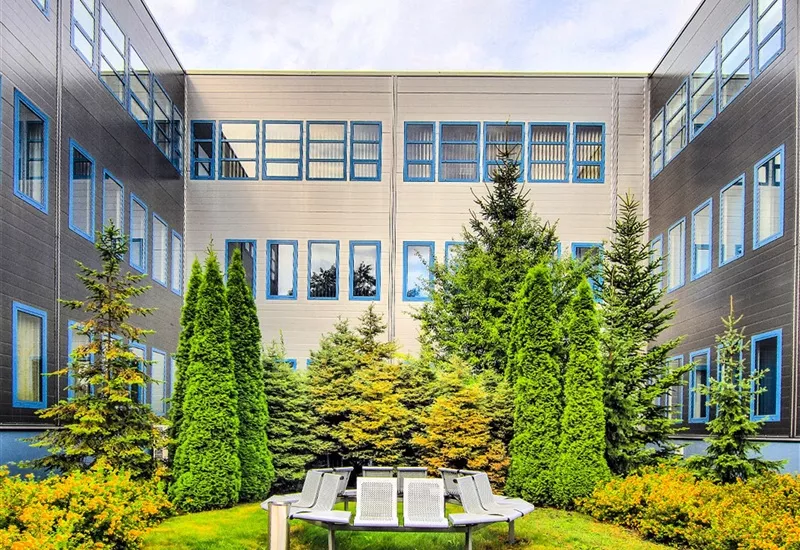
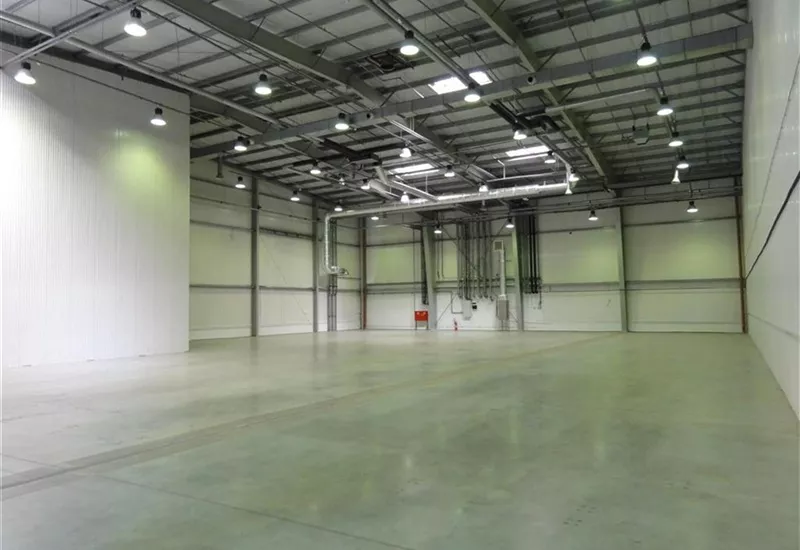
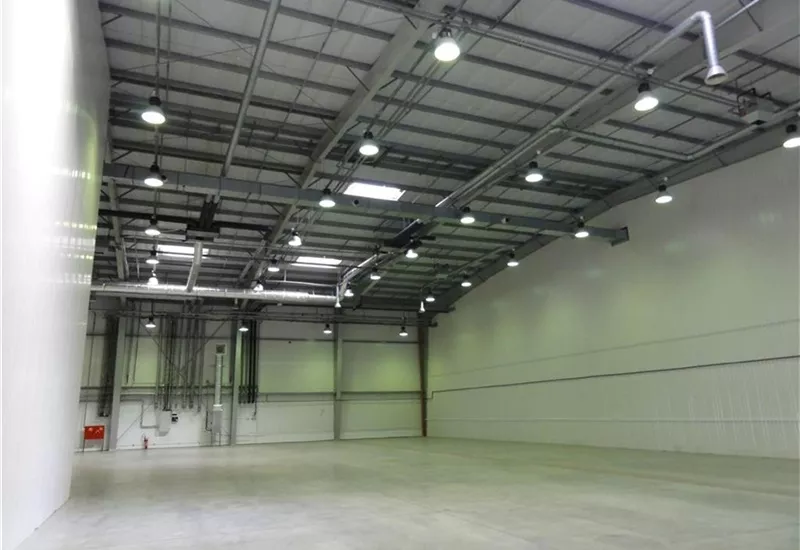
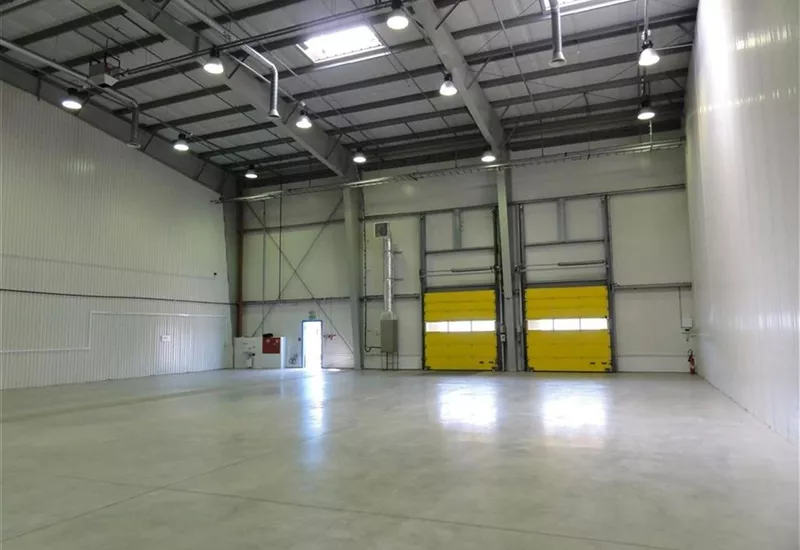
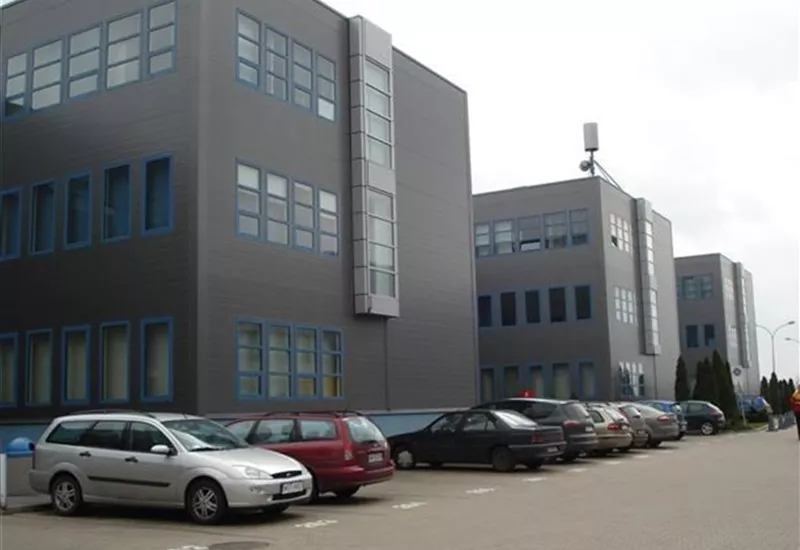
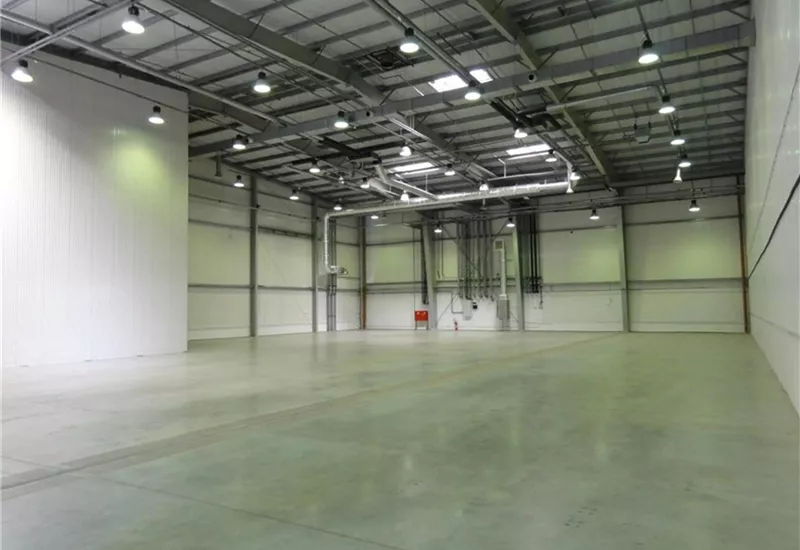
Platan Park is a logistics center that offers over 30,000 sq m. warehouse and office space for rent.
The facilities were designed in such a way as to guarantee maximum functionality of the space.
The height of the warehouse halls in the light is 8 m. There is a possibility of flexible division of space.
All warehouses have been equipped with fire protection systems, i.e. smoke dampers. & nbsp;
A dust-free floor, with a load capacity of 5T / sq m.
Land for which & oacute; The facilities are fenced and protected.
An isochrone is marked on the map, showing the range / commute time at a certain time. You can change your commute time and choose a different means of transportation to see new ranges. To check the range and route of your commute, use the search engine below.
| Budynek 2A | |
|---|---|
| Total area sqm | 8 424 m2 |
| Status: | Existing |
| Stacking height: | 8.00 m |
| Column grid: | 52x27m |
| Floor loading: | 5 000 kg/m2 |
| Sprinklers | |
| Cross-dock | |
| Crane | |
| Railway siding | |
| Budynek 2B | |
|---|---|
| Total area sqm | 8 424 m2 |
| Status: | Existing |
| Stacking height: | 8.00 m |
| Column grid: | 52x27 |
| Floor loading: | 5 000 kg/m2 |
| Sprinklers | |
| Cross-dock | |
| Crane | |
| Railway siding | |
| DC1A | |
|---|---|
| Total area sqm | 3 321 m2 |
| Status: | Existing |
| Stacking height: | 8.00 m |
| Column grid: | 41x27m |
| Floor loading: | 5 000 kg/m2 |
| Sprinklers | |
| Cross-dock | |
| Crane | |
| Railway siding | |
| DC1B | |
|---|---|
| Total area sqm | 3 321 m2 |
| Status: | Existing |
| Stacking height: | 8.00 m |
| Column grid: | 41x27m |
| Floor loading: | 5 000 kg/m2 |
| Sprinklers | |
| Cross-dock | |
| Crane | |
| Railway siding | |
| DC1C | |
|---|---|
| Total area sqm | 7 776 m2 |
| Status: | Existing |
| Stacking height: | 8.00 m |
| Column grid: | 48x27 |
| Floor loading: | 5 000 kg/m2 |
| Sprinklers | |
| Cross-dock | |
| Crane | |
| Railway siding | |