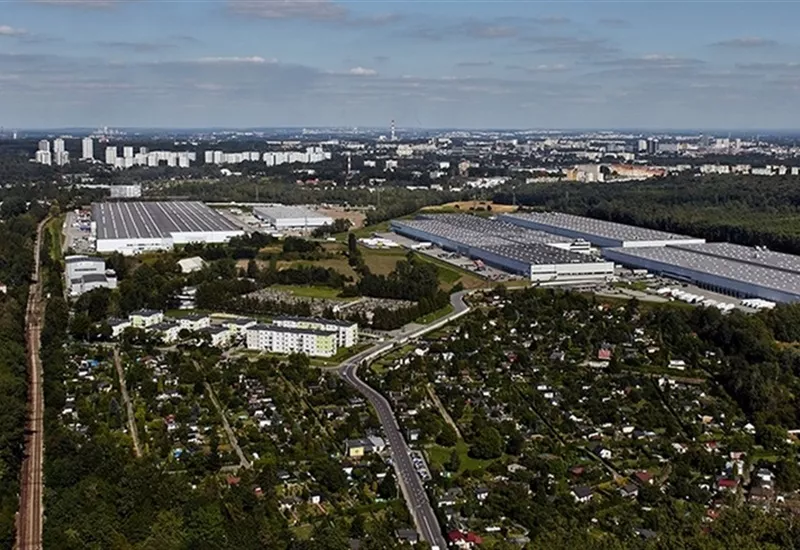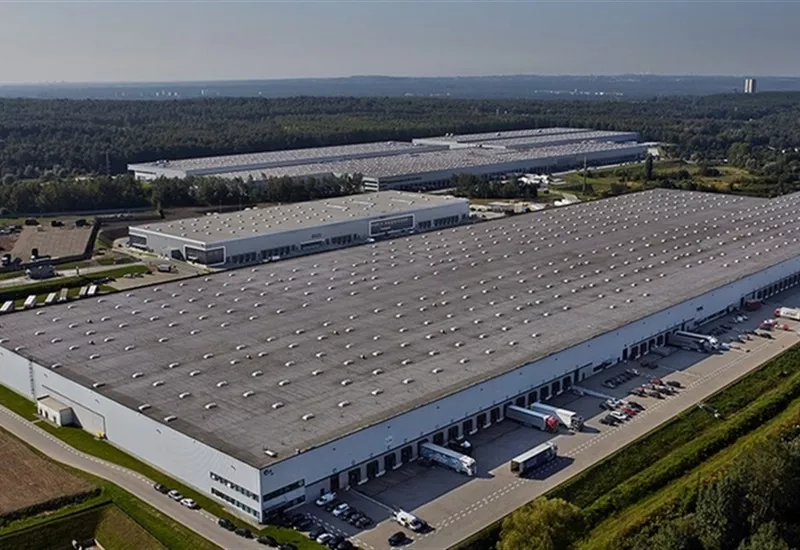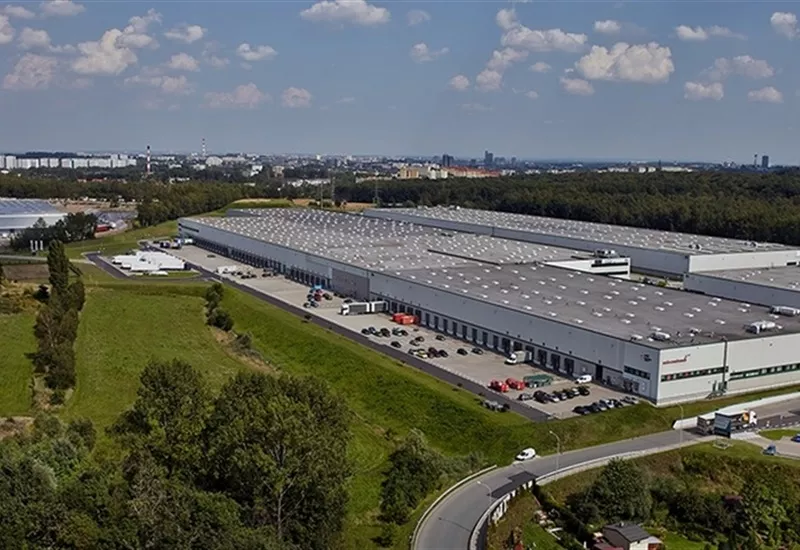


Basic informations
| Existing | 251 053.00 m2 |
| Under development | 0.00 m2 |
| Planned | 0.00 m2 |
| Rent price | ASK |
Free area
| Up to 1 month | 3 024.00 m2 |
| Up to 3 months | 3 024.00 m2 |
| Over 3 months | 3 024.00 m2 |
| Min module | 2 200.00 m2 |
| Minimum rental period | 3 years |
Prologis Park Chorz & oacute; including a logistics center, which offers over 250,000 sq m within five warehouse halls. warehouse and office space for rent.
The height of the warehouse halls (10 m) gives the possibility of high storage.
Equipped warehouses, among others skylights, smoke vents and sprinkler system.
Parking spaces and extensive maneuvering areas are available in the protected area of the Park.
Office and social space is available upon request from the Tenant & oacute; w. < / p>
Minimal warehouse modules available from around 2,200 sq m.
An isochrone is marked on the map, showing the range / commute time at a certain time. You can change your commute time and choose a different means of transportation to see new ranges. To check the range and route of your commute, use the search engine below.
| Warehouse area | Min module | Check availability |
|---|---|---|
| 3 024 m2 | 1 000 m2 | CHECK |
| DC1 | |
|---|---|
| Total area sqm | 48 222 m2 |
| Status: | Existing |
| Stacking height: | 10.00 m |
| Column grid: | 12x24m |
| Floor loading: | 5 000 kg/m2 |
| Sprinklers | |
| Cross-dock | |
| Crane | |
| Railway siding | |
| DC2 | |
|---|---|
| Total area sqm | 37 405 m2 |
| Status: | Existing |
| Stacking height: | 10.00 m |
| Column grid: | 12x24m |
| Floor loading: | 5 000 kg/m2 |
| Sprinklers | |
| Cross-dock | |
| Crane | |
| Railway siding | |
| DC3 | |
|---|---|
| Total area sqm | 60 920 m2 |
| Status: | Existing |
| Stacking height: | 10.00 m |
| Column grid: | 12x24m |
| Floor loading: | 5 000 kg/m2 |
| Sprinklers | |
| Cross-dock | |
| Crane | |
| Railway siding | |
| DC4 | |
|---|---|
| Total area sqm | 88 923 m2 |
| Status: | Existing |
| Stacking height: | 10.00 m |
| Column grid: | 12x24m |
| Floor loading: | 5 000 kg/m2 |
| Sprinklers | |
| Cross-dock | |
| Crane | |
| Railway siding | |
| DC5 | |
|---|---|
| Total area sqm | 15 583 m2 |
| Status: | Existing |
| Stacking height: | 10.00 m |
| Column grid: | 12x23m |
| Floor loading: | 5 000 kg/m2 |
| Sprinklers | |
| Cross-dock | |
| Crane | |
| Railway siding | |