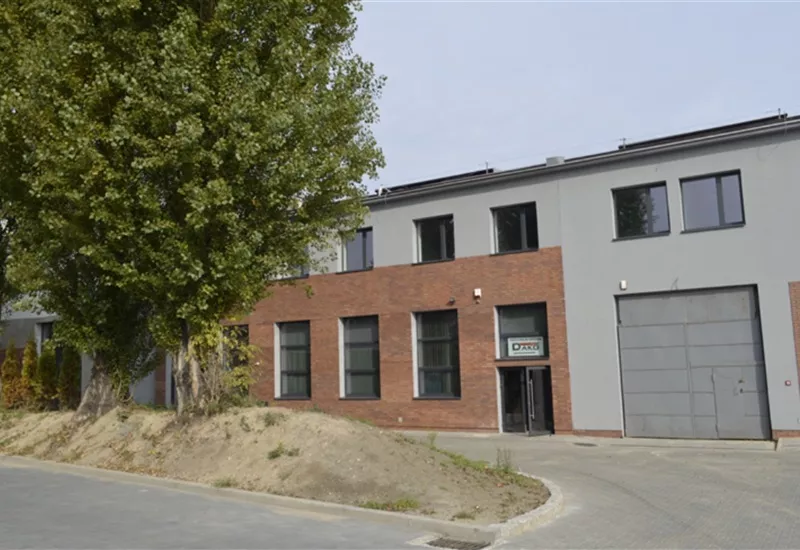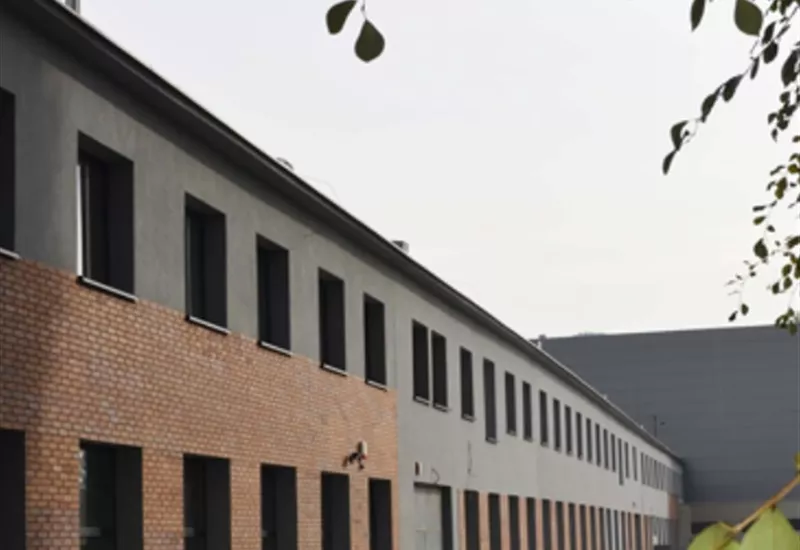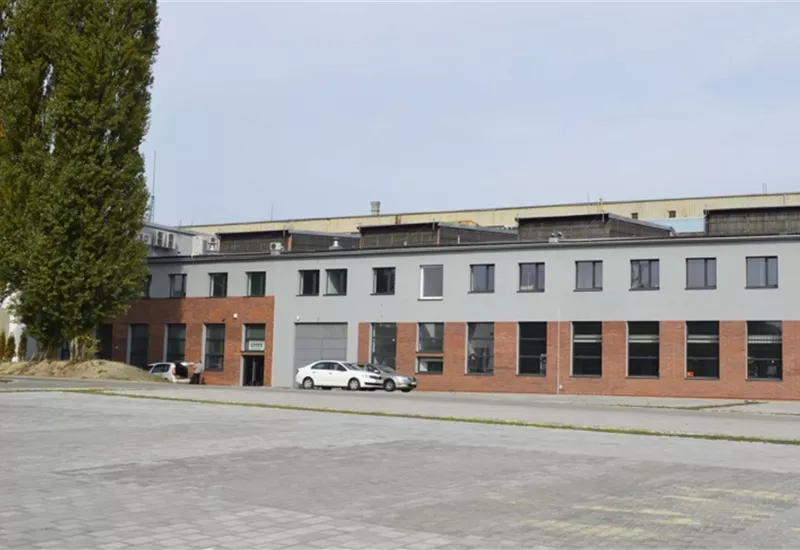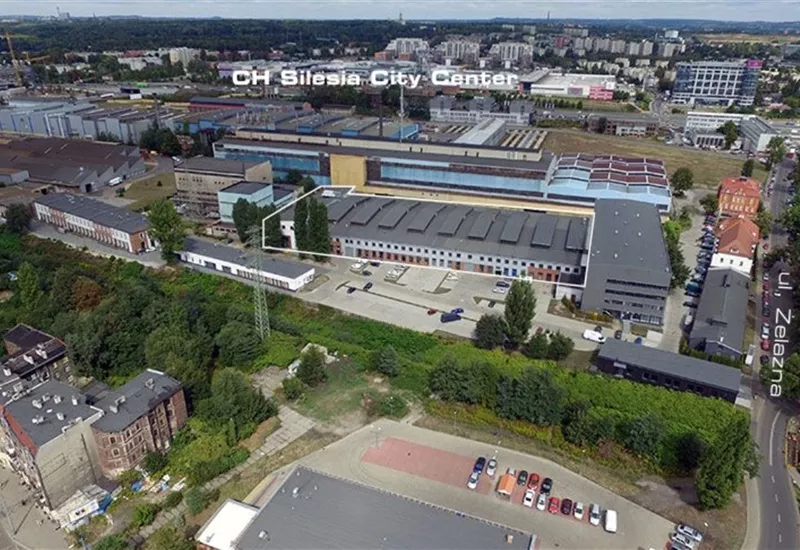



A warehouse and production complex, which consists of two halls and office space.
Production hall A has 3 aisles: two longitudinal ones, each with approx. 2,000 sq m. with a 5T crane and one transverse 500 sq m with a 3T crane.
On the first floor there are office and social rooms.
There are unmonitored parking spaces in the immediate vicinity of the complex.
An isochrone is marked on the map, showing the range / commute time at a certain time. You can change your commute time and choose a different means of transportation to see new ranges. To check the range and route of your commute, use the search engine below.
| DC1 | |
|---|---|
| Total area sqm | 4 500 m2 |
| Status: | Existing |
| Stacking height: | b.d. |
| Column grid: | b.d. |
| Floor loading: | b.d. |
| Sprinklers | |
| Cross-dock | |
| Crane | |
| Railway siding | |