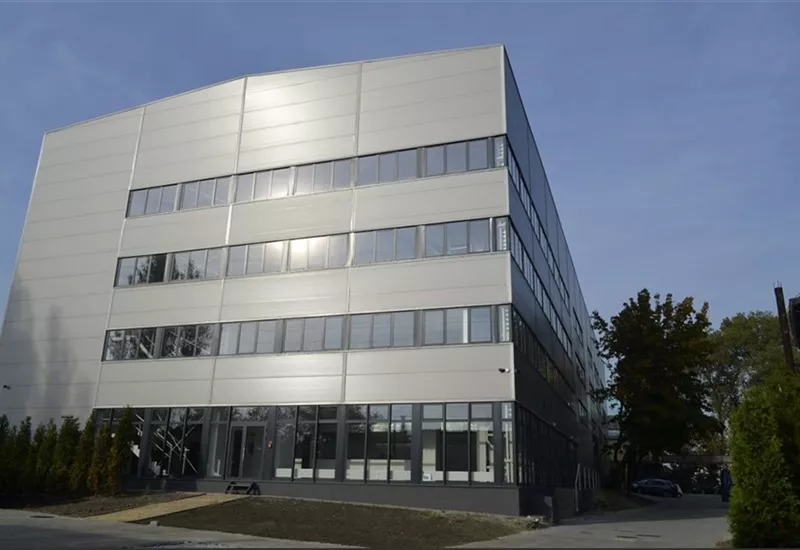
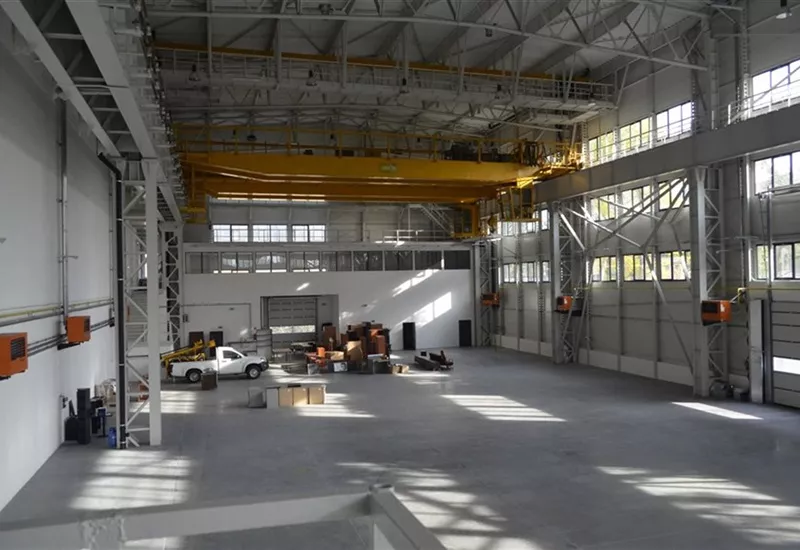
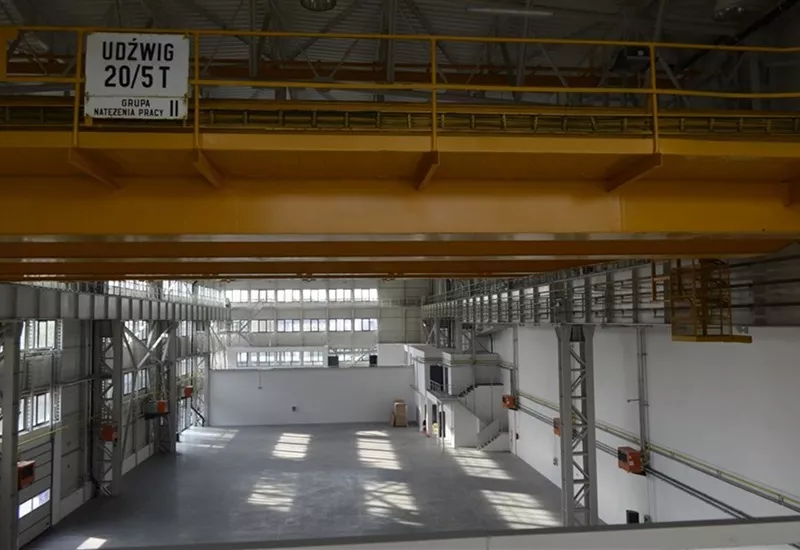
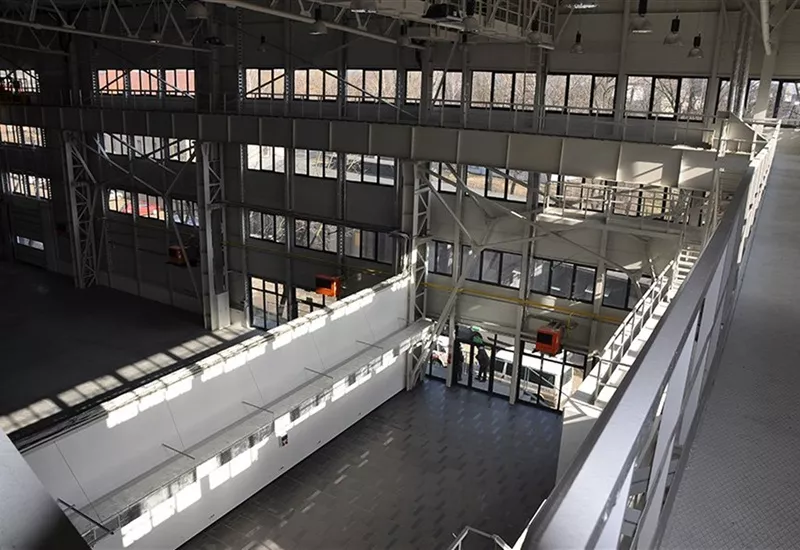
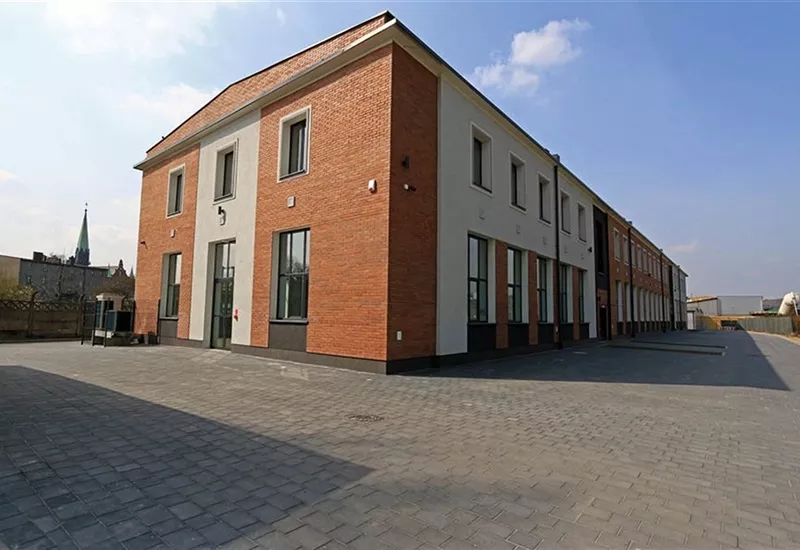
An integral part of the Industry and Technology Park is the logistics and production facility. The usable area of the building is about 2,200 m2.
There are storage and production rooms, as well as social and office facilities.
The hall is equipped with 5- and 20-ton cranes and two entrance gates. Production machines can be placed in the hall or used as a high storage warehouse. The equipment includes metered installations for electricity, water, gas & technical.
It is possible to divide the space of the facility into smaller modules and to connect monitoring and CCTV networks.
An isochrone is marked on the map, showing the range / commute time at a certain time. You can change your commute time and choose a different means of transportation to see new ranges. To check the range and route of your commute, use the search engine below.
| DC1 | |
|---|---|
| Total area sqm | 2 193 m2 |
| Status: | Existing |
| Stacking height: | 12.00 m |
| Column grid: | b.d. |
| Floor loading: | 5 000 kg/m2 |
| Sprinklers | |
| Cross-dock | |
| Crane | |
| Railway siding | |