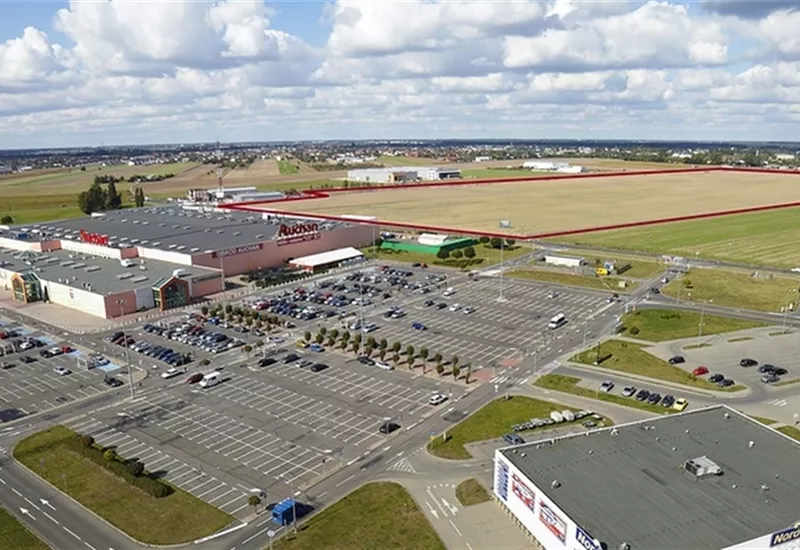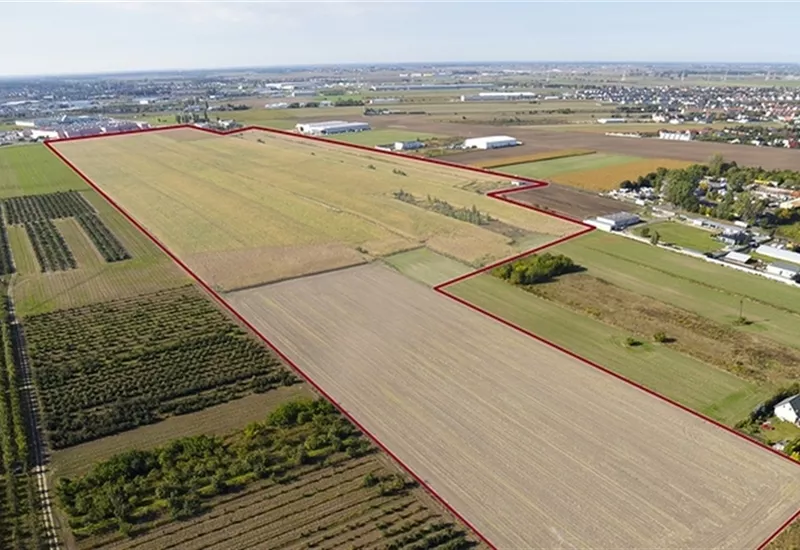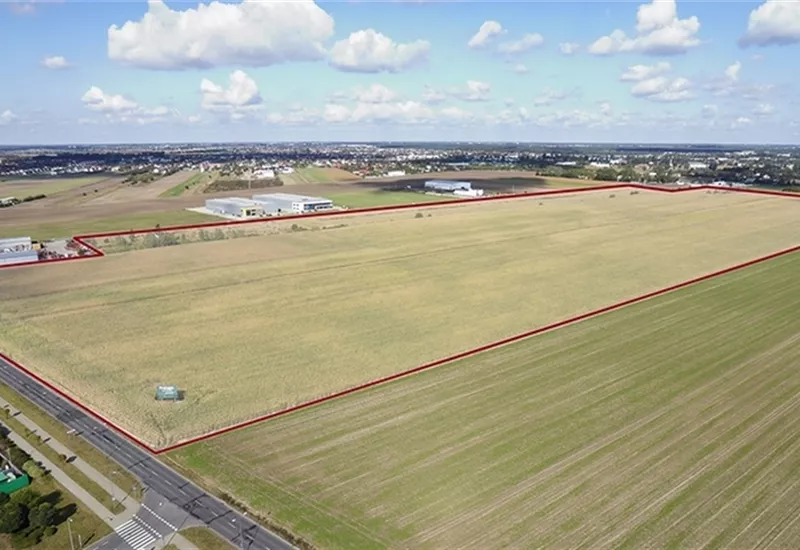


Prologis Park Poznań III is a logistics center that offers over 46,000 sq m under two warehouses. warehouse and office space for rent.
It is possible to expand by another 84,000 sq m.
The height of the warehouse is 10 m.
Dust-free floor, with load capacity 5T / sq m.
Prologis Park Poznań III is equipped with fire protection systems and facilities facilitating storage and distribution.
The developer gives the opportunity to adjust the surface for light production.
Minimal warehouse modules available from approximately 2,000 sq m
An isochrone is marked on the map, showing the range / commute time at a certain time. You can change your commute time and choose a different means of transportation to see new ranges. To check the range and route of your commute, use the search engine below.
| Warehouse area | Min module | Check availability |
|---|---|---|
| 23 500 m2 | 1 800 m2 | CHECK |
| 23 500 m2 | 1 800 m2 | CHECK |
| 21 300 m2 | 1 800 m2 | CHECK |
| 15 100 m2 | 1 800 m2 | CHECK |
| DC1 | |
|---|---|
| Total area sqm | 12 912 m2 |
| Status: | Existing |
| Stacking height: | 10.00 m |
| Column grid: | 12x24 |
| Floor loading: | 5 000 kg/m2 |
| Sprinklers | |
| Cross-dock | |
| Crane | |
| Railway siding | |
| DC2 | |
|---|---|
| Total area sqm | 48 346 m2 |
| Status: | Existing |
| Stacking height: | 10.00 m |
| Column grid: | b.d. |
| Floor loading: | 5 000 kg/m2 |
| Sprinklers | |
| Cross-dock | |
| Crane | |
| Railway siding | |
| DC3 | |
|---|---|
| Total area sqm | 21 300 m2 |
| Status: | Planned |
| Stacking height: | 10.00 m |
| Column grid: | b.d. |
| Floor loading: | 5 000 kg/m2 |
| Sprinklers | |
| Cross-dock | |
| Crane | |
| Railway siding | |
| DC4 | |
|---|---|
| Total area sqm | 23 500 m2 |
| Status: | Planned |
| Stacking height: | 10.00 m |
| Column grid: | b.d. |
| Floor loading: | 5 000 kg/m2 |
| Sprinklers | |
| Cross-dock | |
| Crane | |
| Railway siding | |
| DC5 | |
|---|---|
| Total area sqm | 23 500 m2 |
| Status: | Planned |
| Stacking height: | 10.00 m |
| Column grid: | b.d. |
| Floor loading: | 5 000 kg/m2 |
| Sprinklers | |
| Cross-dock | |
| Crane | |
| Railway siding | |
| DC6 | |
|---|---|
| Total area sqm | 15 100 m2 |
| Status: | Planned |
| Stacking height: | 10.00 m |
| Column grid: | b.d. |
| Floor loading: | 5 000 kg/m2 |
| Sprinklers | |
| Cross-dock | |
| Crane | |
| Railway siding | |
News
Rozpoczęto budowę obiektu magazynowego typu Small Business Unit o powierzchni ponad 13 000 mkw. w ramach centrum logistycznego Prologis Park Poznań III.
Ukończenie budowy przewidziane jest na IV kwartał 2018 roku.
Część obiektu została już wynajęta firmie Euro-net, która jest właścicielem ogólnopolskiej sieci detalicznej RTV Euro AGD.