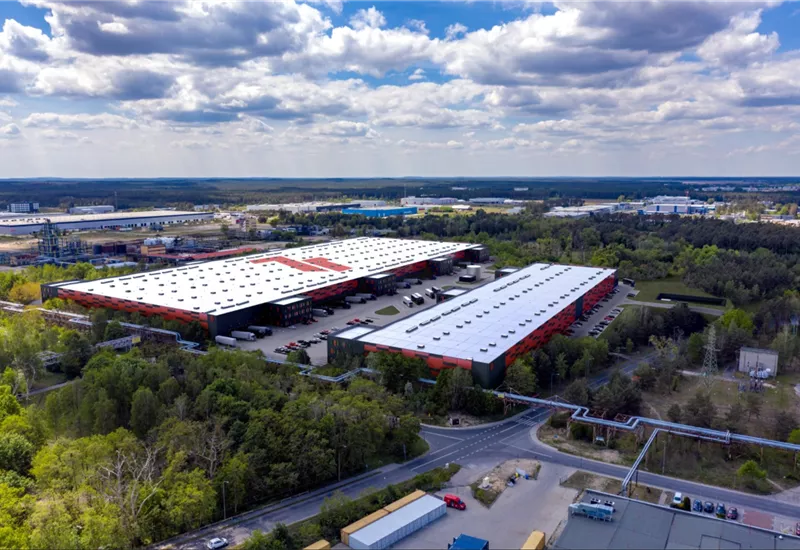
NEARBY WAREHOUSE BUILDINGS
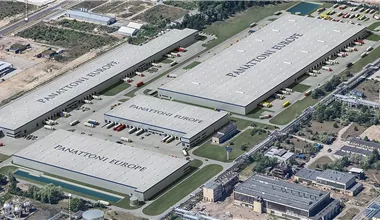
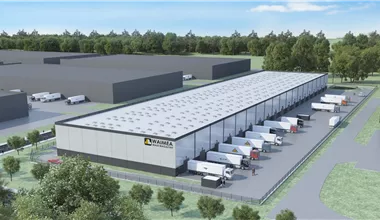
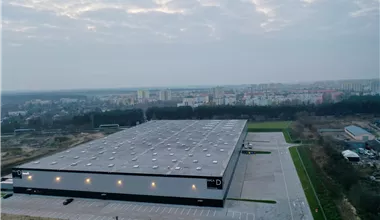
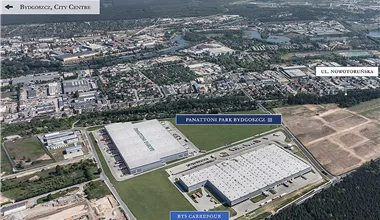
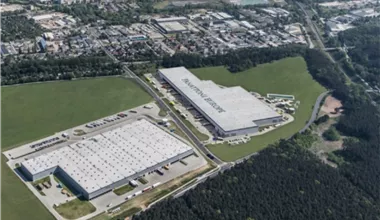
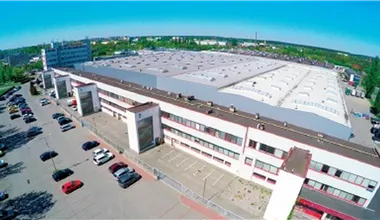
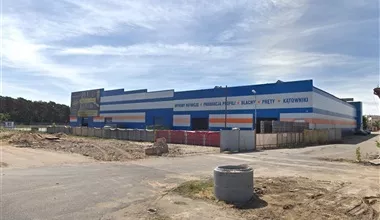
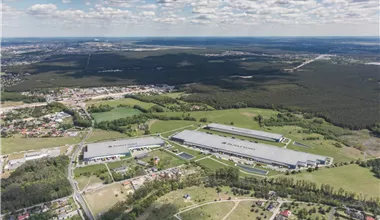
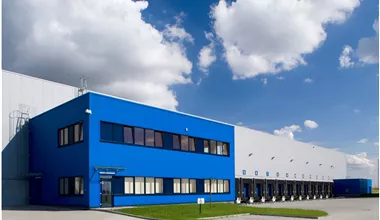
Basic informations
| Existing | 16 504.00 m2 |
| Under development | 0.00 m2 |
| Planned | 49 200.00 m2 |
| Rent price | ASK |
Free area
| Up to 1 month | 49 203.00 m2 |
| Up to 3 months | 49 203.00 m2 |
| Over 3 months | 49 203.00 m2 |
| Min module | 3 100.00 m2 |
| Minimum rental period | 5 years |
7R Park Bydgoszcz I is a logistics center located in the southern part of the city, only 6 km from its center. With two warehouse halls, the development will offer approximately 70,000 sqm of modern warehouse space.
The modern warehouse park from 7R in Bydgoszcz is the developer's response to growing tenant interest in warehouse space in the Kujawsko-Pomorskie region. Each of the two buildings of the 7R Park Bydgoszcz I logistics center will offer the possibility of high storage as well as light production, while office and social space will be tailored each time to the tenant's expectations and needs.
The designed A-class warehouse space has:
The 7R Park Bydgoszcz I logistics center will also feature extensive maneuvering areas and numerous parking spaces. The facility is covered by BREEM certification.
The warehousing market within the Bydgoszcz-Toruń agglomeration offers high-end warehouse facilities for rent with excellent conditions for storage, logistics and production. Bydgoszcz's location in the central part of the country, constantly developing transportation infrastructure and the successfully operating Bydgoszcz Industrial and Technological Park are attracting a growing number of foreign and domestic investors to the region.
An isochrone is marked on the map, showing the range / commute time at a certain time. You can change your commute time and choose a different means of transportation to see new ranges. To check the range and route of your commute, use the search engine below.
| Warehouse area | Min module | Check availability |
|---|---|---|
| 49 203 m2 | 3 000 m2 | CHECK |
| DC1 | |
|---|---|
| Total area sqm | 16 504 m2 |
| Status: | Existing |
| Stacking height: | 12.00 m |
| Column grid: | 12 x 22,6 |
| Floor loading: | 7 000 kg/m2 |
| Sprinklers | |
| Cross-dock | |
| Crane | |
| Railway siding | |
| DC2 | |
|---|---|
| Total area sqm | 49 200 m2 |
| Status: | Planned |
| Stacking height: | 12.00 m |
| Column grid: | 12 x 22,6 |
| Floor loading: | 7 000 kg/m2 |
| Sprinklers | |
| Cross-dock | |
| Crane | |
| Railway siding | |