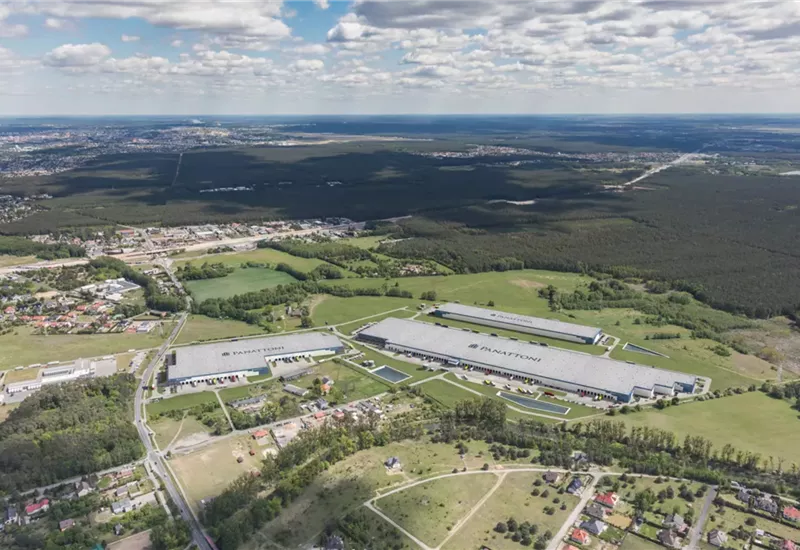
NEARBY WAREHOUSE BUILDINGS
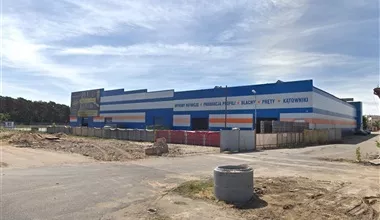
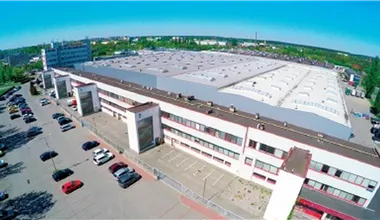
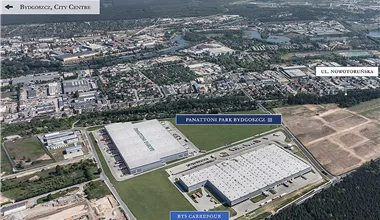
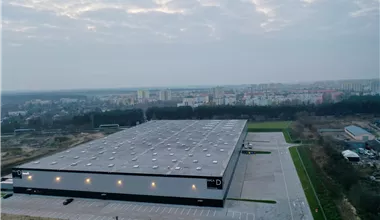
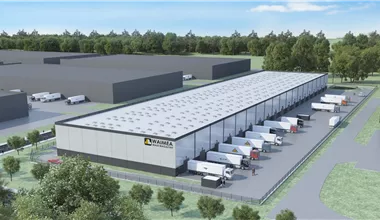
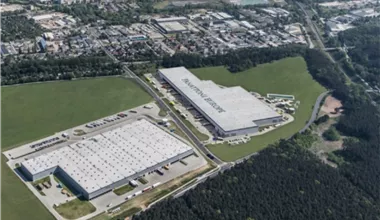
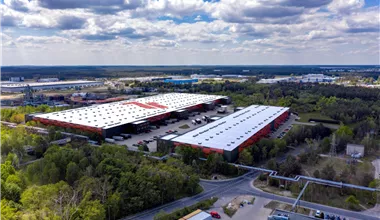
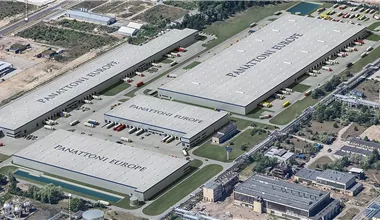
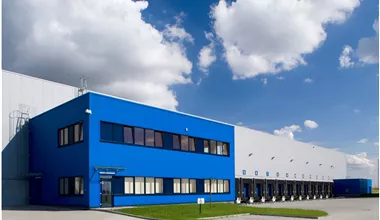
Basic informations
| Existing | 111 949.00 m2 |
| Under development | 0.00 m2 |
| Planned | 0.00 m2 |
| Rent price | ASK |
Free area
| Up to 1 month | 6 500.00 m2 |
| Up to 3 months | 6 500.00 m2 |
| Over 3 months | 6 500.00 m2 |
| Min module | 3 000.00 m2 |
| Minimum rental period | 5 years |
Panattoni Park Bydgoszcz Lisi Ogon is a logistics center located in the western part of the city, only 12 km from the city center. The facility, within three halls, offers nearly 50,00 sqm of modern A-class space.
Panattoni Park Bydgoszcz Lisi Ogon offers leasing of high-quality warehouse and office space. The solutions used allow for flexible interior arrangement depending on the tenant's needs, as well as adapting the space for production activities.
The Panattoni Park Bydgoszcz Lisi Ogon manufacturing facility has:
Within the Panattoni Park Bydgoszcz Lisi Ogon logistics center there are large maneuvering areas and numerous parking spaces for cars and trucks. The area of the warehouse complex is fenced and guarded around the clock.
Bydgoszcz is one of the largest cities in Poland with a thriving Special Economic Zone, intensive infrastructure development and the presence of significant domestic and foreign investors. The city's very good location, between Warsaw, Poznan and the Tricity, provides an excellent location for the development of the warehousing market and the logistics and transportation industry.
An isochrone is marked on the map, showing the range / commute time at a certain time. You can change your commute time and choose a different means of transportation to see new ranges. To check the range and route of your commute, use the search engine below.
| Warehouse area | Min module | Check availability |
|---|---|---|
| 6 500 m2 | 6 500 m2 | CHECK |
| DC1 | |
|---|---|
| Total area sqm | 61 417 m2 |
| Status: | Existing |
| Stacking height: | 10.00 m |
| Column grid: | 12x22,5 |
| Floor loading: | 6 000 kg/m2 |
| Sprinklers | |
| Cross-dock | |
| Crane | |
| Railway siding | |
| DC2 | |
|---|---|
| Total area sqm | 20 532 m2 |
| Status: | Existing |
| Stacking height: | 10.50 m |
| Column grid: | 22,5x12 |
| Floor loading: | 5 000 kg/m2 |
| Sprinklers | |
| Cross-dock | |
| Crane | |
| Railway siding | |
| DC3 | |
|---|---|
| Total area sqm | 30 000 m2 |
| Status: | Existing |
| Stacking height: | 10.00 m |
| Column grid: | 12 x 22,5 |
| Floor loading: | 6 000 kg/m2 |
| Sprinklers | |
| Cross-dock | |
| Crane | |
| Railway siding | |