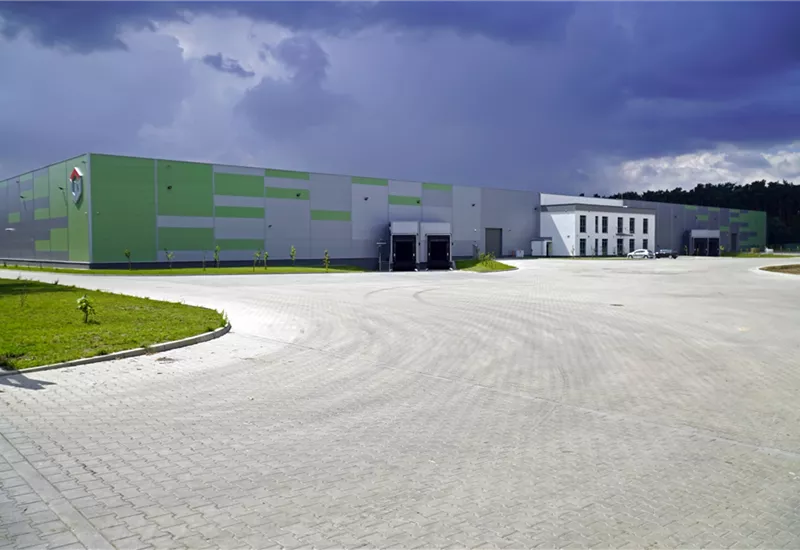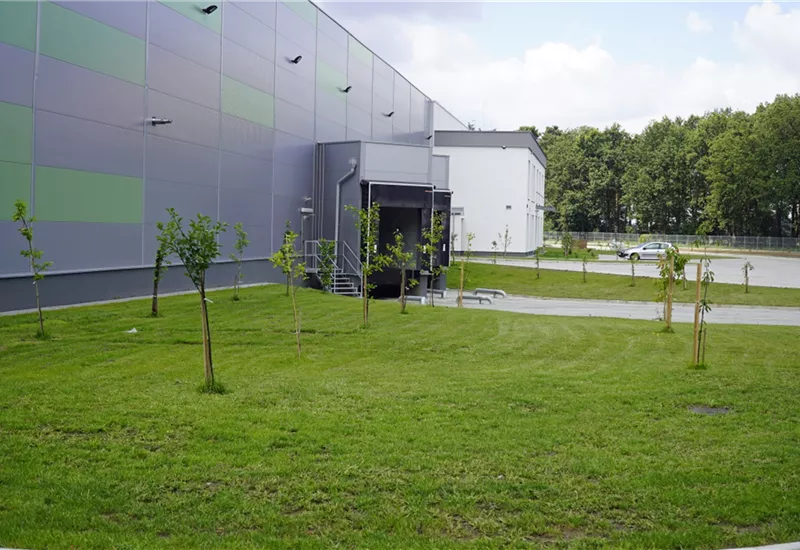

A warehouse building with office and social facilities with a total area of around 10,000 sq m & nbsp;
High storage facility.
Internal electrical, lightning, water and sewage installation.
Ventilation of the warehouse hall with smoke exhaust air flaps embedded in roof skylights.
The facility is equipped with transhipment docks with four transhipment houses equipped with transhipment ramps connecting the warehouse floor with the platforms of the car & oacute; w.
Available to Tenants & maneuver square and parking spaces. & nbsp;
An isochrone is marked on the map, showing the range / commute time at a certain time. You can change your commute time and choose a different means of transportation to see new ranges. To check the range and route of your commute, use the search engine below.
| Warehouse area | Min module | Check availability |
|---|---|---|
| 10 000 m2 | 10 000 m2 | CHECK |
| DC1 | |
|---|---|
| Total area sqm | 10 000 m2 |
| Status: | Existing |
| Stacking height: | 10.00 m |
| Column grid: | b.d. |
| Floor loading: | 5 000 kg/m2 |
| Sprinklers | |
| Cross-dock | |
| Crane | |
| Railway siding | |
| DC2 | |
|---|---|
| Total area sqm | 10 000 m2 |
| Status: | Planned |
| Stacking height: | 10.00 m |
| Column grid: | b.d. |
| Floor loading: | b.d. |
| Sprinklers | |
| Cross-dock | |
| Crane | |
| Railway siding | |