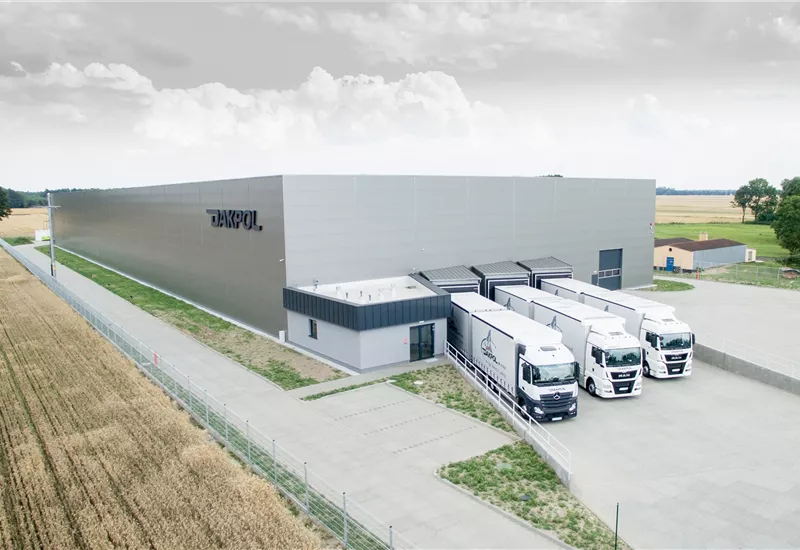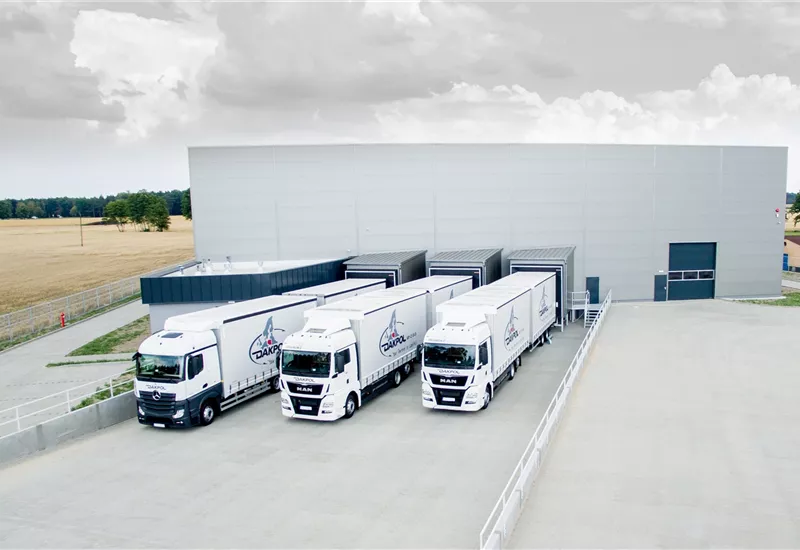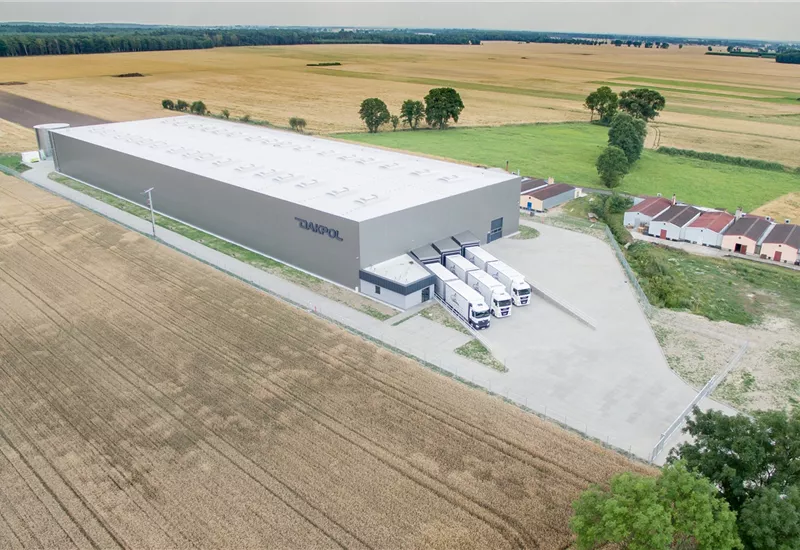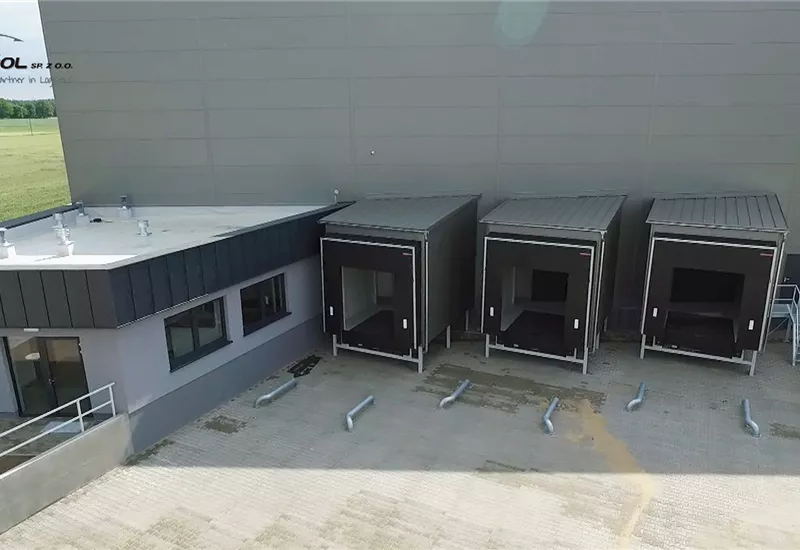



Basic informations
| Existing | 5 751.00 m2 |
| Under development | 0.00 m2 |
| Planned | 0.00 m2 |
| Rent price | ASK |
Free area
| Up to 1 month | 5 000.00 m2 |
| Up to 3 months | 5 000.00 m2 |
| Over 3 months | 5 000.00 m2 |
| Min module | b.d. |
| Minimum rental period | 3 years |
A modern warehouse hall enabling direct rental of space, as well as full logistics service.
The facility is equipped with modern unloading docks with electrically controlled ramp height and two entrance gates from the floor.
Warehouse area: 5751 sq m
Storage height: 12 m
Social facilities: 34 sq m
Waiting room for drivers in: 16 sq m
Office space: 26 sq m
Heating: liquid gas boiler room
Plumbing
< p> Underfloor heating in officesFire resistance below 2000 MJ
No sprinkler system
24h monitoring / CCTV system
& nbsp;
& nbsp;
An isochrone is marked on the map, showing the range / commute time at a certain time. You can change your commute time and choose a different means of transportation to see new ranges. To check the range and route of your commute, use the search engine below.
| Warehouse area | Min module | Check availability |
|---|---|---|
| 5 000 m2 | 5 000 m2 | CHECK |
| Główny | |
|---|---|
| Total area sqm | 5 838 m2 |
| Status: | Existing |
| Stacking height: | 10.00 m |
| Column grid: | b.d. |
| Floor loading: | 5 000 kg/m2 |
| Sprinklers | |
| Cross-dock | |
| Crane | |
| Railway siding | |