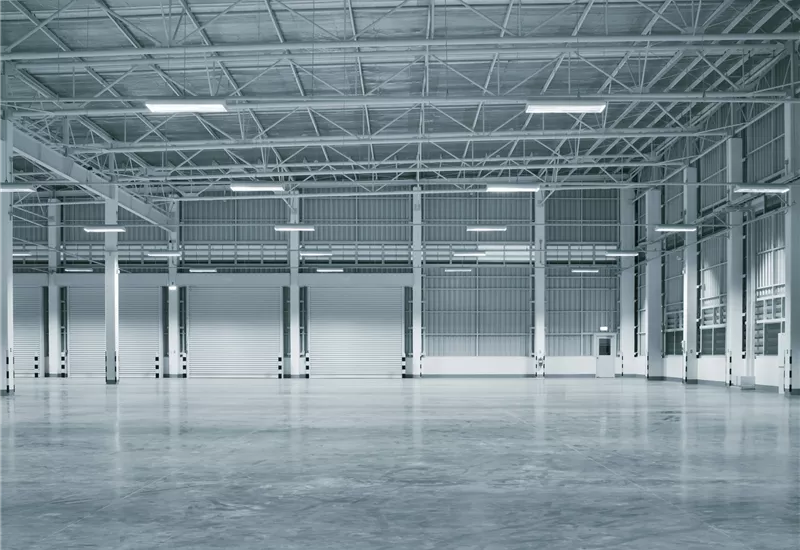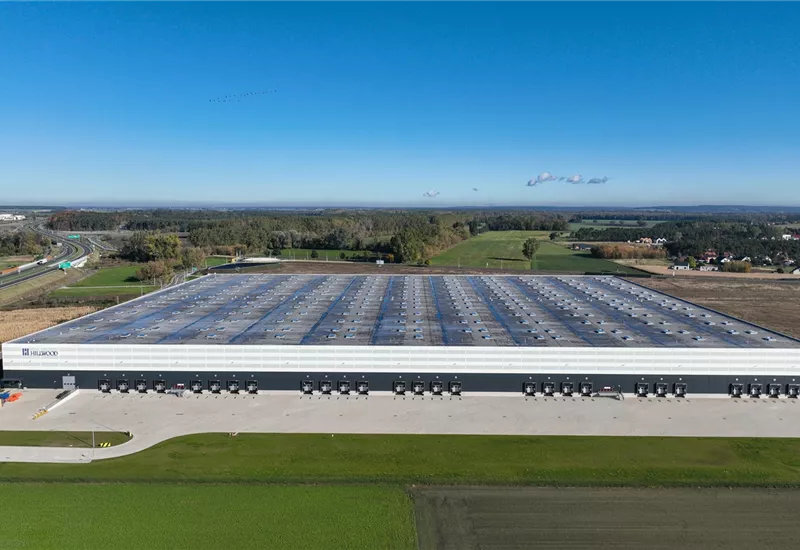








Basic informations
| Existing | 53 680.00 m2 |
| Under development | 0.00 m2 |
| Planned | 75 608.00 m2 |
| Rent price | ASK |
Free area
| Up to 1 month | 43 993.00 m2 |
| Up to 3 months | 43 993.00 m2 |
| Over 3 months | 43 993.00 m2 |
| Min module | b.d. |
| Minimum rental period | b.d. |
Hillwood specializes in providing high-quality space in major warehouse markets such as Warsaw, Central Poland and Silesia, but also in new and promising locations.
Hillwood Poznań - Czempiń is a logistics center located just off the S5 road. The investment will offer more than 98,000 sqm of modern warehouse space.
The architectural design of each building of Hillwood's modern warehouse park can be flexibly adapted to the tenant's needs, both in terms of technical specifications and the area of individual production, storage and social and office spaces.
The designed A-class warehouse space has:
The Hillwood Poznań - Czempiń logistics center will also feature ample maneuvering areas and numerous parking spaces.
An isochrone is marked on the map, showing the range / commute time at a certain time. You can change your commute time and choose a different means of transportation to see new ranges. To check the range and route of your commute, use the search engine below.
| Warehouse area | Min module | Check availability |
|---|---|---|
| 53 680 m2 | 5 000 m2 | CHECK |
| 43 993 m2 | ASK | CHECK |
| 21 928 m2 | 5 000 m2 | CHECK |
| DC1A | |
|---|---|
| Total area sqm | 53 680 m2 |
| Status: | Existing |
| Stacking height: | 12.00 m |
| Column grid: | 12x22,5 |
| Floor loading: | 8 000 kg/m2 |
| Sprinklers | |
| Cross-dock | |
| Crane | |
| Railway siding | |
| DC1B | |
|---|---|
| Total area sqm | 53 680 m2 |
| Status: | Planned |
| Stacking height: | 12.00 m |
| Column grid: | 12x22,5 |
| Floor loading: | 8 000 kg/m2 |
| Sprinklers | |
| Cross-dock | |
| Crane | |
| Railway siding | |
| DC2 | |
|---|---|
| Total area sqm | 21 928 m2 |
| Status: | Planned |
| Stacking height: | 12.00 m |
| Column grid: | 12x22,5 |
| Floor loading: | 5 000 kg/m2 |
| Sprinklers | |
| Cross-dock | |
| Crane | |
| Railway siding | |