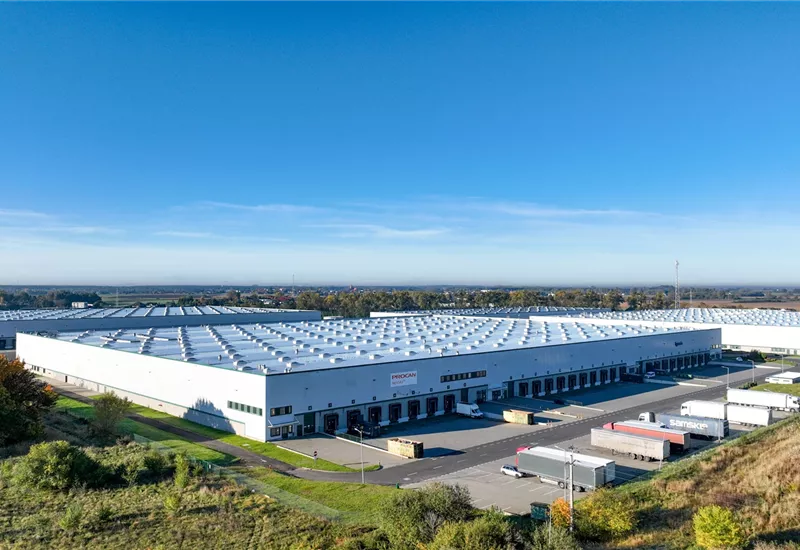






Basic informations
| Existing | 120 769.00 m2 |
| Under development | 0.00 m2 |
| Planned | 0.00 m2 |
| Rent price | ASK |
Free area
| Up to 1 month | 22 263.00 m2 |
| Up to 3 months | 22 263.00 m2 |
| Over 3 months | 22 263.00 m2 |
| Min module | 2 000.00 m2 |
| Minimum rental period | 3 years |
Prologis Park Poznań II is a logistics center consisting of four warehouses, which together offer about 120,000 sq m of warehouse and office space for rent.
The Park offers its tenants a spacious parking lot, wide squares maneuvering, round the clock protection and a lot of other amenities that facilitate storage and distribution of goods. in.
The storage height is 10m.
A dust-free floor, with a load capacity of 5T / sq m < / p>
Minimal warehouse modules available from approximately 2,000 sq m.
An isochrone is marked on the map, showing the range / commute time at a certain time. You can change your commute time and choose a different means of transportation to see new ranges. To check the range and route of your commute, use the search engine below.
| Warehouse area | Min module | Check availability |
|---|---|---|
| 17 844 m2 | 2 500 m2 | CHECK |
| 4 419 m2 | 4 419 m2 | CHECK |
| DC1a | |
|---|---|
| Total area sqm | 15 462 m2 |
| Status: | Existing |
| Stacking height: | 10.00 m |
| Column grid: | b.d. |
| Floor loading: | 5 000 kg/m2 |
| Sprinklers | |
| Cross-dock | |
| Crane | |
| Railway siding | |
| DC1B | |
|---|---|
| Total area sqm | 17 197 m2 |
| Status: | Existing |
| Stacking height: | 10.00 m |
| Column grid: | 12 x 22,5 |
| Floor loading: | 5 000 kg/m2 |
| Sprinklers | |
| Cross-dock | |
| Crane | |
| Railway siding | |
| DC2 | |
|---|---|
| Total area sqm | 15 150 m2 |
| Status: | Existing |
| Stacking height: | 10.00 m |
| Column grid: | b.d. |
| Floor loading: | 5 000 kg/m2 |
| Sprinklers | |
| Cross-dock | |
| Crane | |
| Railway siding | |
| DC3a | |
|---|---|
| Total area sqm | 18 192 m2 |
| Status: | Existing |
| Stacking height: | 10.00 m |
| Column grid: | b.d. |
| Floor loading: | 5 000 kg/m2 |
| Sprinklers | |
| Cross-dock | |
| Crane | |
| Railway siding | |
| DC3b | |
|---|---|
| Total area sqm | 17 962 m2 |
| Status: | Existing |
| Stacking height: | 10.00 m |
| Column grid: | b.d. |
| Floor loading: | 5 000 kg/m2 |
| Sprinklers | |
| Cross-dock | |
| Crane | |
| Railway siding | |
| DC4a | |
|---|---|
| Total area sqm | 17 844 m2 |
| Status: | Existing |
| Stacking height: | 10.00 m |
| Column grid: | 12x27 |
| Floor loading: | 5 000 kg/m2 |
| Sprinklers | |
| Cross-dock | |
| Crane | |
| Railway siding | |
| DC4b | |
|---|---|
| Total area sqm | 18 962 m2 |
| Status: | Existing |
| Stacking height: | 10.00 m |
| Column grid: | b.d. |
| Floor loading: | 5 000 kg/m2 |
| Sprinklers | |
| Cross-dock | |
| Crane | |
| Railway siding | |