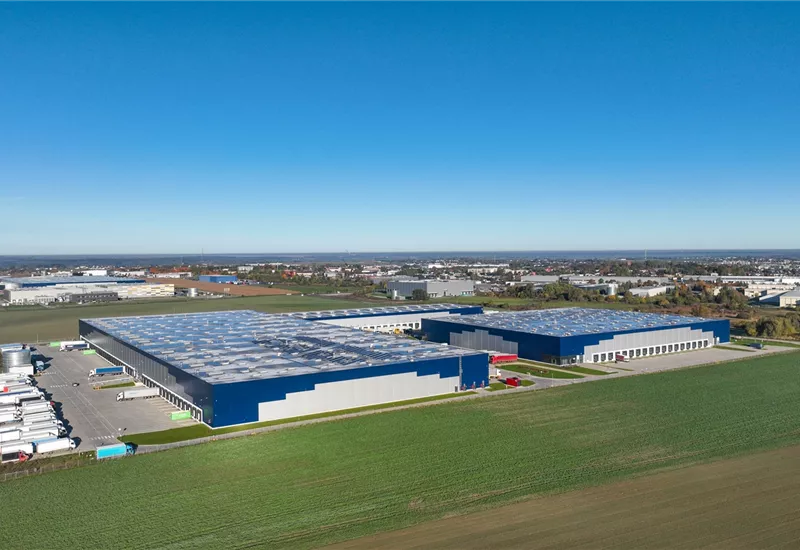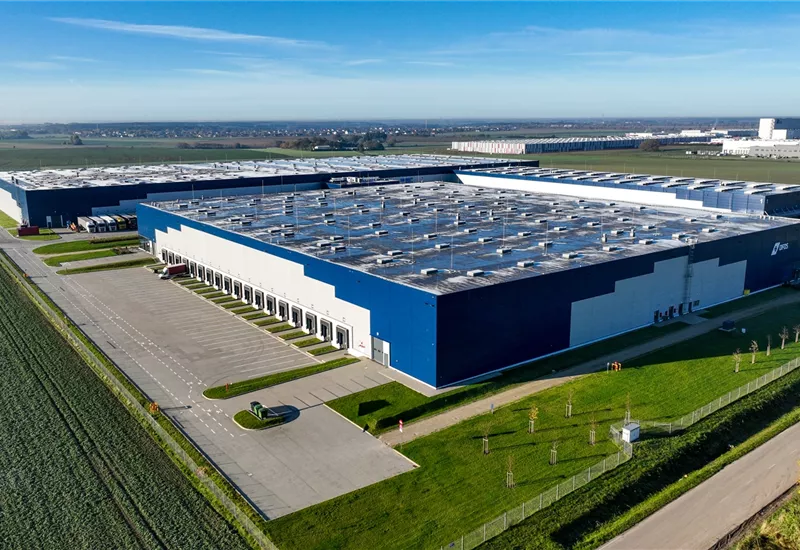






Basic informations
| Existing | 65 000.00 m2 |
| Under development | 0.00 m2 |
| Planned | 0.00 m2 |
| Rent price | ASK |
Free area
| Up to 1 month | 3 344.00 m2 |
| Up to 3 months | 3 344.00 m2 |
| Over 3 months | 3 344.00 m2 |
| Min module | b.d. |
| Minimum rental period | 5 years |
Panattoni Europe is the European subsidiary of one of the largest developers of warehouse and industrial space in the world. Many years of experience in the design, development and management of space, has enabled the completion of many facilities for the logistics, food, pharmaceutical, retail, automotive, heavy and light industries.
The Panattoni Park Poznań West Gate warehouse complex is an investment with a total target area of about 65,000 sqm, located in Tarnowo Podgórne. The facility, which is BREEM-certified at the Excellent level, will ensure the highest quality of warehouse space, its functionality, flexibility in shaping modules, advanced technical and environmentally friendly solutions. The investment will be powered by energy from renewable sources, systems will be used to reduce water, heat and energy consumption.
The designed A-class warehouse space has:
Within the development's boundaries, there will be ample parking with parking spaces for cars and trucks, maneuvering areas, expanded green zones with benches, racks and shelters for bicycles, and charging stations for electric cars. Safety will be ensured by 24-hour security and monitoring.
Thanks to a well-developed transport infrastructure, through access to the A2 highway and expressways, access to the airport and rail networks, the warehouse market in Poznań has been one of the most important markets for domestic and international distribution for several years. Intense growth in demand for warehouse space has contributed to the creation of new parks offering tenants high-quality warehouse and office space arranged to suit the needs of the client and the business.
An isochrone is marked on the map, showing the range / commute time at a certain time. You can change your commute time and choose a different means of transportation to see new ranges. To check the range and route of your commute, use the search engine below.
| Warehouse area | Min module | Check availability |
|---|---|---|
| 3 344 m2 | 3 344 m2 | CHECK |
| DC1 | |
|---|---|
| Total area sqm | 65 000 m2 |
| Status: | Existing |
| Stacking height: | 10.00 m |
| Column grid: | 12 x 22,5 |
| Floor loading: | 5 000 kg/m2 |
| Sprinklers | |
| Cross-dock | |
| Crane | |
| Railway siding | |