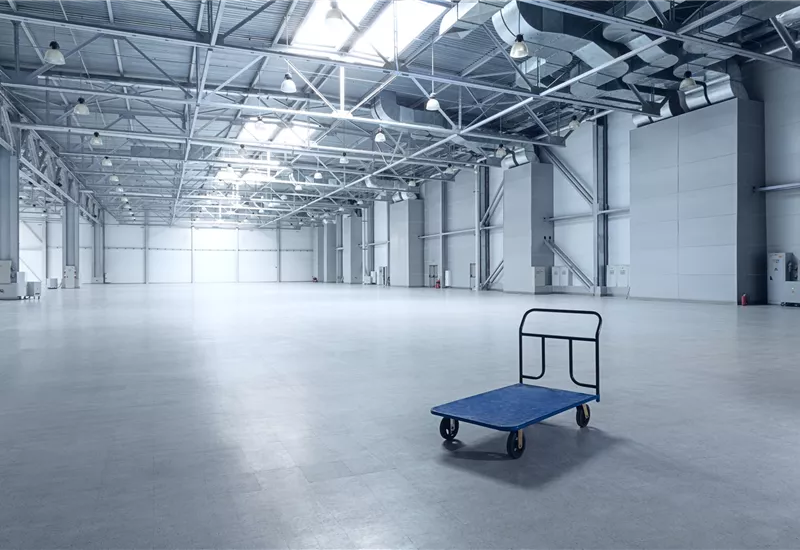
NEARBY WAREHOUSE BUILDINGS
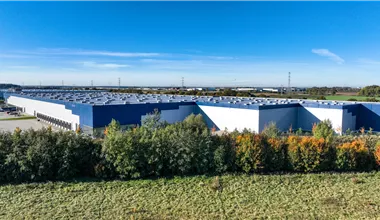
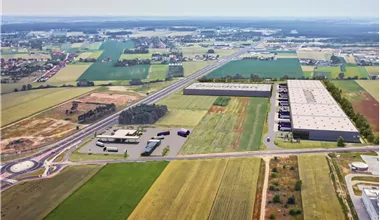
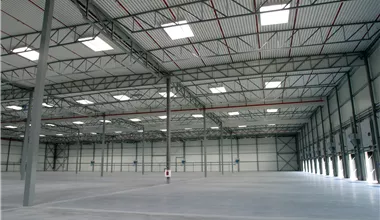
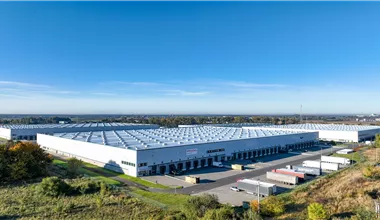
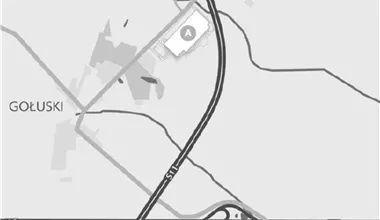
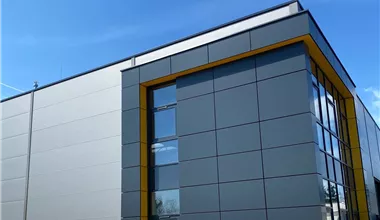
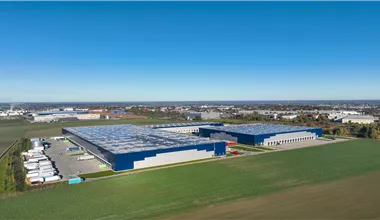
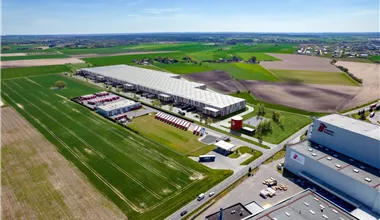
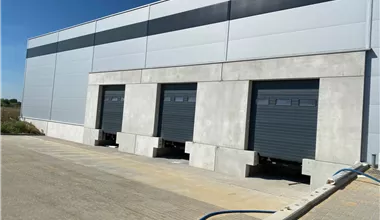
Basic informations
| Existing | 11 850.00 m2 |
| Under development | 0.00 m2 |
| Planned | 520.00 m2 |
| Rent price | ASK |
Free area
| Up to 1 month | 1 210.00 m2 |
| Up to 3 months | 1 210.00 m2 |
| Over 3 months | 1 210.00 m2 |
| Min module | 1 250.00 m2 |
| Minimum rental period | 7 years |
A new, independent building with a production and storage area of 2 x 1250 sq m
Separated social and office rooms in a hall with an area of 2 x 40 m2,
The warehouse hall is operated using loading dock and gates from level '0'. & nbsp; The area of the adjacent plot area is about 3570 m2 for Building No. 1 and 3950 m2 for Building No. 2.
It is possible to add a two-story space office (550 sq m).
Minimal storage module available from 1,250 sq m
Fire load up to 1000 MJ / m2An isochrone is marked on the map, showing the range / commute time at a certain time. You can change your commute time and choose a different means of transportation to see new ranges. To check the range and route of your commute, use the search engine below.
| DC2 | |
|---|---|
| Total area sqm | 7 500 m2 |
| Status: | Existing |
| Stacking height: | 10.00 m |
| Column grid: | b.d. |
| Floor loading: | 5 000 kg/m2 |
| Sprinklers | |
| Cross-dock | |
| Crane | |
| Railway siding | |
| DC3 | |
|---|---|
| Total area sqm | 3 100 m2 |
| Status: | Existing |
| Stacking height: | 10.00 m |
| Column grid: | b.d. |
| Floor loading: | 5 000 kg/m2 |
| Sprinklers | |
| Cross-dock | |
| Crane | |
| Railway siding | |
| Hala IA | |
|---|---|
| Total area sqm | 1 250 m2 |
| Status: | Existing |
| Stacking height: | 5.60 m |
| Column grid: | b.d. |
| Floor loading: | 4 000 kg/m2 |
| Sprinklers | |
| Cross-dock | |
| Crane | |
| Railway siding | |
| IB | |
|---|---|
| Total area sqm | 1 250 m2 |
| Status: | Existing |
| Stacking height: | 10.00 m |
| Column grid: | b.d. |
| Floor loading: | 5 000 kg/m2 |
| Sprinklers | |
| Cross-dock | |
| Crane | |
| Railway siding | |
| IV | |
|---|---|
| Total area sqm | 720 m2 |
| Status: | Planned |
| Stacking height: | 6.00 m |
| Column grid: | b.d. |
| Floor loading: | 5 000 kg/m2 |
| Sprinklers | |
| Cross-dock | |
| Crane | |
| Railway siding | |