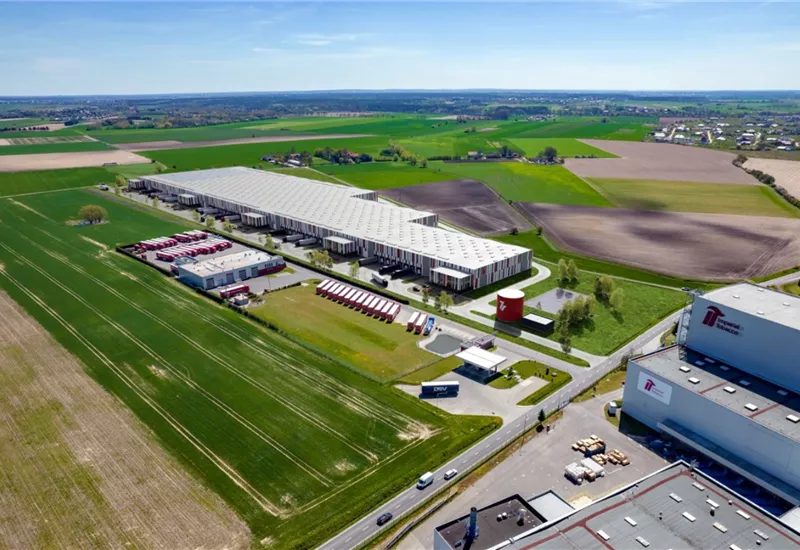
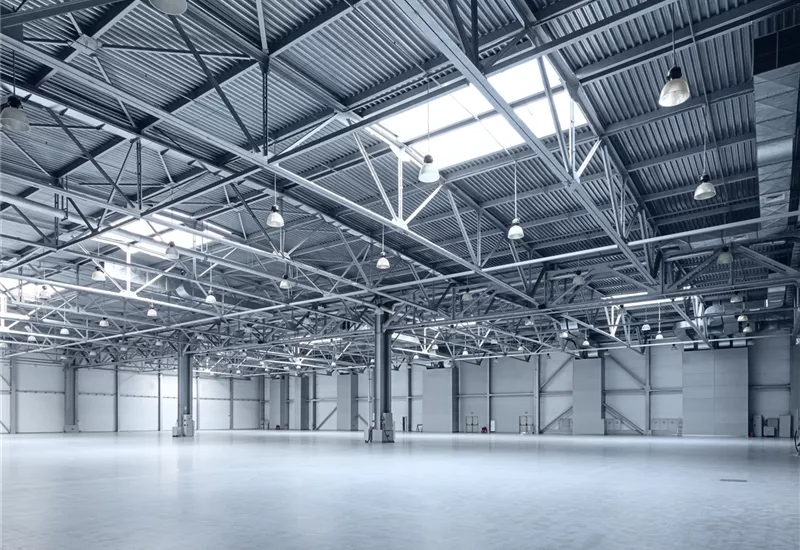
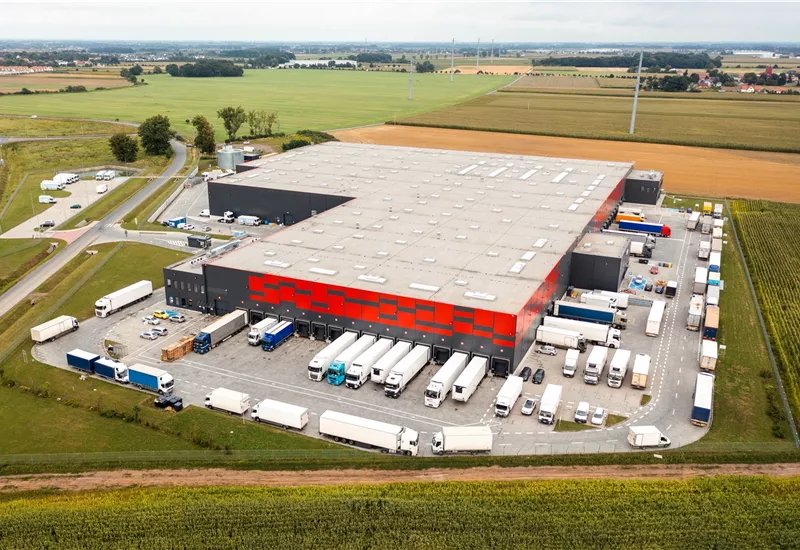
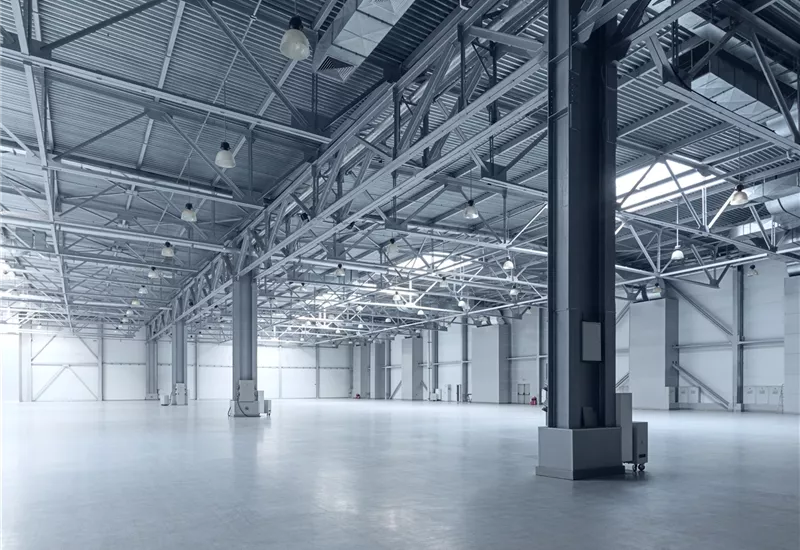
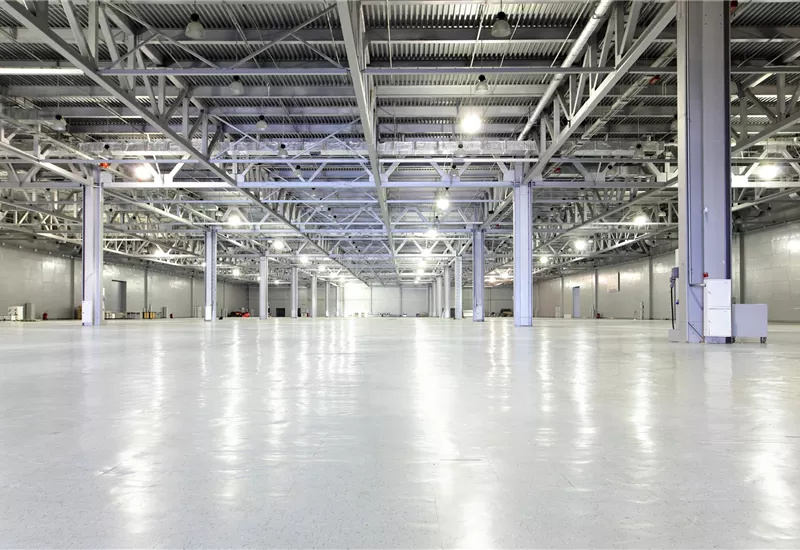
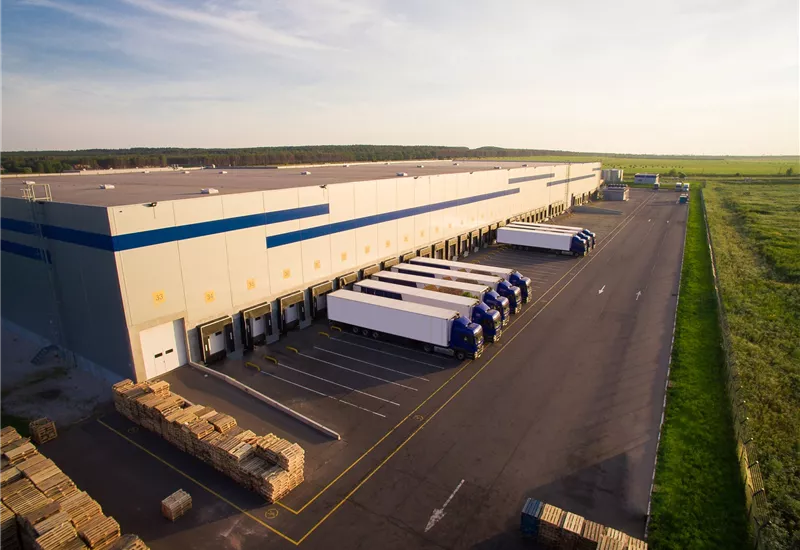
7R Park Poznań West is a logistics center located in the industrial part of Tarnów Podgórne. The investment offers more than 55,000 sqm of modern warehouse and production space.
The 7R Park Poznań West logistics center is another project under construction in Poznań. The construction of the facility will use environmentally friendly solutions, which will be confirmed by BREEM certification. These will include systems to reduce unnecessary energy and water consumption and reduce CO2 emissions, expanded green zones with benches, racks and shelters for bicycles, charging stations for electric cars and the installation of photovoltaic panels.
The designed A-class storage space has:
The 7R Park Poznań West logistics center will also feature ample maneuvering areas and numerous parking spaces, as well as wide internal roads. The facility will be fenced, and security will be ensured by 24-hour monitoring and security guards.
Thanks to a well-developed transportation infrastructure, through access to the A2 highway and expressways, access to the airport and rail networks, the warehouse market in Poznań has been one of the most important markets for domestic and international distribution for several years. Intense growth in demand for warehouse space has contributed to the creation of new parks offering tenants space tailored to their individual needs. A favorable environment for business development is also created by Special Economic Zones.
An isochrone is marked on the map, showing the range / commute time at a certain time. You can change your commute time and choose a different means of transportation to see new ranges. To check the range and route of your commute, use the search engine below.
| DC1 | |
|---|---|
| Total area sqm | 55 358 m2 |
| Status: | Existing |
| Stacking height: | 10.00 m |
| Column grid: | 12x22,6 |
| Floor loading: | 7 000 kg/m2 |
| Sprinklers | |
| Cross-dock | |
| Crane | |
| Railway siding | |