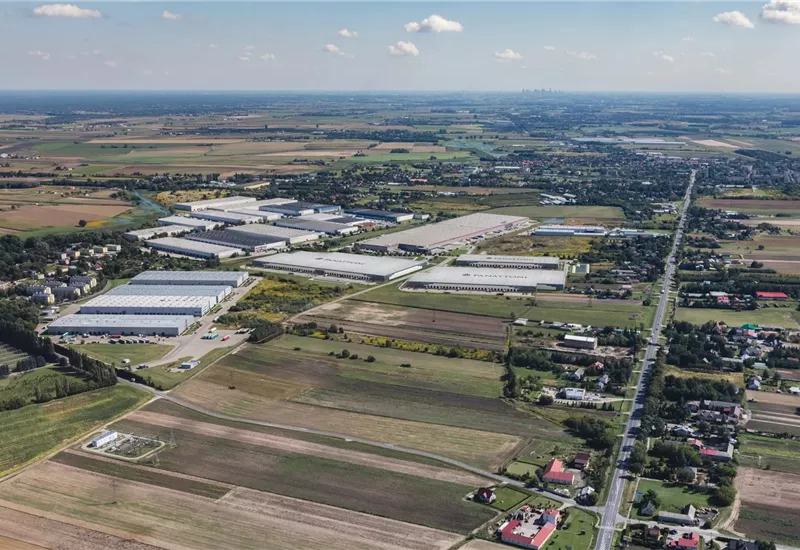
NEARBY WAREHOUSE BUILDINGS
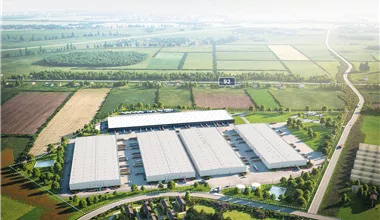
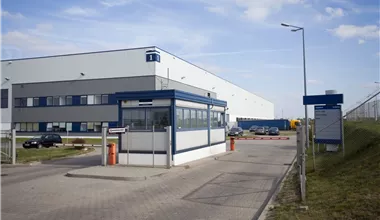
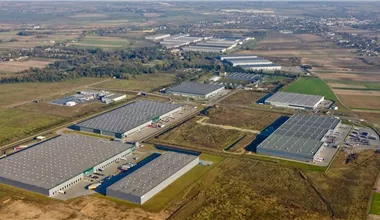
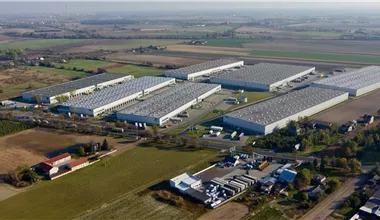
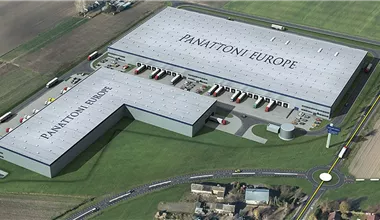
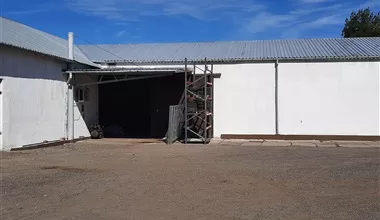
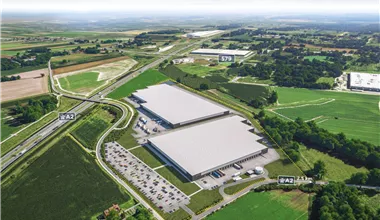
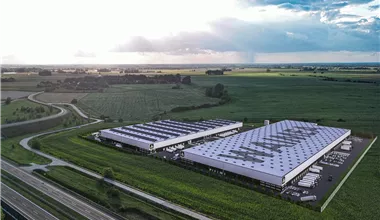
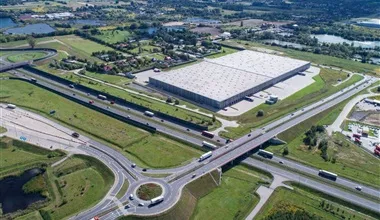
Panattoni Park Błonie III is a logistics center that offers a total of 48,600 sqm of modern space, including 46,900 warehouse and 1,700 sqm of office space.
The warehouse is equipped with an ESFR sprinkler system, smoke dampers and a dust-free floor with a load capacity of 5T/sqm. The hall allows for 10m high clear storage and can be customized to meet individual tenants' needs and requirements.
Access to the warehouse interior is via a dense network of unloading docks with hydraulic lifts and protective flanges, as well as gates from ground level.
The facility's location near the center of Warsaw provides the ability to distribute goods both in the capital and throughout the Warsaw metropolitan area. The plot on which Warsaw West X will be built has a convenient connection to the A2 highway (connecting Warsaw with Poznań and Berlin).
The project is located a short distance from two international airports (Warsaw-Modlin Airport and Warsaw Chopin Airport). The region in which the park is located is currently in the process of dynamic infrastructure development. The nearby municipality of Baranów is to be home to the Central Transportation Port, an important transportation hub that includes, among other things, a new airport.
The Mazovian region with its capital in Warsaw is one of the most important warehouse markets in our country. Proximity to the airport, dynamic development of road infrastructure, convenient geographic location and excellent access to skilled workers are just a few of the many advantages of Mazovia.
An isochrone is marked on the map, showing the range / commute time at a certain time. You can change your commute time and choose a different means of transportation to see new ranges. To check the range and route of your commute, use the search engine below.
| DC1 | |
|---|---|
| Total area sqm | 43 170 m2 |
| Status: | Existing |
| Stacking height: | b.d. |
| Column grid: | b.d. |
| Floor loading: | b.d. |
| Sprinklers | |
| Cross-dock | |
| Crane | |
| Railway siding | |
| DC2 | |
|---|---|
| Total area sqm | 31 200 m2 |
| Status: | Existing |
| Stacking height: | 10.00 m |
| Column grid: | 22,5x12 |
| Floor loading: | 5 000 kg/m2 |
| Sprinklers | |
| Cross-dock | |
| Crane | |
| Railway siding | |
| DC3 | |
|---|---|
| Total area sqm | 16 625 m2 |
| Status: | Under construction |
| Stacking height: | 10.00 m |
| Column grid: | 12x22,5 |
| Floor loading: | 5 000 kg/m2 |
| Sprinklers | |
| Cross-dock | |
| Crane | |
| Railway siding | |