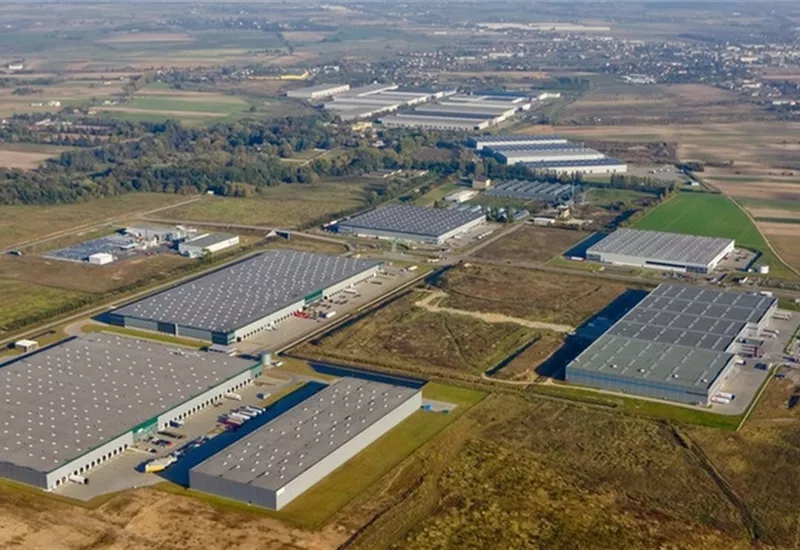
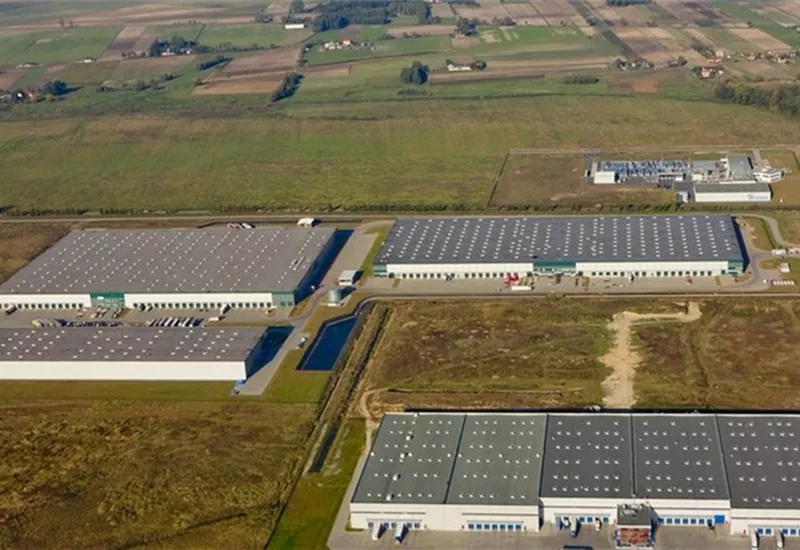
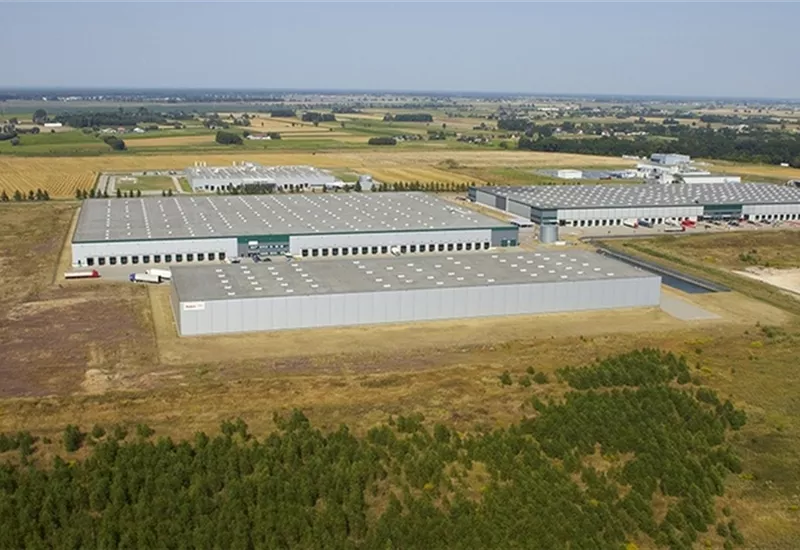
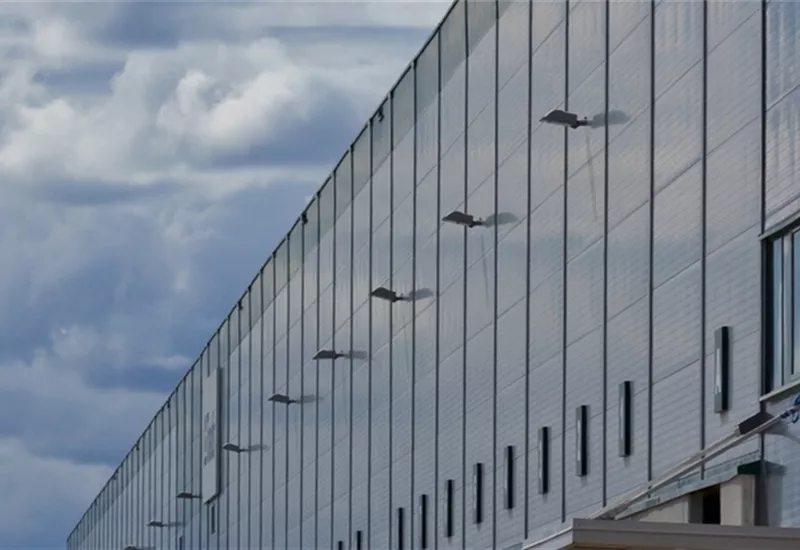
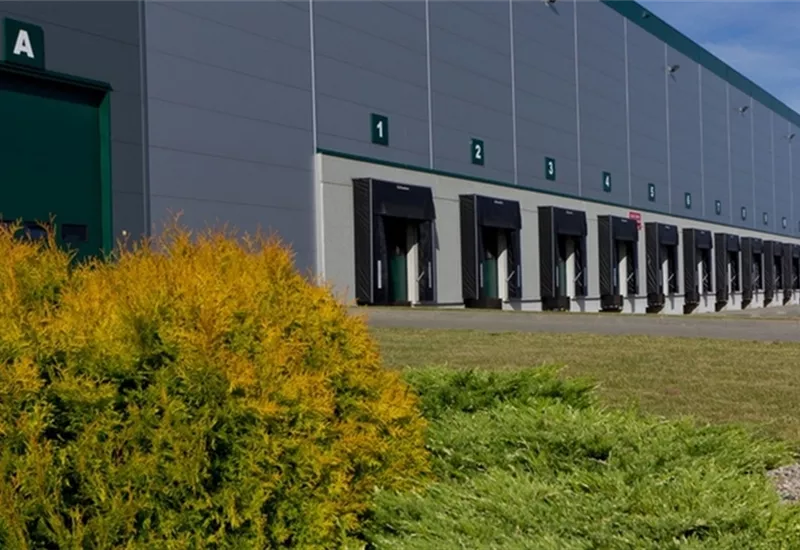
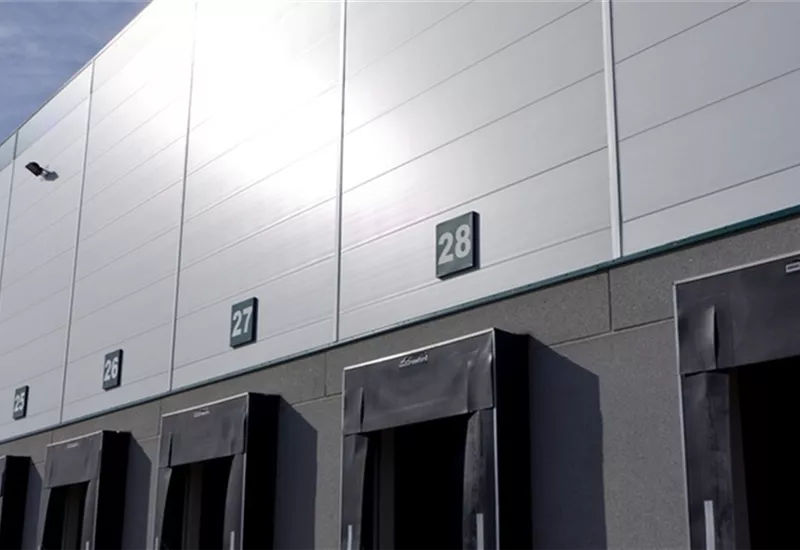
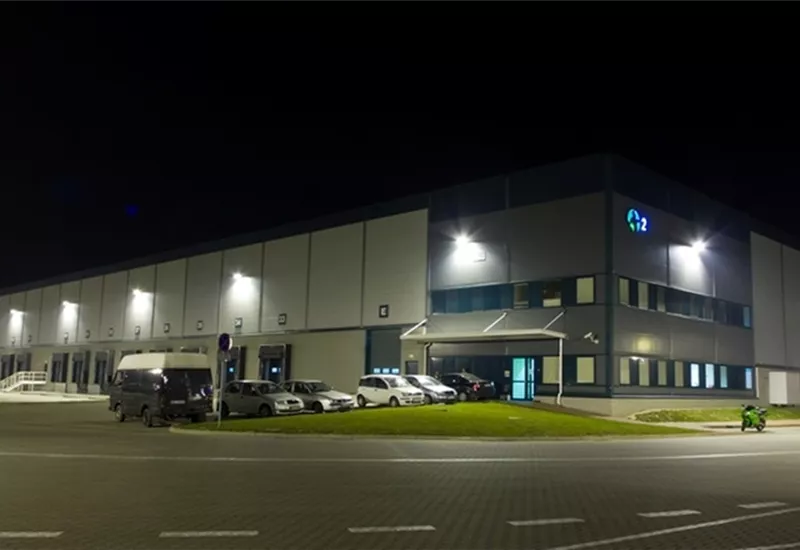
Basic informations
| Existing | 113 715.00 m2 |
| Under development | 0.00 m2 |
| Planned | 102 672.00 m2 |
| Rent price | ASK |
Free area
| Up to 1 month | 24 450.00 m2 |
| Up to 3 months | 24 450.00 m2 |
| Over 3 months | 24 450.00 m2 |
| Min module | 2 600.00 m2 |
| Minimum rental period | 3 years |
Park Błonie II is a modern logistics center that will ultimately consist of & nbsp; z & nbsp; nine buildings with a total warehouse space of about 286 & nbsp; 000 m2.
& nbsp; < / p>
Warehouses have been equipped with fire protection systems, i.e. smoke vents sprinklers.
The Park area is fenced with 24/7 security .
& nbsp;
It is possible to adapt warehouse and office space to the needs of the most demanding tenants in the field of logistics, storage and distribution of goods on the domestic and foreign market.
< span> & nbsp;
Minimal warehouse modules available from around 2,600 sq m.
An isochrone is marked on the map, showing the range / commute time at a certain time. You can change your commute time and choose a different means of transportation to see new ranges. To check the range and route of your commute, use the search engine below.
| Warehouse area | Min module | Check availability |
|---|---|---|
| 27 792 m2 | ASK | CHECK |
| 26 064 m2 | ASK | CHECK |
| 23 328 m2 | ASK | CHECK |
| 15 234 m2 | 2 600 m2 | CHECK |
| 13 824 m2 | ASK | CHECK |
| 11 664 m2 | ASK | CHECK |
| 9 216 m2 | 2 600 m2 | CHECK |
| DC1 | |
|---|---|
| Total area sqm | 46 365 m2 |
| Status: | Existing |
| Stacking height: | 10.00 m |
| Column grid: | 12x24m |
| Floor loading: | 5 000 kg/m2 |
| Sprinklers | |
| Cross-dock | |
| Crane | |
| Railway siding | |
| DC2 | |
|---|---|
| Total area sqm | 51 505 m2 |
| Status: | Existing |
| Stacking height: | 10.00 m |
| Column grid: | 12x24m |
| Floor loading: | 5 000 kg/m2 |
| Sprinklers | |
| Cross-dock | |
| Crane | |
| Railway siding | |
| DC3 | |
|---|---|
| Total area sqm | 15 845 m2 |
| Status: | Existing |
| Stacking height: | 11.50 m |
| Column grid: | 12x24m |
| Floor loading: | 5 000 kg/m2 |
| Sprinklers | |
| Cross-dock | |
| Crane | |
| Railway siding | |
| DC4 | |
|---|---|
| Total area sqm | 13 824 m2 |
| Status: | Planned |
| Stacking height: | 10.00 m |
| Column grid: | 12x24m |
| Floor loading: | 5 000 kg/m2 |
| Sprinklers | |
| Cross-dock | |
| Crane | |
| Railway siding | |
| DC5 | |
|---|---|
| Total area sqm | 11 664 m2 |
| Status: | Planned |
| Stacking height: | 10.00 m |
| Column grid: | 12x24m |
| Floor loading: | 5 000 kg/m2 |
| Sprinklers | |
| Cross-dock | |
| Crane | |
| Railway siding | |
| DC6 | |
|---|---|
| Total area sqm | 23 328 m2 |
| Status: | Planned |
| Stacking height: | 10.00 m |
| Column grid: | 12x24m |
| Floor loading: | 5 000 kg/m2 |
| Sprinklers | |
| Cross-dock | |
| Crane | |
| Railway siding | |
| DC7 | |
|---|---|
| Total area sqm | 27 792 m2 |
| Status: | Planned |
| Stacking height: | 10.00 m |
| Column grid: | 12x24m |
| Floor loading: | 5 000 kg/m2 |
| Sprinklers | |
| Cross-dock | |
| Crane | |
| Railway siding | |
| DC8 | |
|---|---|
| Total area sqm | 26 064 m2 |
| Status: | Planned |
| Stacking height: | 10.00 m |
| Column grid: | 12x24m |
| Floor loading: | 5 000 kg/m2 |
| Sprinklers | |
| Cross-dock | |
| Crane | |
| Railway siding | |
News