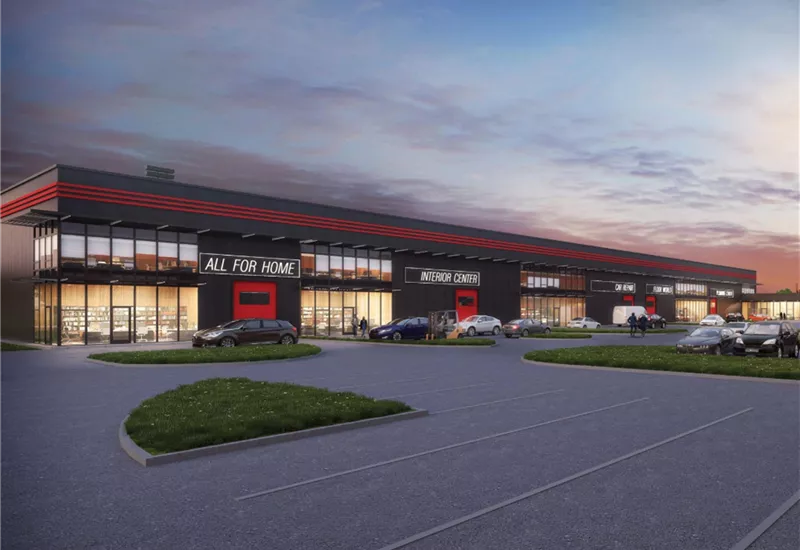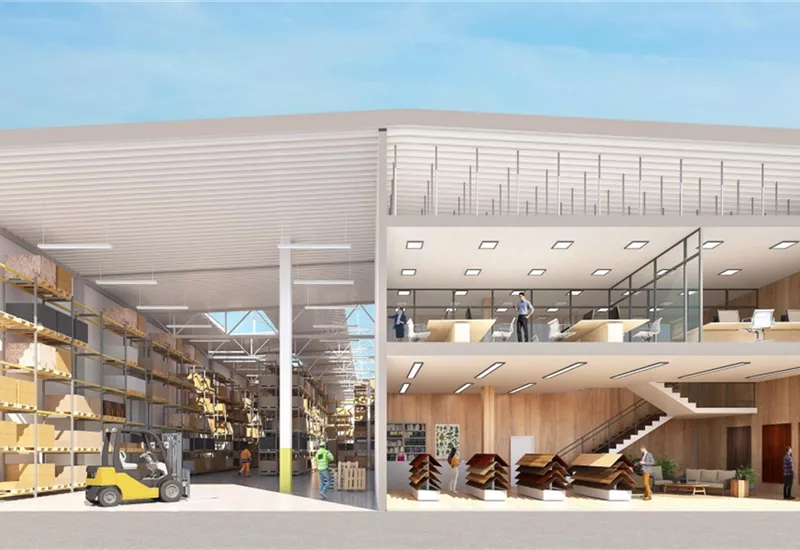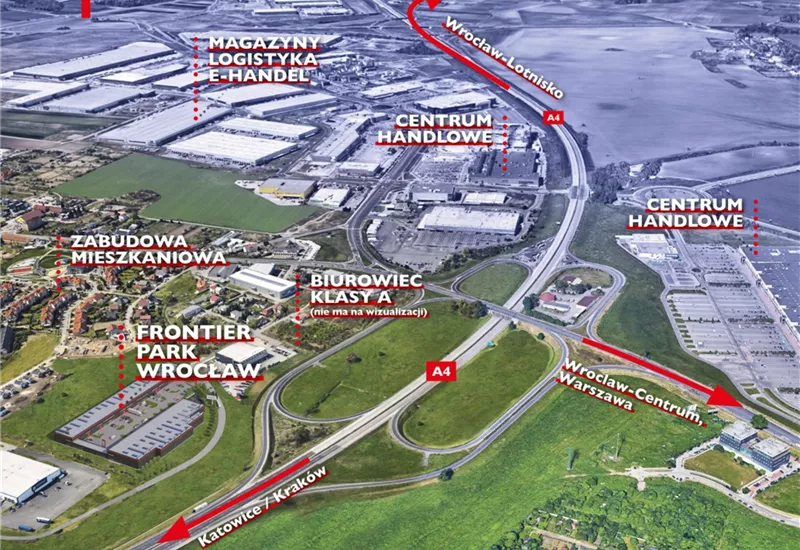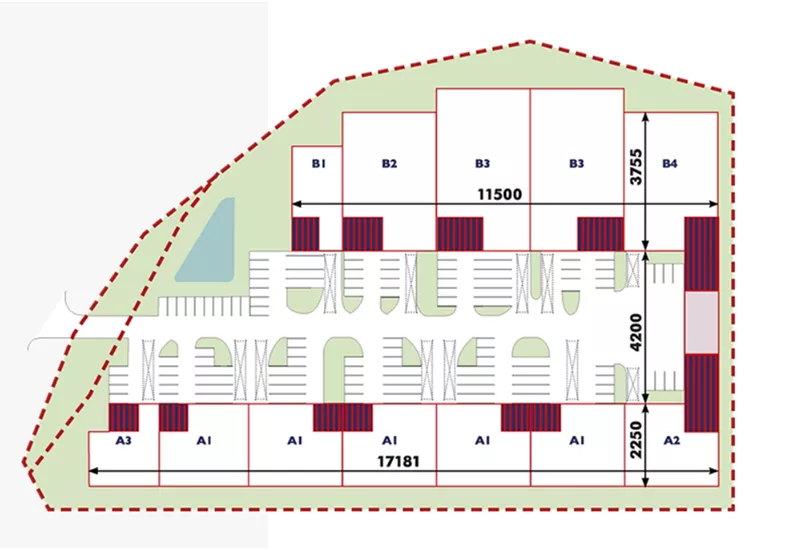



Basic informations
| Existing | 8 745.00 m2 |
| Under development | 0.00 m2 |
| Planned | 0.00 m2 |
| Rent price | ASK |
Free area
| Up to 1 month | 1 487.00 m2 |
| Up to 3 months | 1 487.00 m2 |
| Over 3 months | 1 487.00 m2 |
| Min module | 305.00 m2 |
| Minimum rental period | 5 years |
Frontier Park Wrocław is a modern Small Business Unit (SBU) complex located in Bielany Wrocławskie in the immediate vicinity of the A4 highway. The SBU business park concept is a response to rapidly growing tenant demand for representative yet affordable office or service space combined with smaller warehouse units.
The park consists of 12 separate units ranging from 304 sqm to 994 sqm of flexible warehouse space and accompanying office and social space. Thanks to innovative technological solutions and functionality of the offered space, the facility will meet the expectations of even the most demanding tenants.
Warehouse modules for rent in the Frontier Park Wrocław complex offer, among other things:
The investment area is fenced and monitored around the clock. A spacious parking lot offering 134 parking spaces for cars and trucks is available to the tenants.
Wroclaw is one of the largest warehouse markets in Poland. With its well-developed road infrastructure, proximity to the A4 highway and the airport, the region continues to be popular among tenants from various industries. There are also special economic zones in the Lower Silesia region, affecting very attractive lease terms.
An isochrone is marked on the map, showing the range / commute time at a certain time. You can change your commute time and choose a different means of transportation to see new ranges. To check the range and route of your commute, use the search engine below.
| DC1 | |
|---|---|
| Total area sqm | 8 745 m2 |
| Status: | Existing |
| Stacking height: | 8.50 m |
| Column grid: | b.d. |
| Floor loading: | 5 000 kg/m2 |
| Sprinklers | |
| Cross-dock | |
| Crane | |
| Railway siding | |