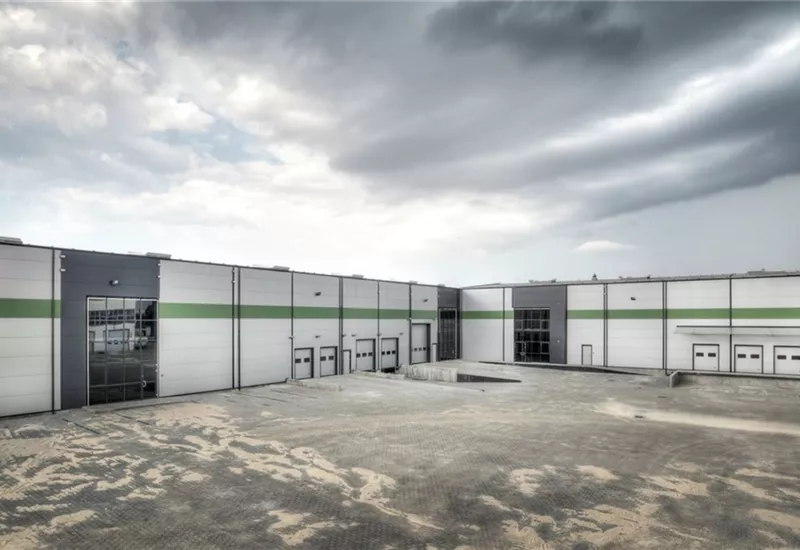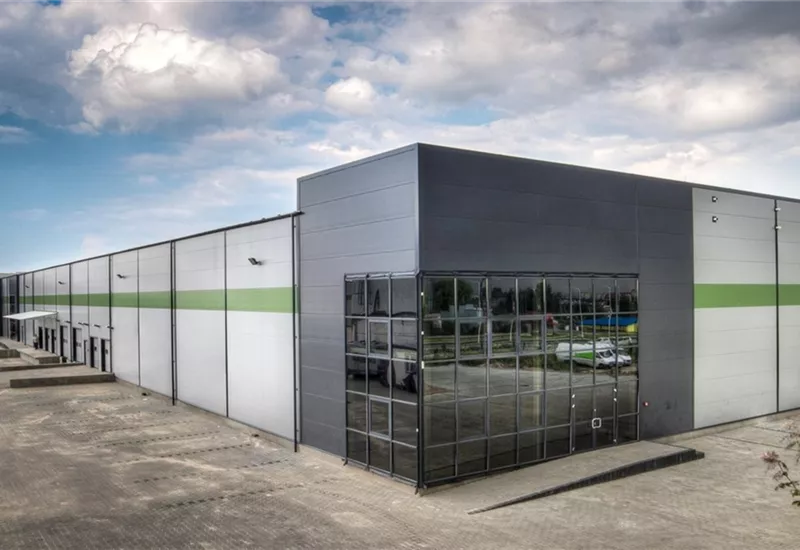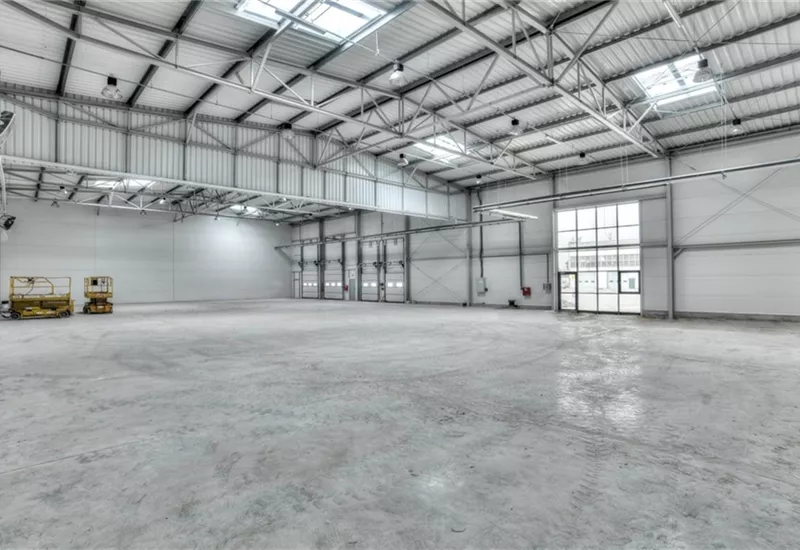


GO EAST Lubelskie Centrum Logistyczne is a modern warehouse and office space with an area of 6,500 sq m.
The minimum space for rent is 395 sq m.
The height of the warehouse gives the possibility of high storage, it is possible to adapt the space for light production.
The office space is air-conditioned , while the warehouse is equipped with & nbsp; temperature and humidity sensors.
Office and warehouse space can be adapted to the individual needs of tenants & oacute; w.
Non-dusting floor with a load capacity of 10 t / m2 & nbsp; < / p>
No pole & oacute; w internal
6 dock & oacute; in unloading with a hydraulic ramp
12 entry & nb; level 0> & quot;
Wide maneuvering area: 59.7 x 50.6 m
90 parking spaces, including 6 for cars & trucks with a capacity of min. 12 tons,
The minimum space for rent is 395 m2
. & nbsp;
An isochrone is marked on the map, showing the range / commute time at a certain time. You can change your commute time and choose a different means of transportation to see new ranges. To check the range and route of your commute, use the search engine below.
| DC1 | |
|---|---|
| Total area sqm | 6 500 m2 |
| Status: | Existing |
| Stacking height: | 8.00 m |
| Column grid: | brak słupów |
| Floor loading: | 10 000 kg/m2 |
| Sprinklers | |
| Cross-dock | |
| Crane | |
| Railway siding | |