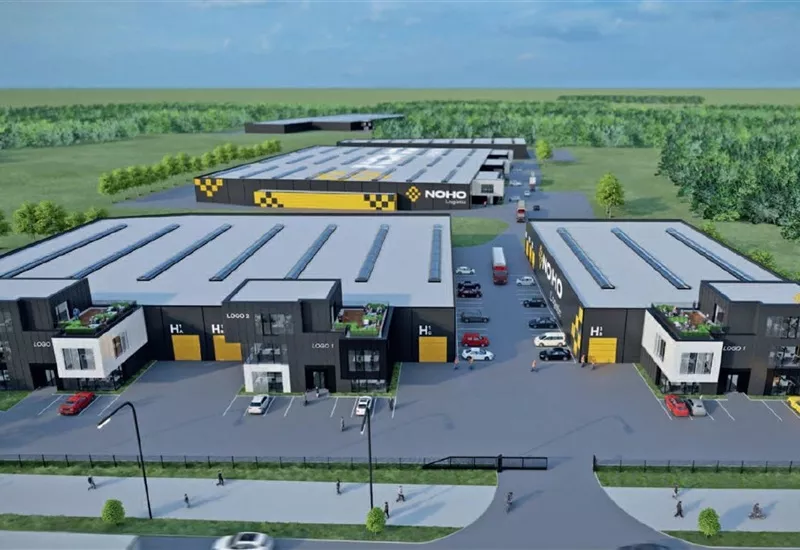
NEARBY WAREHOUSE BUILDINGS
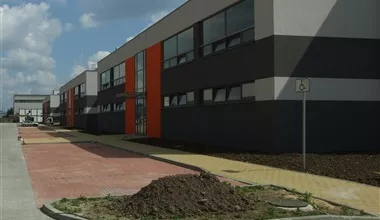
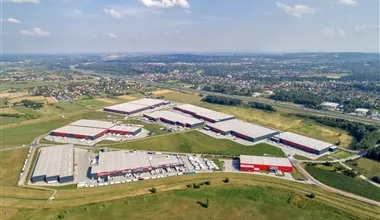
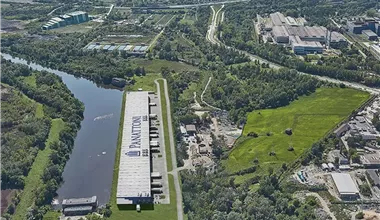
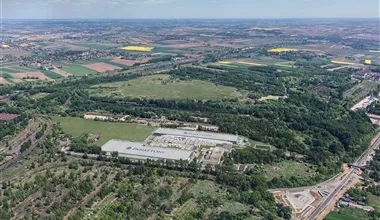
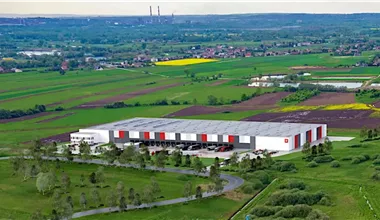
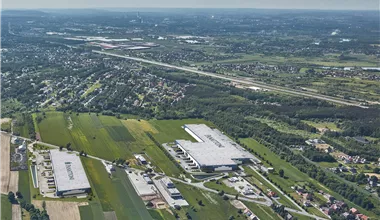
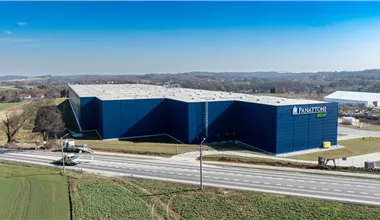
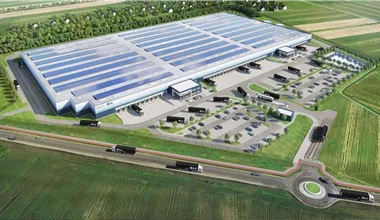
Noho Logistic Park Christo Botewa is a park being developed by Noho logistic, a development company currently thriving in and around Krakow. The warehouse and production park in question is being developed in the eastern part of Krakow, in the Rybitwy district. In the first stage of the park's construction, 4 halls with a total area of about 23,300 sqm will be made available to tenants.
The lease structure at Noho Logistic Park Christo Botewa caters to the various production as well as storage needs of tenants. The flexible space available as a Small Business Unit fits this demand very well. The smallest module is 785 sqm. Each module has its own social and office facilities.
Modules for lease within the Noho Logistic Park Christo Botewa offer:
The Noho Logistic Park Christo Botewa logistics center will also include numerous parking spaces.
The location in the Małopolska province is conducive to the development of foreign distribution especially to and from countries such as, Czech Republic, Slovakia and Ukraine. Due to the proximity of Krakow to the Upper Silesian conurbation, the warehouse and production market is developing much more rapidly towards the east. Kraków's Rybitwy or Nowa Huta districts are among the most desirable locations in Kraków due to their proximity to the expressway and highway, which provides development opportunities for the tenant. Thanks to its location within the city limits, there is very good access to a qualified workforce in this region.
An isochrone is marked on the map, showing the range / commute time at a certain time. You can change your commute time and choose a different means of transportation to see new ranges. To check the range and route of your commute, use the search engine below.
| DC1 | |
|---|---|
| Total area sqm | 5 957 m2 |
| Status: | Existing |
| Stacking height: | 6.00 m |
| Column grid: | b.d. |
| Floor loading: | 5 000 kg/m2 |
| Sprinklers | |
| Cross-dock | |
| Crane | |
| Railway siding | |
| DC2 | |
|---|---|
| Total area sqm | 13 913 m2 |
| Status: | Under construction |
| Stacking height: | 6.00 m |
| Column grid: | b.d. |
| Floor loading: | b.d. |
| Sprinklers | |
| Cross-dock | |
| Crane | |
| Railway siding | |
| DC3 | |
|---|---|
| Total area sqm | 2 460 m2 |
| Status: | Existing |
| Stacking height: | 6.00 m |
| Column grid: | b.d. |
| Floor loading: | 5 000 kg/m2 |
| Sprinklers | |
| Cross-dock | |
| Crane | |
| Railway siding | |
| DC4 | |
|---|---|
| Total area sqm | 4 162 m2 |
| Status: | Existing |
| Stacking height: | 6.00 m |
| Column grid: | b.d. |
| Floor loading: | 5 000 kg/m2 |
| Sprinklers | |
| Cross-dock | |
| Crane | |
| Railway siding | |