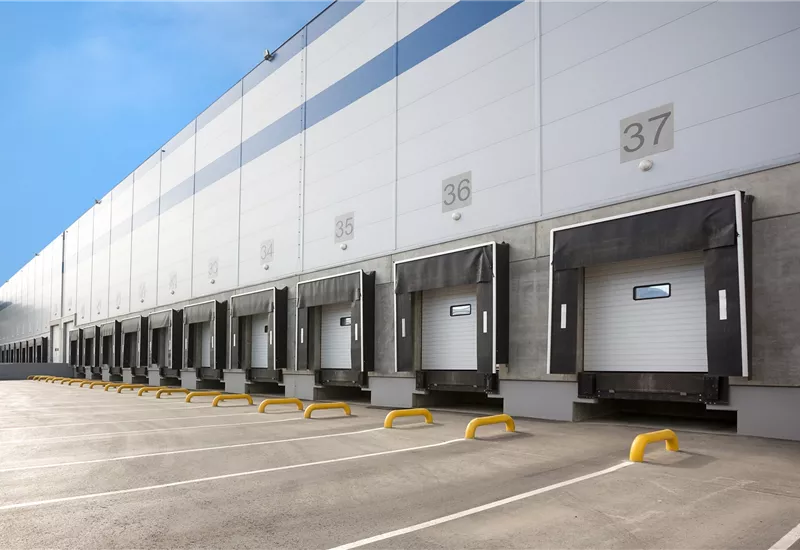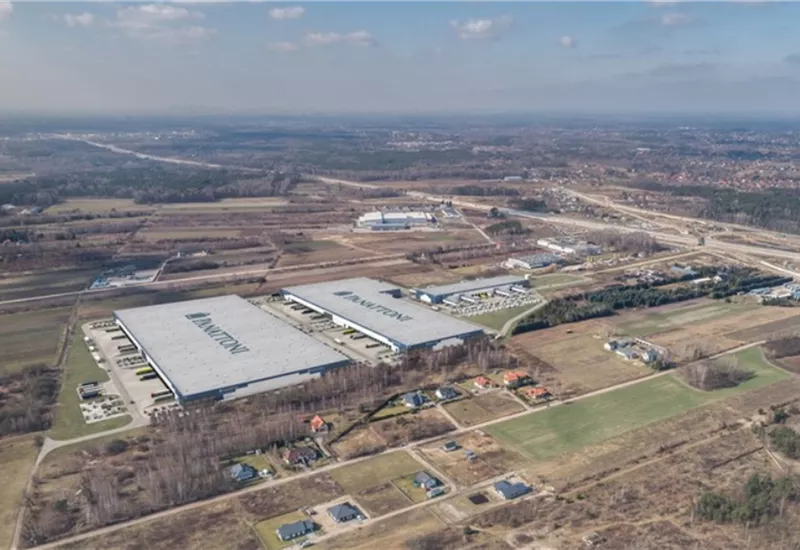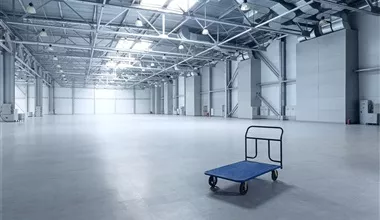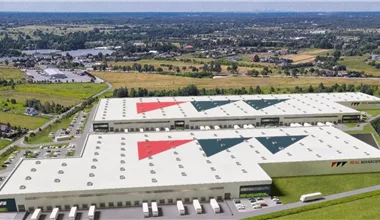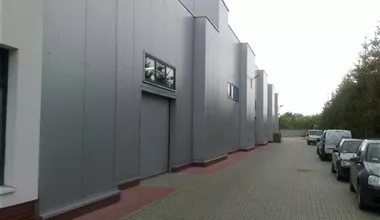NEARBY WAREHOUSE BUILDINGS
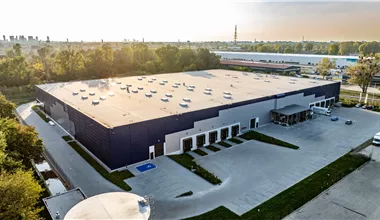
Panattoni City Logistics Warsaw IX
Warszawa, Targówek
Total area sqm
13 224 m2
Free area sqm
2 777 m2
Min module sqm
od 1 363 m2
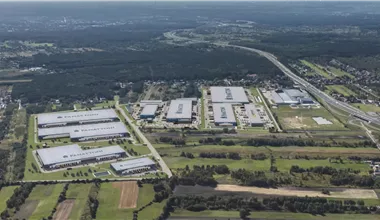
Panattoni Park Warsaw North IV (Stary Janków)
Stary Janków
Total area sqm
93 904 m2
Free area sqm
93 904 m2
Min module sqm
ASK
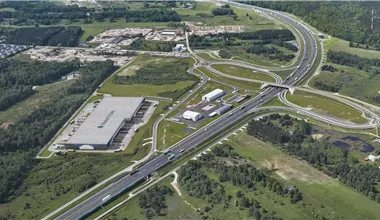
Panattoni Park Warsaw North III
Kobyłka
Total area sqm
55 881 m2
Free area sqm
34 801 m2
Min module sqm
ASK
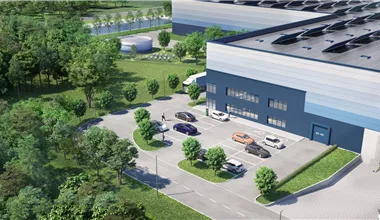
GLP Warsaw VI Logistics Centre
Warszawa
Total area sqm
37 415 m2
Free area sqm
37 415 m2
Min module sqm
od 4 000 m2
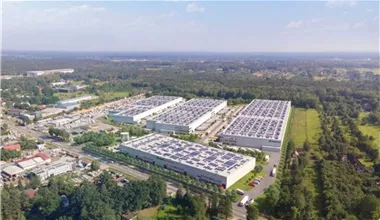
CTPark Warsaw Nowy Konik
Nowy Konik
Total area sqm
76 373 m2
Free area sqm
76 373 m2
Min module sqm
ASK
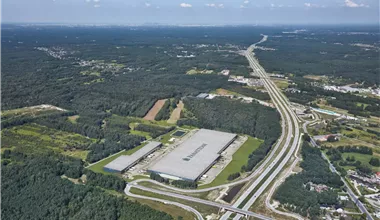
Panattoni Park S17 Warsaw South
Jatne
Total area sqm
68 789 m2
Free area sqm
68 789 m2
Min module sqm
ASK
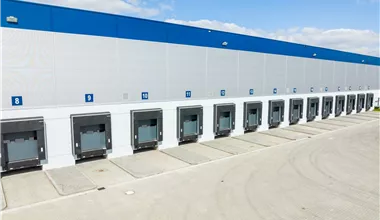
Panattoni Park City Logistics Warsaw VIII
Warszawa, Wawer
Total area sqm
15 285 m2
Free area sqm
15 285 m2
Min module sqm
od 1 890 m2
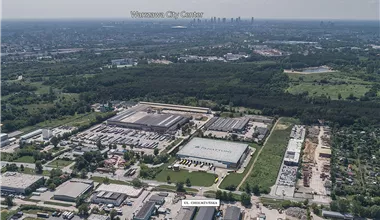
Panattoni City Logistics Warsaw V
Warszawa, Rembertów
Total area sqm
10 777 m2
Free area sqm
ASK
Min module sqm
od 3 000 m2
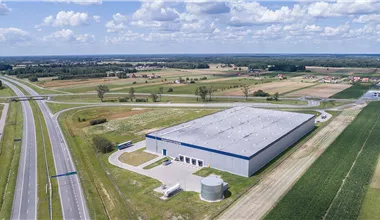
Panattoni Park Mińsk Mazowiecki
Jakubów
Total area sqm
14 300 m2
Free area sqm
ASK
Min module sqm
od 3 000 m2

Panattoni City Logistics Warsaw IX
Warszawa, Targówek
Total area sqm
13 224 m2
Free area sqm
2 777 m2
Min module sqm
od 1 363 m2

Panattoni Park Warsaw North IV (Stary Janków)
Stary Janków
Total area sqm
93 904 m2
Free area sqm
93 904 m2
Min module sqm
ASK

Panattoni Park Warsaw North III
Kobyłka
Total area sqm
55 881 m2
Free area sqm
34 801 m2
Min module sqm
ASK

GLP Warsaw VI Logistics Centre
Warszawa
Total area sqm
37 415 m2
Free area sqm
37 415 m2
Min module sqm
od 4 000 m2

CTPark Warsaw Nowy Konik
Nowy Konik
Total area sqm
76 373 m2
Free area sqm
76 373 m2
Min module sqm
ASK

Panattoni Park S17 Warsaw South
Jatne
Total area sqm
68 789 m2
Free area sqm
68 789 m2
Min module sqm
ASK

Panattoni Park City Logistics Warsaw VIII
Warszawa, Wawer
Total area sqm
15 285 m2
Free area sqm
15 285 m2
Min module sqm
od 1 890 m2

Panattoni City Logistics Warsaw V
Warszawa, Rembertów
Total area sqm
10 777 m2
Free area sqm
ASK
Min module sqm
od 3 000 m2

Panattoni Park Mińsk Mazowiecki
Jakubów
Total area sqm
14 300 m2
Free area sqm
ASK
Min module sqm
od 3 000 m2

Panattoni City Logistics Warsaw IX
Warszawa, Targówek
Total area sqm
13 224 m2
Free area sqm
2 777 m2
Min module sqm
od 1 363 m2

Panattoni Park Warsaw North IV (Stary Janków)
Stary Janków
Total area sqm
93 904 m2
Free area sqm
93 904 m2
Min module sqm
ASK

Panattoni Park Warsaw North III
Kobyłka
Total area sqm
55 881 m2
Free area sqm
34 801 m2
Min module sqm
ASK
