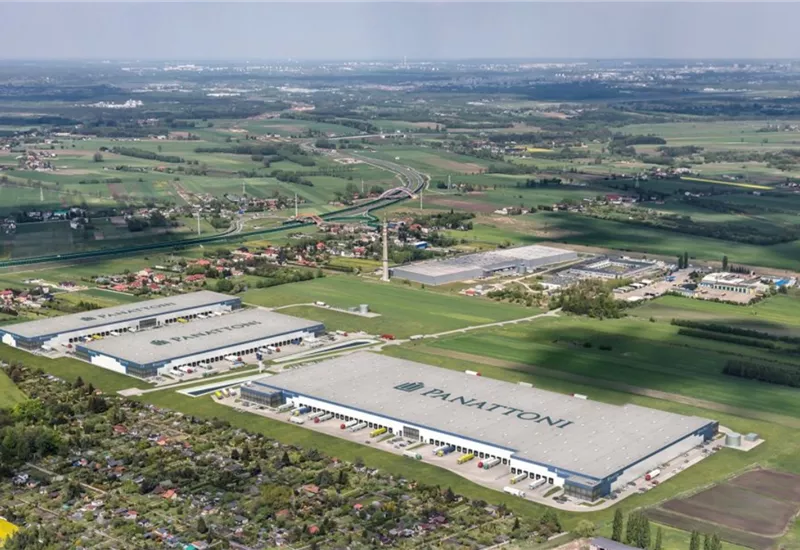

Basic informations
| Existing | 44 000.00 m2 |
| Under development | 0.00 m2 |
| Planned | 89 000.00 m2 |
| Rent price | ASK |
Free area
| Up to 1 month | 19 500.00 m2 |
| Up to 3 months | 19 500.00 m2 |
| Over 3 months | 19 500.00 m2 |
| Min module | b.d. |
| Minimum rental period | 5 years |
Panattoni Park Pabianice is a warehouse complex that will eventually offer about 95,000 sqm of leasable space. The A-class warehouse halls are BREEAM-certified at the Excellent level.Numerous energy- and water-saving solutions were applied during construction.
The warehouse market in Central Poland is one of the most frequently chosen locations for central warehouses of large logistics and distribution companies. The city's geographic location, next to the A1 and A2 highways and the S8 expressway, provide access to a workforce and the ability to transport goods throughout the country and abroad. The attractiveness of warehouses for rent in Lodz is also supported by investment incentives and tax breaks offered by Special Economic Zones and development opportunities within regional technology parks.
An isochrone is marked on the map, showing the range / commute time at a certain time. You can change your commute time and choose a different means of transportation to see new ranges. To check the range and route of your commute, use the search engine below.
| Warehouse area | Min module | Check availability |
|---|---|---|
| 43 700 m2 | 3 500 m2 | CHECK |
| 25 800 m2 | 3 500 m2 | CHECK |
| 19 500 m2 | 3 500 m2 | CHECK |
| DC1A | |
|---|---|
| Total area sqm | 45 400 m2 |
| Status: | Existing |
| Stacking height: | 12.00 m |
| Column grid: | 12x22,5 |
| Floor loading: | 5 000 kg/m2 |
| Sprinklers | |
| Cross-dock | |
| Crane | |
| Railway siding | |
| DC1B | |
|---|---|
| Total area sqm | 19 500 m2 |
| Status: | Planned |
| Stacking height: | 12.00 m |
| Column grid: | 12x22,5 |
| Floor loading: | 5 000 kg/m2 |
| Sprinklers | |
| Cross-dock | |
| Crane | |
| Railway siding | |
| DC2 | |
|---|---|
| Total area sqm | 43 700 m2 |
| Status: | Planned |
| Stacking height: | 12.00 m |
| Column grid: | 12x22,5 |
| Floor loading: | 5 000 kg/m2 |
| Sprinklers | |
| Cross-dock | |
| Crane | |
| Railway siding | |
| DC3 | |
|---|---|
| Total area sqm | 25 800 m2 |
| Status: | Planned |
| Stacking height: | 10.00 m |
| Column grid: | 12x22,5 |
| Floor loading: | 5 000 kg/m2 |
| Sprinklers | |
| Cross-dock | |
| Crane | |
| Railway siding | |