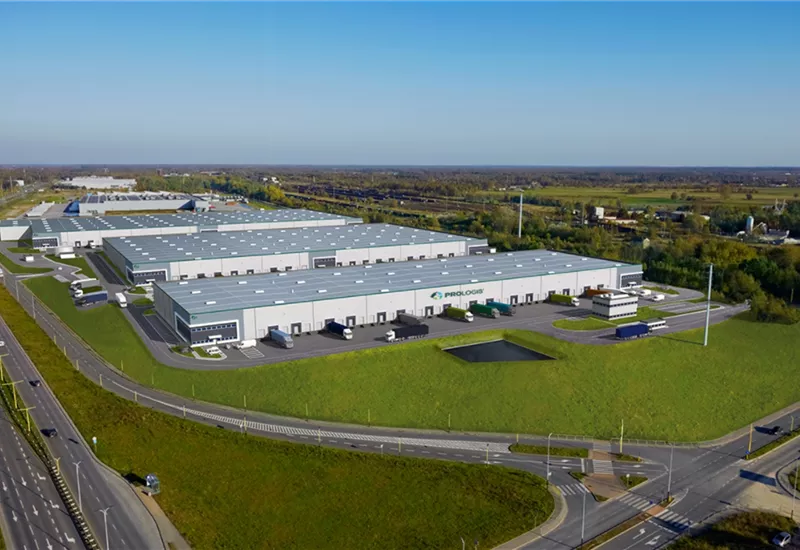
NEARBY WAREHOUSE BUILDINGS
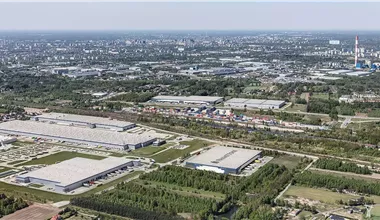
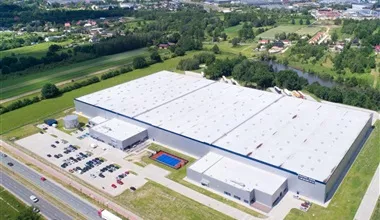
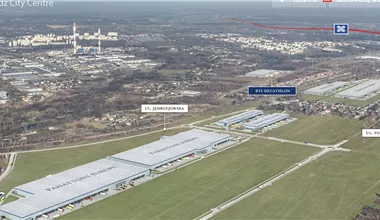
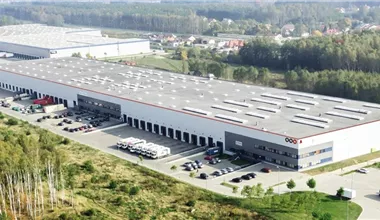
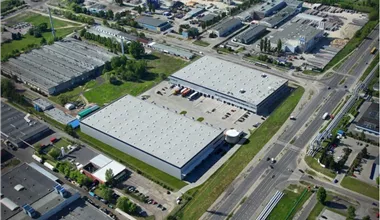
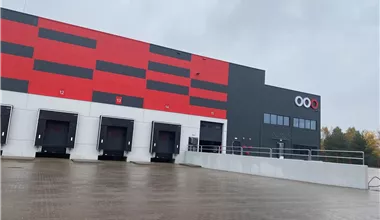
Prologis Park Ł o oute is a modern logistics center that will ultimately offer approximately 95 & nbsp; 000 m2 of space & nbsp; for rent.
The height of the storage halls is 10m, which enables high storage. The space for light production can be adapted.
The warehouses are equipped with modern fire protection and security systems.
The floor's carrying capacity is 5T / m2.
The application of modern solutions by the developer gives the opportunity to save heat and energy in warehouses and offices.An isochrone is marked on the map, showing the range / commute time at a certain time. You can change your commute time and choose a different means of transportation to see new ranges. To check the range and route of your commute, use the search engine below.
| Warehouse area | Min module | Check availability |
|---|---|---|
| 12 714 m2 | 6 400 m2 | CHECK |
| DC1 | |
|---|---|
| Total area sqm | 16 852 m2 |
| Status: | Existing |
| Stacking height: | 10.00 m |
| Column grid: | 12X24 |
| Floor loading: | 5 000 kg/m2 |
| Sprinklers | |
| Cross-dock | |
| Crane | |
| Railway siding | |
| DC2A | |
|---|---|
| Total area sqm | 16 956 m2 |
| Status: | Existing |
| Stacking height: | 10.00 m |
| Column grid: | 12 X 24 |
| Floor loading: | 10 000 kg/m2 |
| Sprinklers | |
| Cross-dock | |
| Crane | |
| Railway siding | |
| DC2B | |
|---|---|
| Total area sqm | 16 312 m2 |
| Status: | Existing |
| Stacking height: | 10.00 m |
| Column grid: | 12X24 |
| Floor loading: | 5 000 kg/m2 |
| Sprinklers | |
| Cross-dock | |
| Crane | |
| Railway siding | |
| DC3 | |
|---|---|
| Total area sqm | 41 530 m2 |
| Status: | Existing |
| Stacking height: | 10.00 m |
| Column grid: | 12X24 |
| Floor loading: | 5 000 kg/m2 |
| Sprinklers | |
| Cross-dock | |
| Crane | |
| Railway siding | |
News