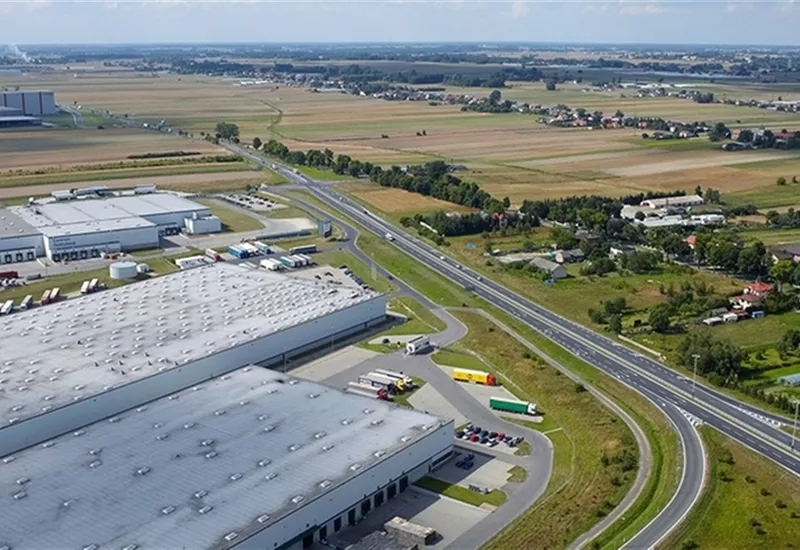
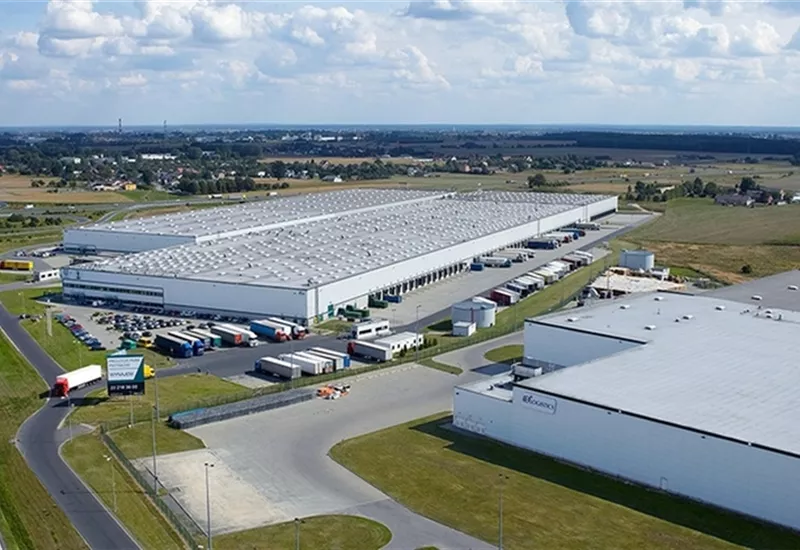
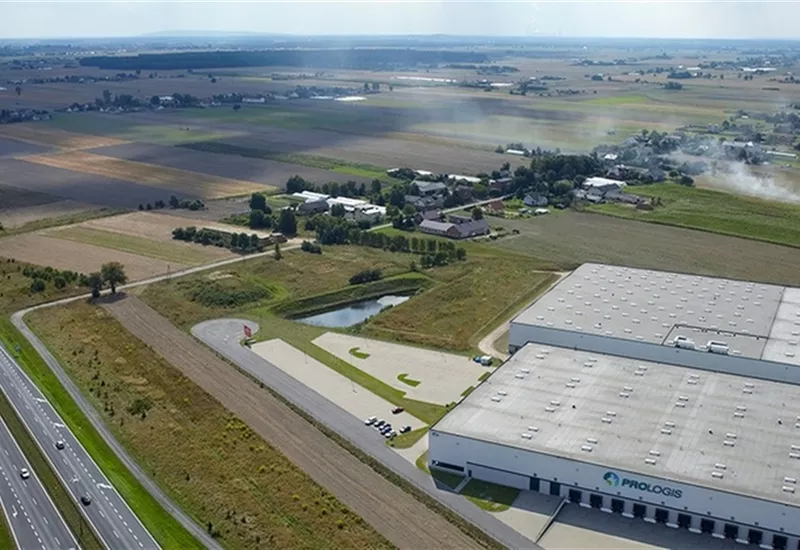
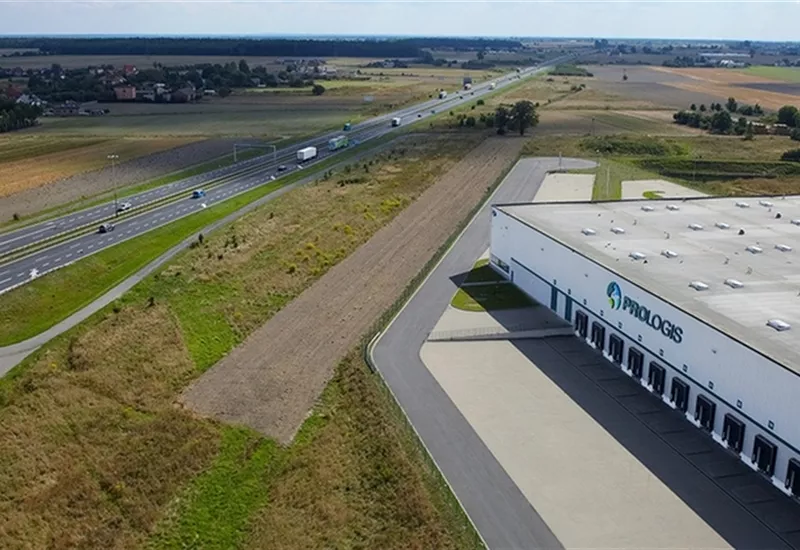
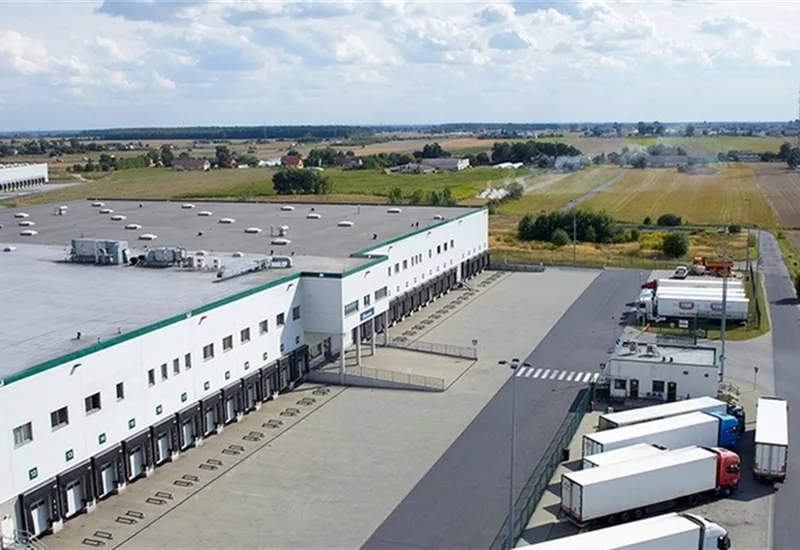


Basic informations
| Existing | 79 923.00 m2 |
| Under development | 0.00 m2 |
| Planned | 0.00 m2 |
| Rent price | ASK |
Free area
| Up to 1 month | 33 970.00 m2 |
| Up to 3 months | 33 970.00 m2 |
| Over 3 months | 33 970.00 m2 |
| Min module | 2 500.00 m2 |
| Minimum rental period | 3 years |
The logistics park in Piotrków is a logistics center consisting of two buildings with a total warehouse space of about 80,000 m2.
Warehouses offer the possibility of both storage and adaptation of the space for carrying light production.
The minimum storage modules are available from 2500 m2.
An isochrone is marked on the map, showing the range / commute time at a certain time. You can change your commute time and choose a different means of transportation to see new ranges. To check the range and route of your commute, use the search engine below.
| Warehouse area | Min module | Check availability |
|---|---|---|
| 23 488 m2 | 1 000 m2 | CHECK |
| 10 482 m2 | ASK | CHECK |
| DC2 | |
|---|---|
| Total area sqm | 50 303 m2 |
| Status: | Existing |
| Stacking height: | 10.00 m |
| Column grid: | 12 x 24 |
| Floor loading: | 5 000 kg/m2 |
| Sprinklers | |
| Cross-dock | |
| Crane | |
| Railway siding | |
| DC3a | |
|---|---|
| Total area sqm | 12 072 m2 |
| Status: | Existing |
| Stacking height: | 10.00 m |
| Column grid: | 12x24 |
| Floor loading: | 5 000 kg/m2 |
| Sprinklers | |
| Cross-dock | |
| Crane | |
| Railway siding | |
| DC3b | |
|---|---|
| Total area sqm | 3 155 m2 |
| Status: | Existing |
| Stacking height: | 10.00 m |
| Column grid: | 12 x 24 |
| Floor loading: | 5 000 kg/m2 |
| Sprinklers | |
| Cross-dock | |
| Crane | |
| Railway siding | |
| DC3c | |
|---|---|
| Total area sqm | 14 393 m2 |
| Status: | Existing |
| Stacking height: | 10.00 m |
| Column grid: | 12 x 24 |
| Floor loading: | 5 000 kg/m2 |
| Sprinklers | |
| Cross-dock | |
| Crane | |
| Railway siding | |