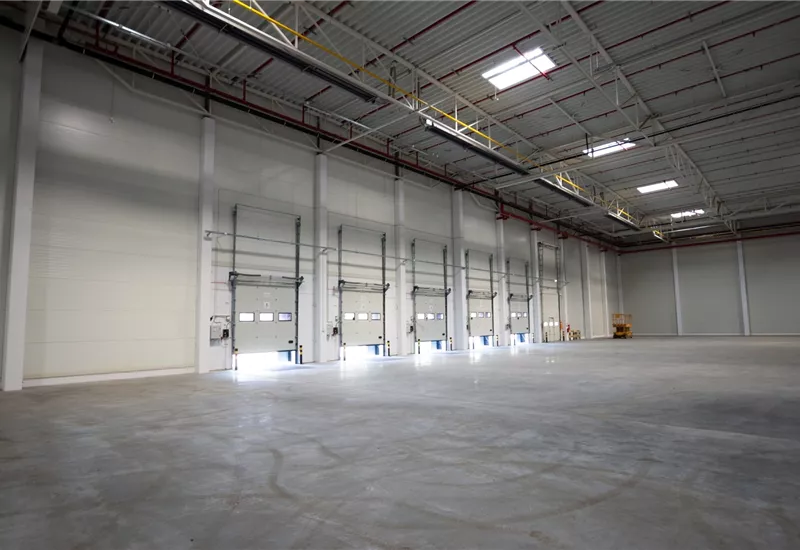
NEARBY WAREHOUSE BUILDINGS
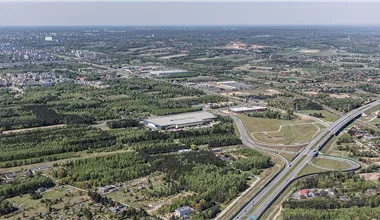
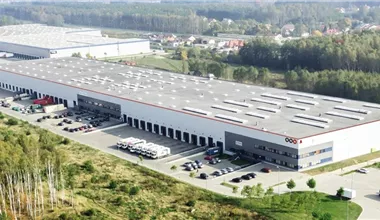
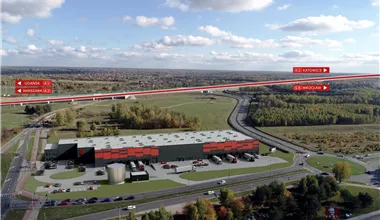
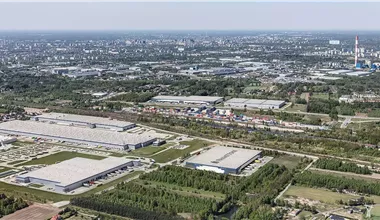
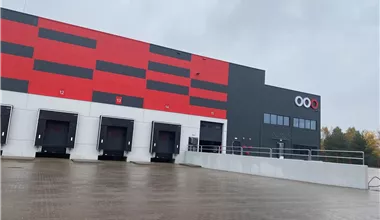
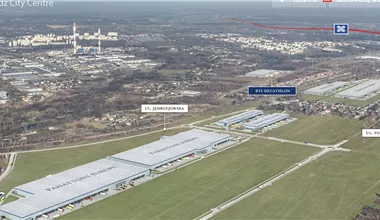
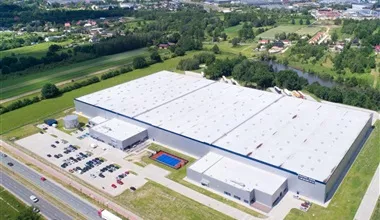
A1 Łódź Park is an A-class building with a total area of about 50,000 sqm. The project is designed for warehousing and light manufacturing.
The warehouse part of A1 Łódź Park is a modern space with access to docks and entry from "0" level. The office modules can be freely modified according to the client's needs. The project is certified under the BREEAM system at the "Very Good" level.
Space standard:
It is possible to adapt the warehouse space to the Tenant's business.
The company's portfolio in central Poland, in addition to traditional logistics parks, also includes projects in the City Logistics formula, four Business Center facilities, the Central European Logistics HUB complex and BTS buildings.
The Łódź region, due to its central location, right next to the most important traffic arteries, guarantees excellent conditions for the distribution of goods to the domestic and international markets. The A1 and A2 highways, as well as the S8 expressway, provide fast and convenient connections to Warsaw, Upper Silesia or Poznań. A favorable environment for business development is also created by investment incentives and tax breaks offered by Special Economic Zones and development opportunities within regional technology parks. This makes the warehousing market in Central Poland one of the most popular locations for central warehouses of large logistics and distribution companies.
An isochrone is marked on the map, showing the range / commute time at a certain time. You can change your commute time and choose a different means of transportation to see new ranges. To check the range and route of your commute, use the search engine below.
| DC1A | |
|---|---|
| Total area sqm | 54 500 m2 |
| Status: | Existing |
| Stacking height: | 10.00 m |
| Column grid: | 12 x 22,5 |
| Floor loading: | 5 000 kg/m2 |
| Sprinklers | |
| Cross-dock | |
| Crane | |
| Railway siding | |