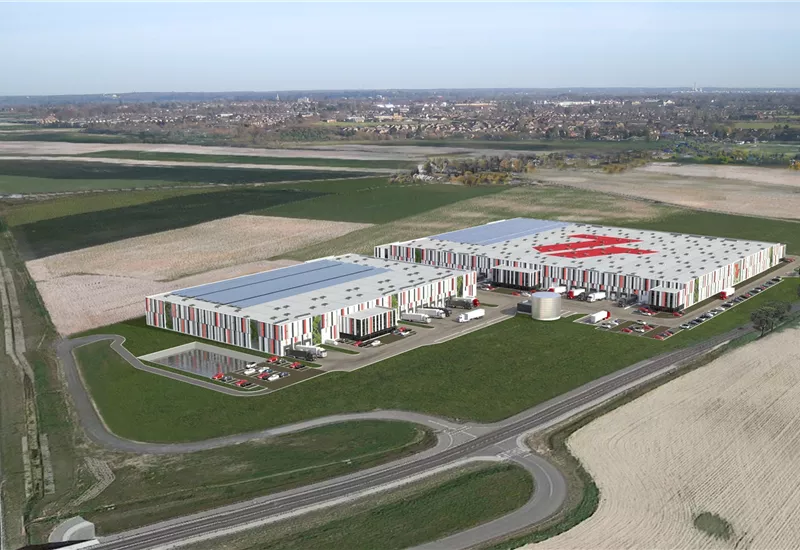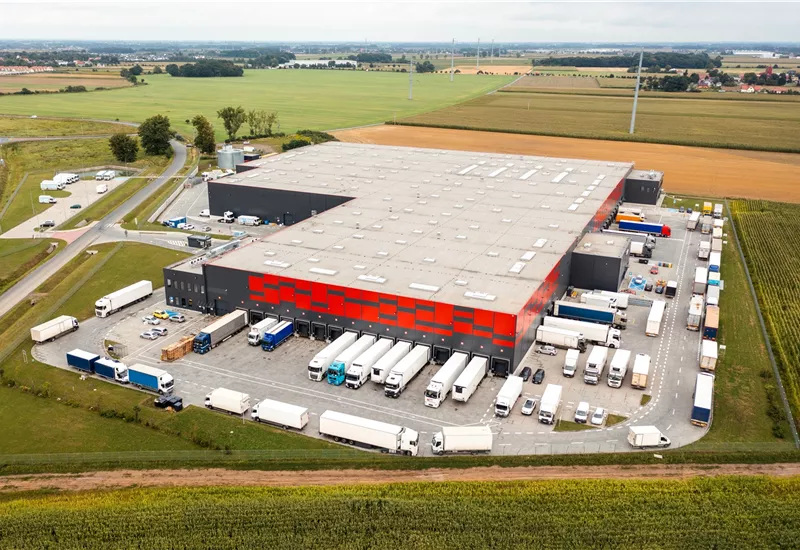

The developer's portfolio includes large-scale logistics parks, urban Small Business Unit warehouses, as well as Build To Suit facilities. To date, 7R has completed projects totaling 740,000 sqm located throughout Poland.
7R Park Gniezno is a logistics center offering, within two high-bay warehouses, an area of about 36,900 sqm. The facility will be BREEM-certified, thanks to the use of the latest technological and ecological solutions that increase energy efficiency, such as LED lighting, destratification, photovoltaic panels and car charging stations, among others. Glazing used in the office part will increase access to daylight and provide employees with better working comfort.
The modules for lease within the 7R Park Gniezno logistics park offer:
The 7R Park Gniezno logistics center will provide tenants with access to spacious maneuvering areas and convenient parking lots. The area of the complex will be fenced, and safety will be ensured by 24-hour monitoring and security. There will also be expanded green zones with benches, stands and shelters for bicycles.
With its well-developed transportation infrastructure (access to the A2 highway and expressways), access to the airport and rail networks, the warehouse market in Poznań has for several years been one of the most important distribution and logistics markets connecting Poland with Germany. Intense growth in demand for warehouse space has contributed to the development of new parks offering tenants space tailored to their individual needs. Special Economic Zones also provide a favorable environment for business development.
An isochrone is marked on the map, showing the range / commute time at a certain time. You can change your commute time and choose a different means of transportation to see new ranges. To check the range and route of your commute, use the search engine below.
| Warehouse area | Min module | Check availability |
|---|---|---|
| 27 300 m2 | 3 240 m2 | CHECK |
| 9 940 m2 | 3 240 m2 | CHECK |
| DC1 | |
|---|---|
| Total area sqm | 9 940 m2 |
| Status: | Planned |
| Stacking height: | 12.00 m |
| Column grid: | 12 x 22,6 |
| Floor loading: | 7 000 kg/m2 |
| Sprinklers | |
| Cross-dock | |
| Crane | |
| Railway siding | |
| DC2 | |
|---|---|
| Total area sqm | 27 300 m2 |
| Status: | Planned |
| Stacking height: | 12.00 m |
| Column grid: | 12 x 22,6 |
| Floor loading: | 7 000 kg/m2 |
| Sprinklers | |
| Cross-dock | |
| Crane | |
| Railway siding | |