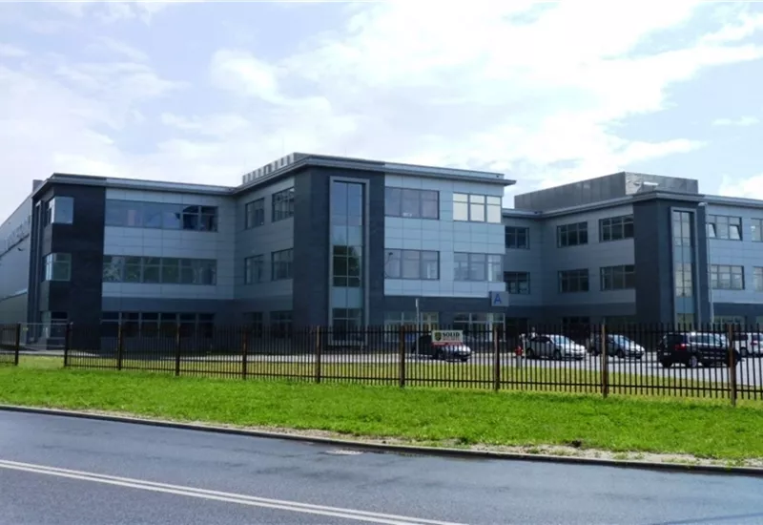
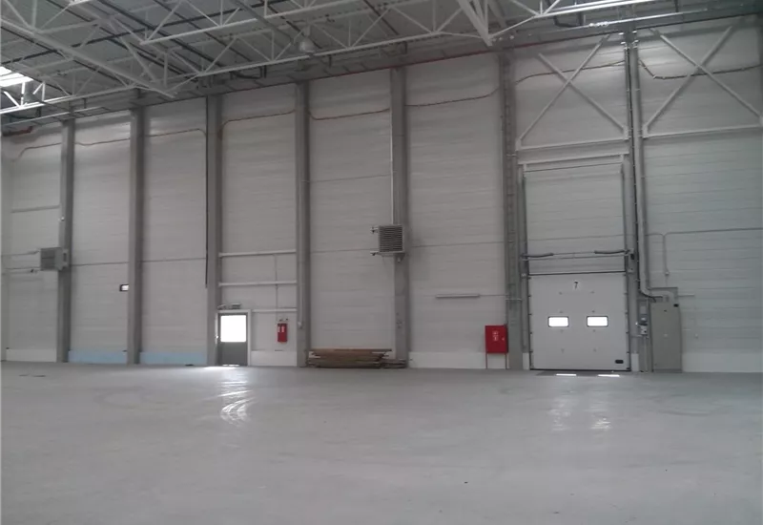
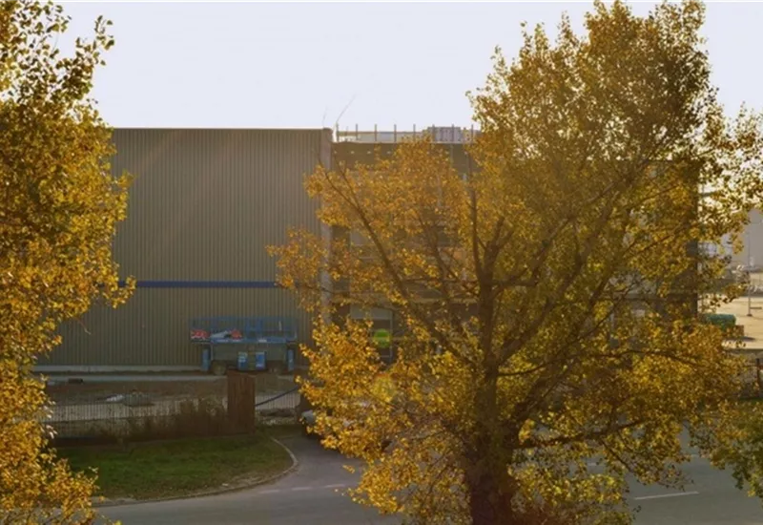
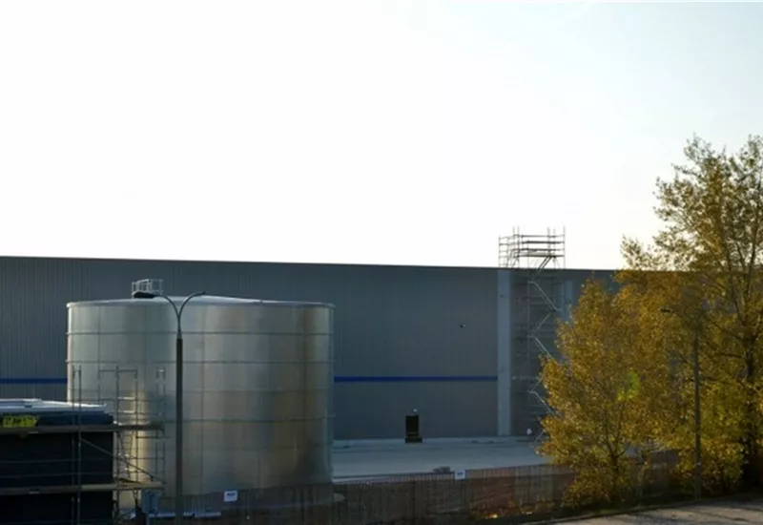
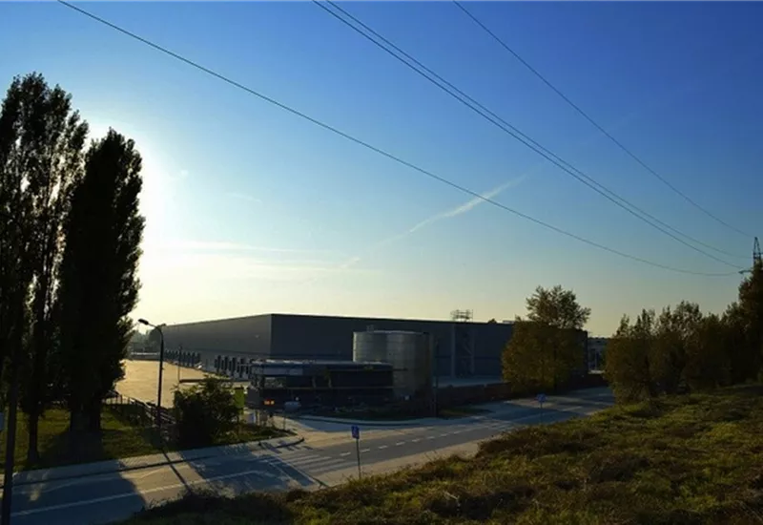
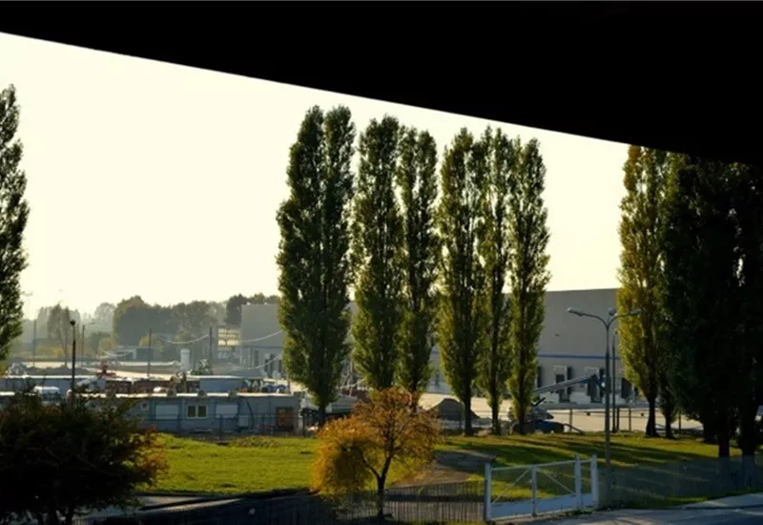
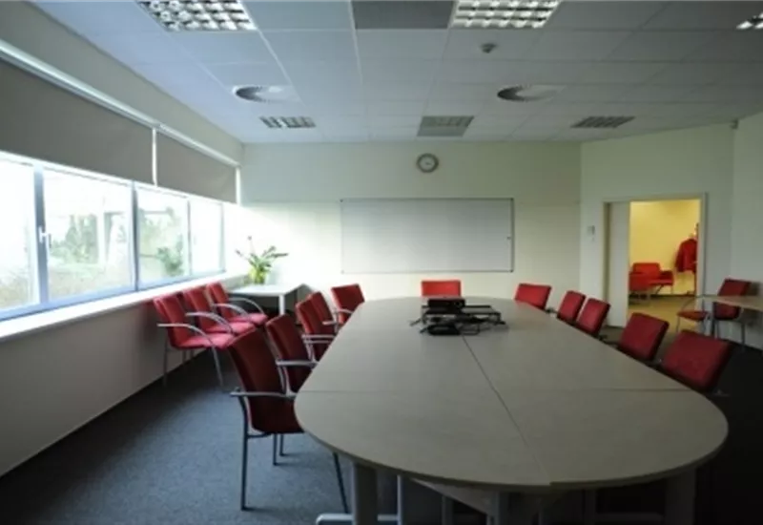
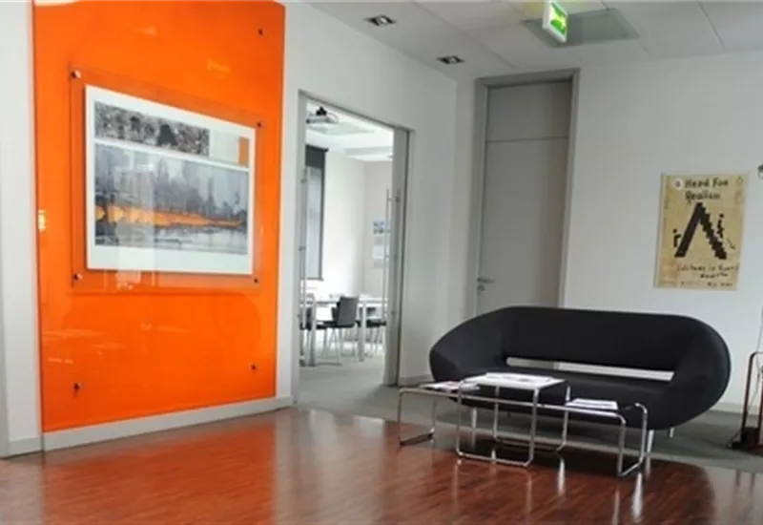
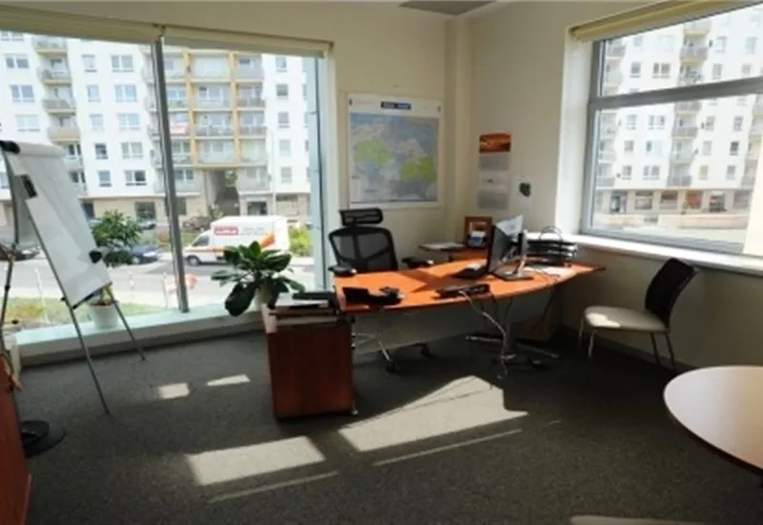
Basic informations
| Existing | 48 032.00 m2 |
| Under development | 0.00 m2 |
| Planned | 0.00 m2 |
| Rent price | ASK |
Free area
| Up to 1 month | 863.00 m2 |
| Up to 3 months | 863.00 m2 |
| Over 3 months | 863.00 m2 |
| Min module | 873.00 m2 |
| Minimum rental period | 5 years |
Diamond Busieness Park Ursus is one of WhiteStar Real Estate's developments in Poland. The existing area of the park offers 50,000 sqm. 34,000 sqm is warehouse space and the remaining 16,000 sqm is for offices.
Diamond Business Park Ursus consists of two warehouse halls with a total area of 34,000 sqm. The architectural design of the logistics park has been designed in a way that allows for practical development of the space to suit the needs of the tenant, both in terms of technical specifications as well as the area of individual production, storage and social and office rooms.
Modules for lease within the Diamond Business Park Ursus logistics park offer:
The Diamond Busieness Park Ursus logistics center has spacious maneuvering areas and convenient parking lots.
The location within the capital agglomeration guarantees access to adequate infrastructure and public transportation (including high-speed rail, buses), which makes it an attractive location for employees as well.
Diamond Business Park Ursus is located in the western part of Warsaw, in the Ursus district, which provides excellent access to key transportation arteries, such as the S2 route and the A2 highway, connecting Warsaw with Łódź and Poznań. Its proximity to the city center, as well as access to major transportation routes, makes the location exceptionally advantageous for companies operating in various industries, including logistics, manufacturing and e-commerce.
The property is an excellent location for companies looking for a location with good access to human resources and proximity to key business services and city infrastructure. With its convenient location and state-of-the-art technological solutions, Diamond Business Park Ursus is an ideal choice for companies that need flexible and efficient logistics solutions in the heart of Warsaw.
An isochrone is marked on the map, showing the range / commute time at a certain time. You can change your commute time and choose a different means of transportation to see new ranges. To check the range and route of your commute, use the search engine below.
| DC2 | |
|---|---|
| Total area sqm | 24 866 m2 |
| Status: | Existing |
| Stacking height: | 10.00 m |
| Column grid: | 12x24 |
| Floor loading: | 6 000 kg/m2 |
| Sprinklers | |
| Cross-dock | |
| Crane | |
| Railway siding | |
| DC9 | |
|---|---|
| Total area sqm | 23 166 m2 |
| Status: | Existing |
| Stacking height: | 10.00 m |
| Column grid: | 24x12 |
| Floor loading: | 6 000 kg/m2 |
| Sprinklers | |
| Cross-dock | |
| Crane | |
| Railway siding | |
News