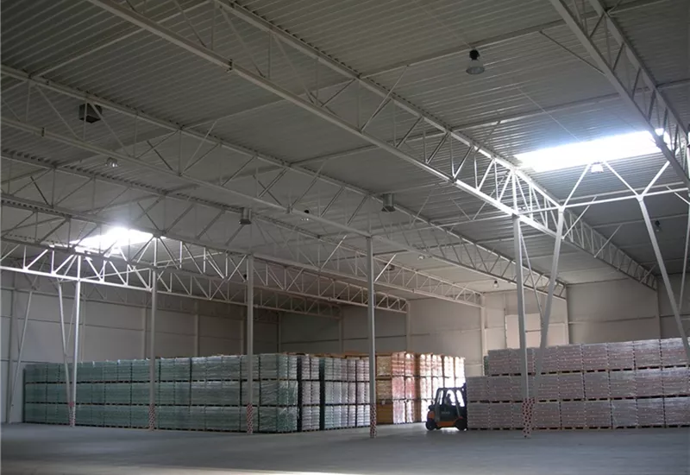
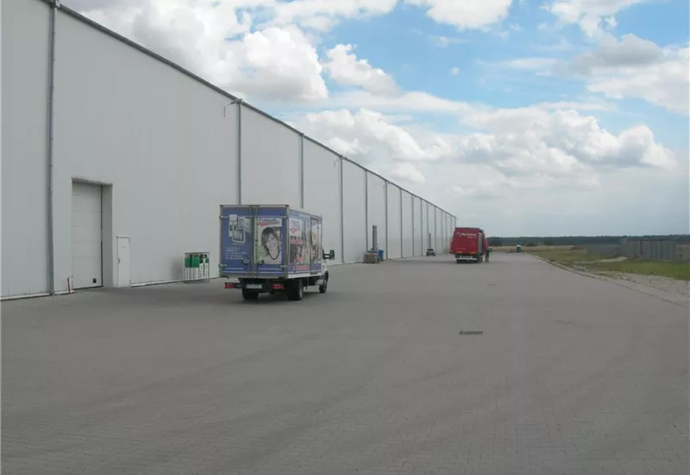
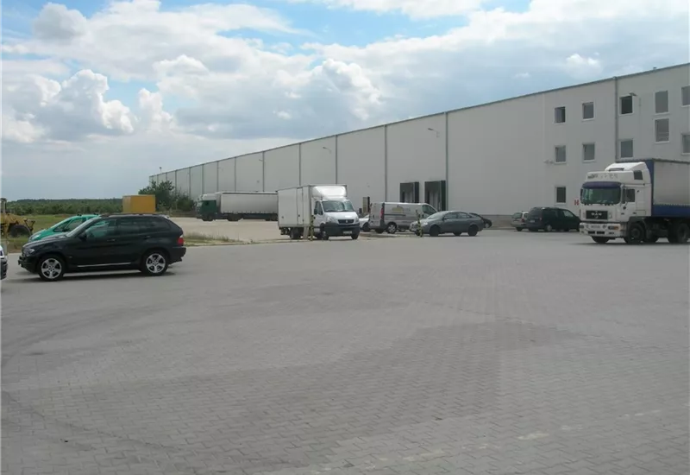
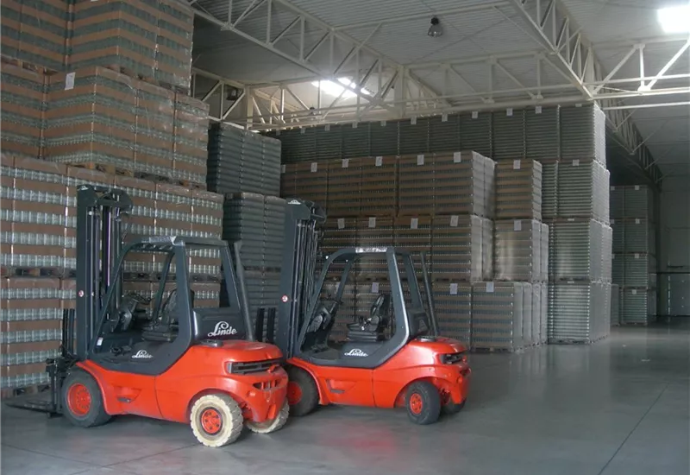
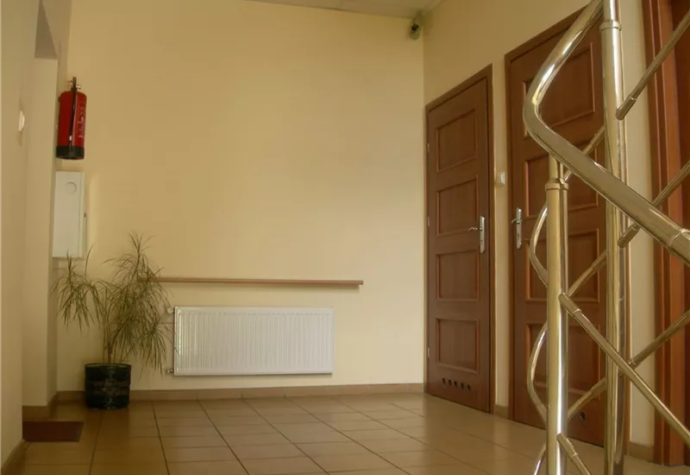
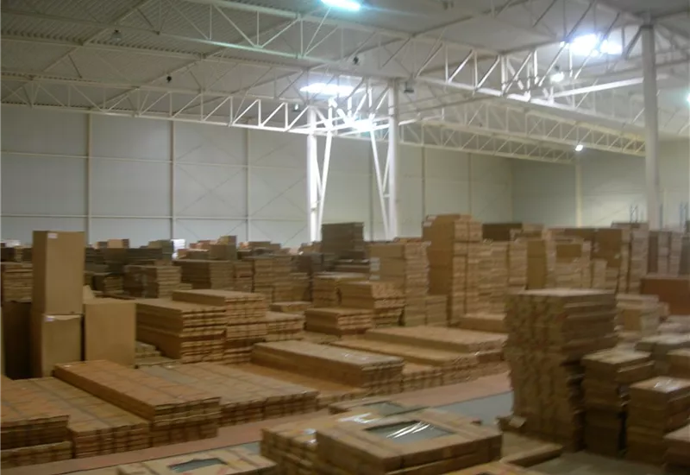
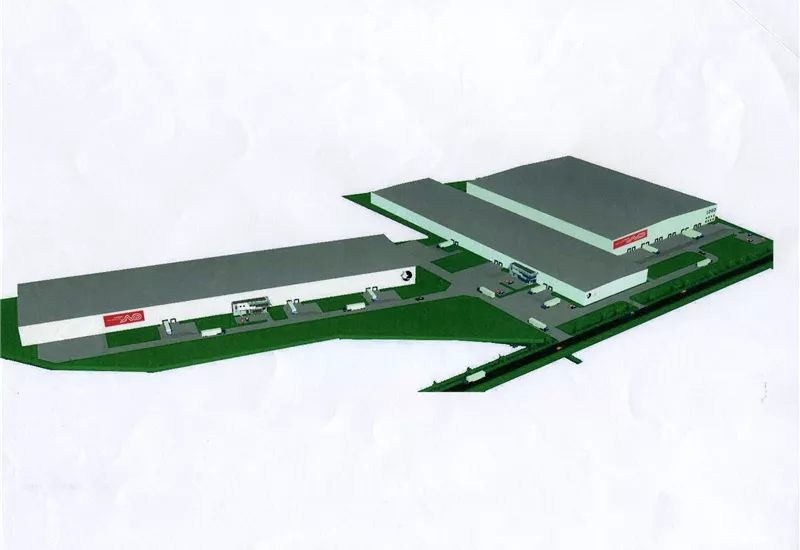
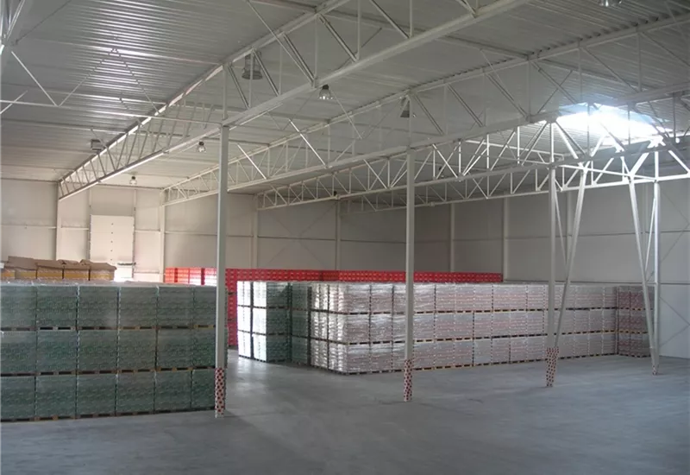
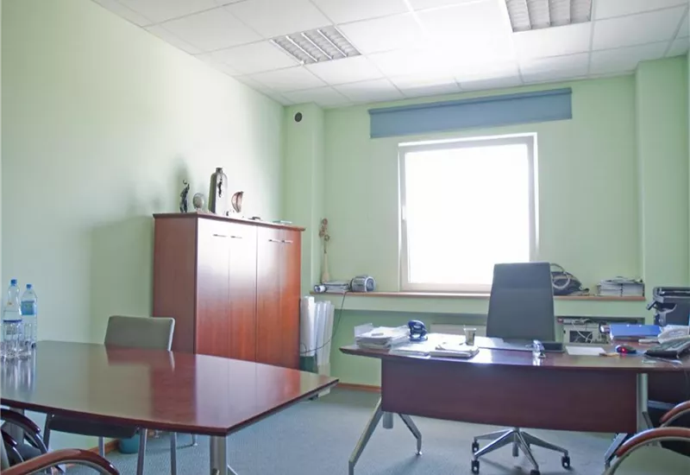
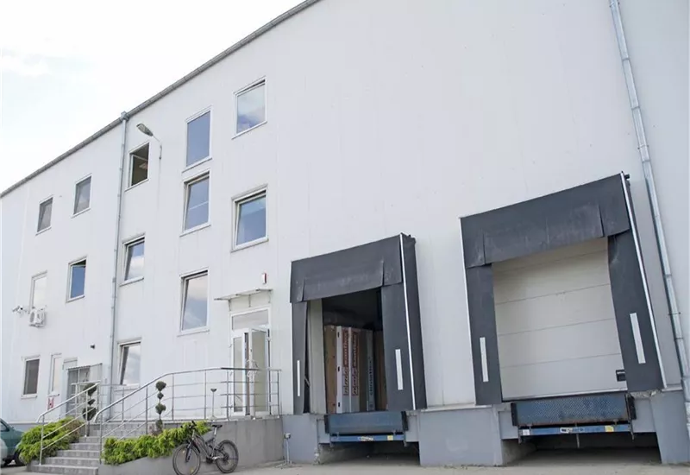
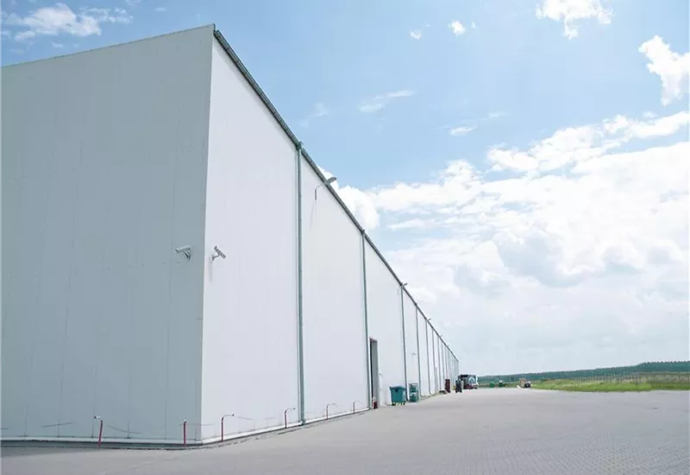
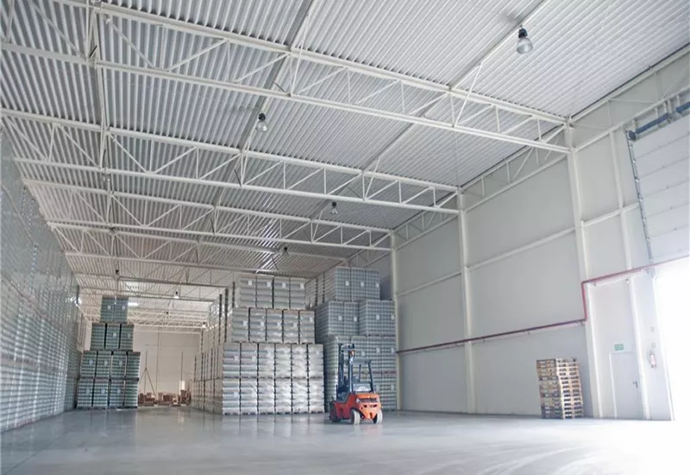
The Doxler K & oacute; Logistics Center consists of several warehouse halls with a total area of approximately 43 & nbsp; 000 m2.
The existing warehouse with a height of 10.80 m has an area of & nbsp; 14,500 m2, a & nbsp; the adjacent area gives this hall great parking and maneuvering facilities for TIR & oacute; w and oacute; z forklift - approx. 9,000 sq m square & oacute; in storage.
Always in winter & nbsp; there is a positive temperature in the halls & mdash; even in the biggest frosts and & nbsp; nice cool & d in the hottest heat.
Z & nbsp; for this reason it was not necessary to install hall heating.
The hall has & nbsp; 13 dock gates with & nbsp; assembly of subsequent & nbsp; 15 pcs and 4 zero gates with the possibility of & nbsp; assembly of subsequent & nbsp; 10 pcs. There is also & nbsp; over a dozen 3-phase charging sockets for w & oacute; zk & oacute; in forklifts. & nbsp; & Nbsp; & Nbsp; & Nbsp; & Nbsp; & Nbsp; & Nbsp; & Nbsp; & Nbsp;
Office and social space - 360 sq m, located in the hall is heated and air-conditioned. & nbsp; & Nbsp; & nbsp;
The minimum storage modules for rent are available from 1200 m2. & nbsp;
On & nbsp; on the base there is the possibility of r & oacute; also use storage services and full logistics service. & nbsp;
An isochrone is marked on the map, showing the range / commute time at a certain time. You can change your commute time and choose a different means of transportation to see new ranges. To check the range and route of your commute, use the search engine below.
| Warehouse area | Min module | Check availability |
|---|---|---|
| 15 743 m2 | 1 200 m2 | CHECK |
| 13 143 m2 | 1 200 m2 | CHECK |
| DC1A | |
|---|---|
| Total area sqm | 3 019 m2 |
| Status: | Existing |
| Stacking height: | 10.00 m |
| Column grid: | 12x24 |
| Floor loading: | 5 000 kg/m2 |
| Sprinklers | |
| Cross-dock | |
| Crane | |
| Railway siding | |
| DC1B | |
|---|---|
| Total area sqm | 4 650 m2 |
| Status: | Existing |
| Stacking height: | 10.00 m |
| Column grid: | 12x24 |
| Floor loading: | 5 000 kg/m2 |
| Sprinklers | |
| Cross-dock | |
| Crane | |
| Railway siding | |
| DC1C | |
|---|---|
| Total area sqm | 6 675 m2 |
| Status: | Existing |
| Stacking height: | 10.00 m |
| Column grid: | 12x24 |
| Floor loading: | 5 000 kg/m2 |
| Sprinklers | |
| Cross-dock | |
| Crane | |
| Railway siding | |
| DC2 | |
|---|---|
| Total area sqm | 15 743 m2 |
| Status: | Planned |
| Stacking height: | 10.00 m |
| Column grid: | 12x24 |
| Floor loading: | 5 000 kg/m2 |
| Sprinklers | |
| Cross-dock | |
| Crane | |
| Railway siding | |
| DC3 | |
|---|---|
| Total area sqm | 13 143 m2 |
| Status: | Planned |
| Stacking height: | 10.00 m |
| Column grid: | 12x24 |
| Floor loading: | 5 000 kg/m2 |
| Sprinklers | |
| Cross-dock | |
| Crane | |
| Railway siding | |