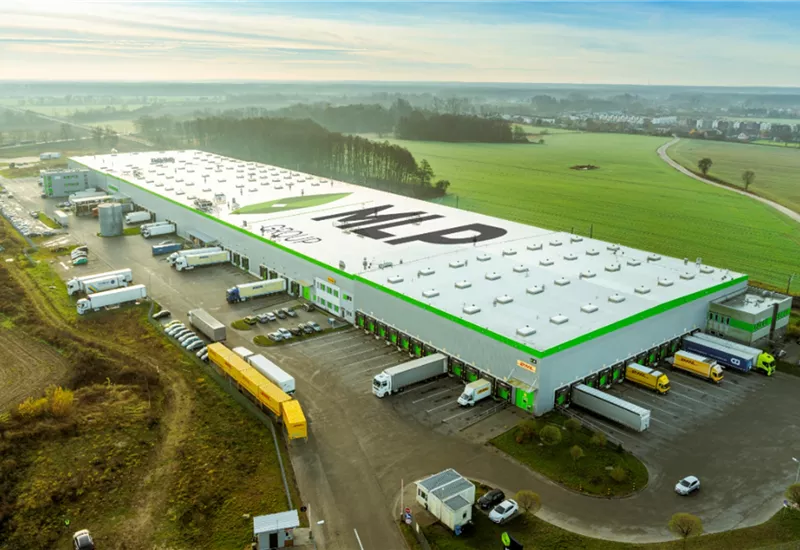
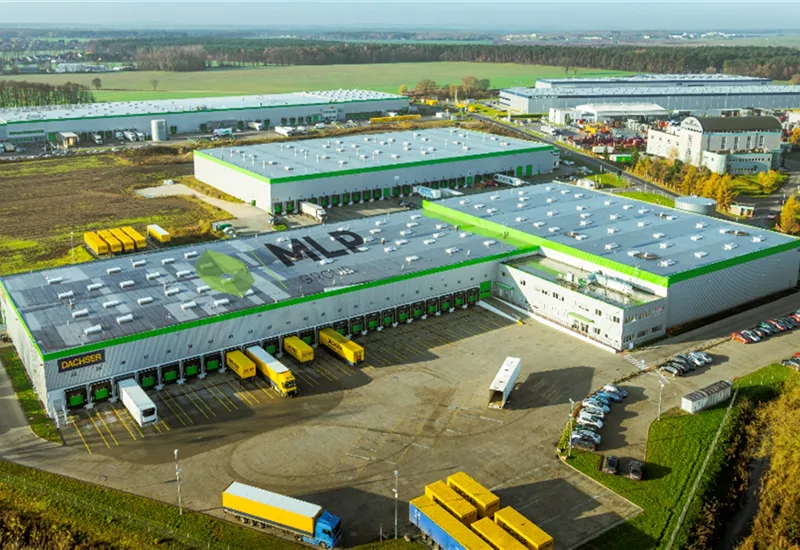
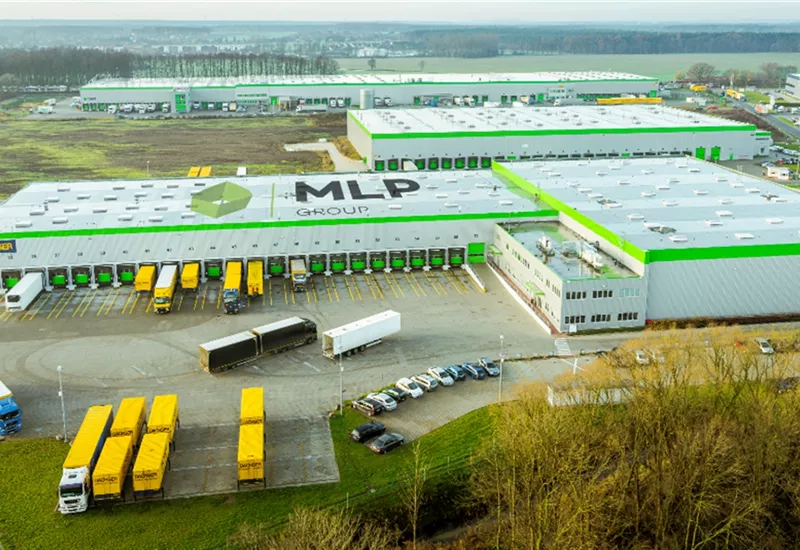
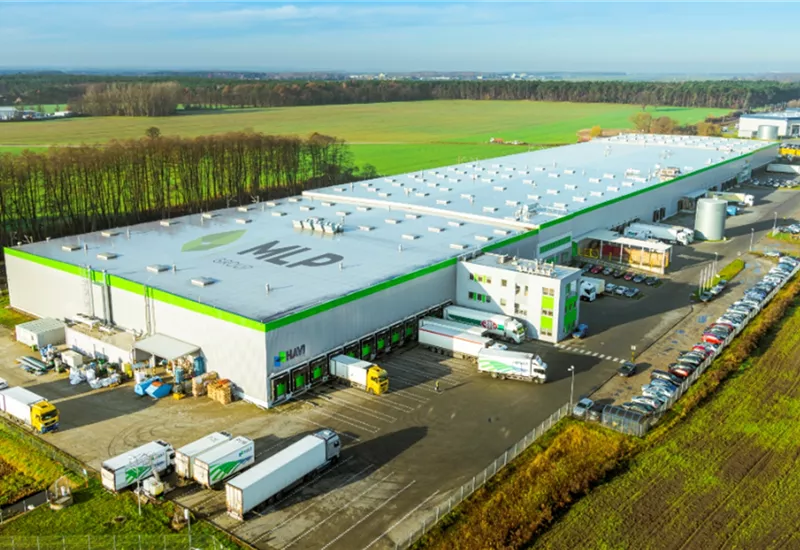
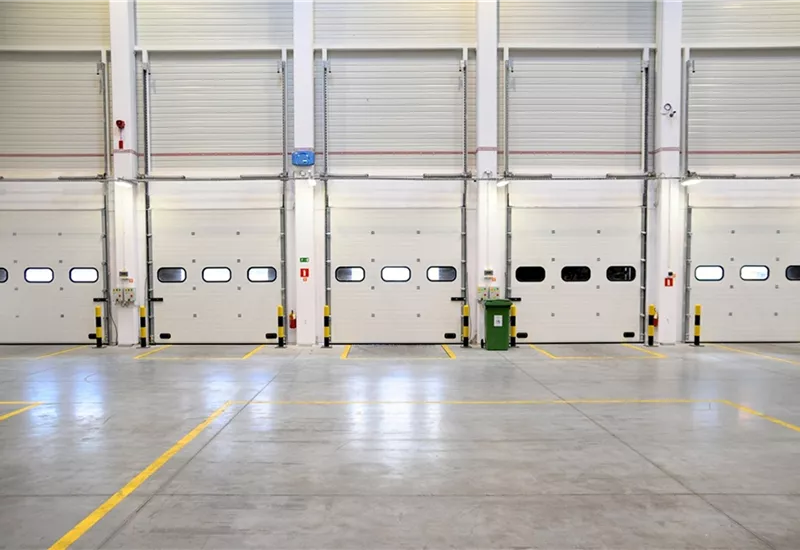






Basic informations
| Existing | 60 515.00 m2 |
| Under development | 20 565.00 m2 |
| Planned | 0.00 m2 |
| Rent price | ASK |
Free area
| Up to 1 month | 8 661.00 m2 |
| Up to 3 months | 8 661.00 m2 |
| Over 3 months | 8 661.00 m2 |
| Min module | b.d. |
| Minimum rental period | 5 years |
MLP Poznań is a modern investment, which will eventually offer about 90,000 sq m within four warehouse halls. space for rent.
High storage halls (height 10m)
The facilities are equipped with fire protection systems, e.g. sprinklers.
Grid pole & oacute; in 12x22, 5 m.
A dust-free floor with a load capacity of 6T / sq m.
Social and office space at the request of the Tenant & oacute; w.
The MLP Poznań logistics center can be adapted to conducting light production.
Investment protected around the clock.
An isochrone is marked on the map, showing the range / commute time at a certain time. You can change your commute time and choose a different means of transportation to see new ranges. To check the range and route of your commute, use the search engine below.
| Warehouse area | Min module | Check availability |
|---|---|---|
| 4 028 m2 | 4 028 m2 | CHECK |
| 3 133 m2 | 3 133 m2 | CHECK |
| 1 500 m2 | 1 500 m2 | CHECK |
| DCA | |
|---|---|
| Total area sqm | 24 100 m2 |
| Status: | Existing |
| Stacking height: | 10.00 m |
| Column grid: | 12X22,5 |
| Floor loading: | 6 000 kg/m2 |
| Sprinklers | |
| Cross-dock | |
| Crane | |
| Railway siding | |
| DCB1 | |
|---|---|
| Total area sqm | 9 675 m2 |
| Status: | Existing |
| Stacking height: | 10.00 m |
| Column grid: | b.d. |
| Floor loading: | 6 000 kg/m2 |
| Sprinklers | |
| Cross-dock | |
| Crane | |
| Railway siding | |
| DCB2 | |
|---|---|
| Total area sqm | 20 565 m2 |
| Status: | Under construction |
| Stacking height: | 10.00 m |
| Column grid: | 12X22,5 |
| Floor loading: | 6 000 kg/m2 |
| Sprinklers | |
| Cross-dock | |
| Crane | |
| Railway siding | |
| DCC1 | |
|---|---|
| Total area sqm | 9 720 m2 |
| Status: | Existing |
| Stacking height: | 10.00 m |
| Column grid: | 12x22,5 |
| Floor loading: | 6 000 kg/m2 |
| Sprinklers | |
| Cross-dock | |
| Crane | |
| Railway siding | |
| DCC2 | |
|---|---|
| Total area sqm | 9 720 m2 |
| Status: | Existing |
| Stacking height: | 10.00 m |
| Column grid: | 12 x 22,5 |
| Floor loading: | 6 000 kg/m2 |
| Sprinklers | |
| Cross-dock | |
| Crane | |
| Railway siding | |
| DCD | |
|---|---|
| Total area sqm | 7 500 m2 |
| Status: | Existing |
| Stacking height: | 10.00 m |
| Column grid: | 12x22,5 |
| Floor loading: | 6 000 kg/m2 |
| Sprinklers | |
| Cross-dock | |
| Crane | |
| Railway siding | |