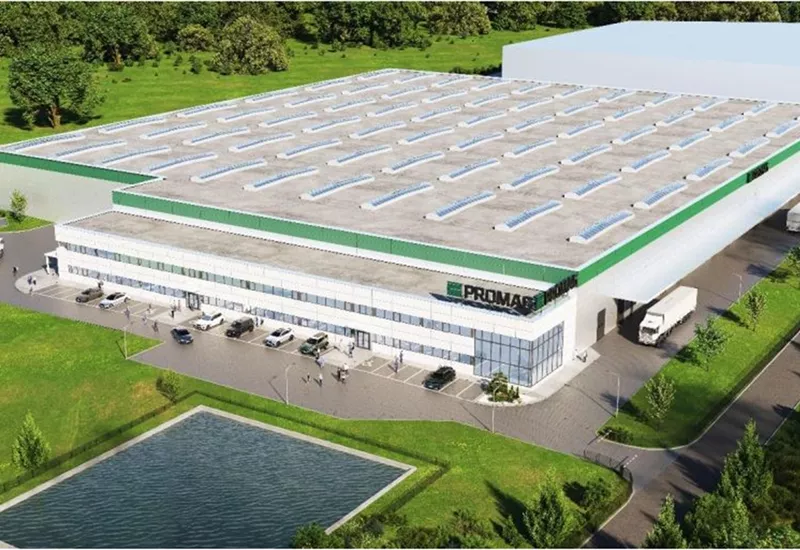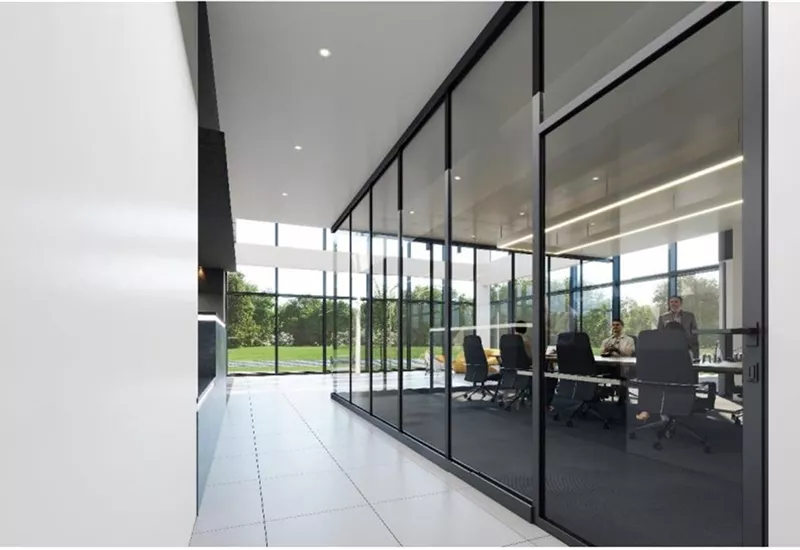

Basic informations
| Existing | 20 000.00 m2 |
| Under development | 0.00 m2 |
| Planned | 0.00 m2 |
| Rent price | ASK |
Free area
| Up to 1 month | 12 000.00 m2 |
| Up to 3 months | 12 000.00 m2 |
| Over 3 months | 12 000.00 m2 |
| Min module | b.d. |
| Minimum rental period | b.d. |
PROMAG S.A. is a Polish company, operating for 40 years in the intralogistics industry.
The company implements both large logistics projects, in the area of automation and robotization of processes, as well as offers comprehensive warehouse equipment. An additional activity of PROMAG S.A. is the rental of warehouse and office space in a newly built facility. The building is located in an attractive location: southwest of the A2 Krzesiny freeway junction and directly on the S11 expressway, on the
Kórnik - Katowice route. In the given hall, the company has at its disposal a space of 20 thousand sqm, as well as social and office rooms in an adjoining building of 2tys sqm.
Areas:
Site development:
Warehouse and production hall:
Office and social building:
The PROMAG Żerniki Logistics Center is strategically located in Żerniki, near Poznań, which provides excellent access to one of the main logistics markets in Poland. Its proximity to the A2 highway, which connects Poznań with Warsaw and Berlin, enables efficient distribution of goods within the country and to international markets. The location offers quick access to key transportation hubs, which helps optimize logistics processes and reduce transportation costs.
An isochrone is marked on the map, showing the range / commute time at a certain time. You can change your commute time and choose a different means of transportation to see new ranges. To check the range and route of your commute, use the search engine below.
| Warehouse area | Min module | Check availability |
|---|---|---|
| 12 000 m2 | 2 000 m2 | CHECK |
| HALA 1 | |
|---|---|
| Total area sqm | 22 000 m2 |
| Status: | Existing |
| Stacking height: | 9.00 m |
| Column grid: | 12x24 |
| Floor loading: | 5 000 kg/m2 |
| Sprinklers | |
| Cross-dock | |
| Crane | |
| Railway siding | |