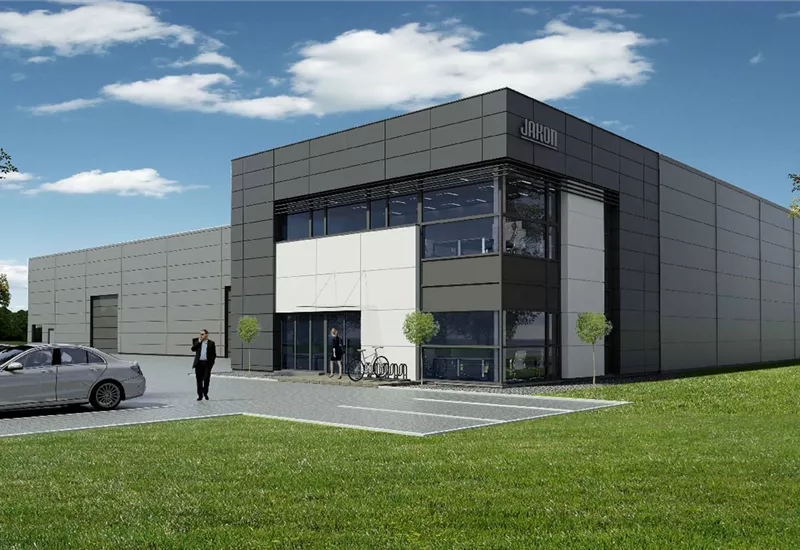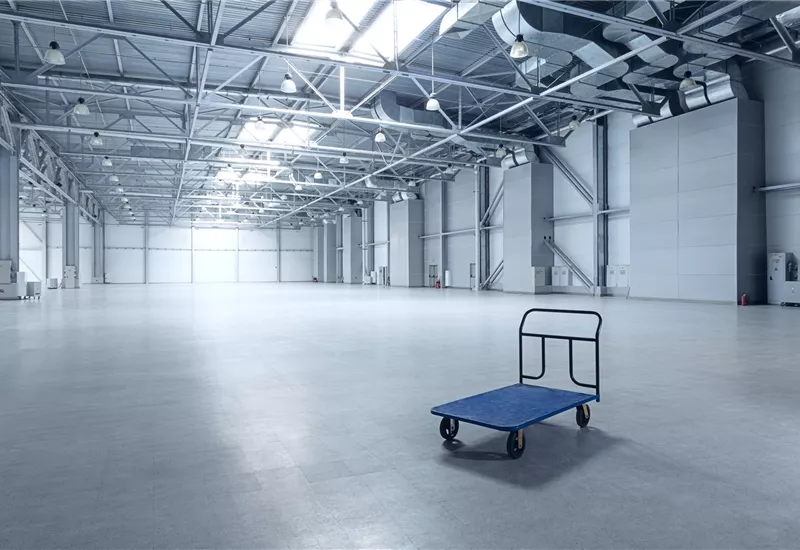


Basic informations
| Existing | 12 720.00 m2 |
| Under development | 0.00 m2 |
| Planned | 0.00 m2 |
| Rent price | ASK |
Free area
| Up to 1 month | 3 120.00 m2 |
| Up to 3 months | 3 120.00 m2 |
| Over 3 months | 3 120.00 m2 |
| Min module | 585.00 m2 |
| Minimum rental period | 7 years |
JAKON Poznań Ostrowska Park is a complex of A-class warehouse halls for rent, offering over 20,000 sq m. storage space. & nbsp;
Well-connected warehouse space for rent.
The immediate vicinity of the S11 expressway is a quick connection to the Park via the A2 motorway. JAKON Poznań Ostrowska Park is located 6 kilometers from the A2 motorway and 20 kilometers from the Poznań - Ławica airport.
A modern logistics park.
Facilities in JAKON Poznań Ostrowska Park can be arranged and adjusted. Their purpose is not only for a typical warehouse space, but also for production.
Production area & ndash;
Warehouse space on the premises & nbsp; JAKON Poznań Ostrowska Park meets the following parameters:
It is possible to adapt warehouse and office space according to the tenants' requirements. Warehouse halls are equipped with entry gates from & ldquo; 0 & rdquo; and hydraulic docks.
A production and storage hall available for sale or rent or rent with an option to buy.
An isochrone is marked on the map, showing the range / commute time at a certain time. You can change your commute time and choose a different means of transportation to see new ranges. To check the range and route of your commute, use the search engine below.
| Warehouse area | Min module | Check availability |
|---|---|---|
| 6 820 m2 | 585 m2 | CHECK |
| 3 120 m2 | 1 000 m2 | CHECK |
| Hala I | |
|---|---|
| Total area sqm | 1 740 m2 |
| Status: | Existing |
| Stacking height: | 10.00 m |
| Column grid: | b.d. |
| Floor loading: | 5 000 kg/m2 |
| Sprinklers | |
| Cross-dock | |
| Crane | |
| Railway siding | |
| Hala II | |
|---|---|
| Total area sqm | 1 740 m2 |
| Status: | Existing |
| Stacking height: | 6.00 m |
| Column grid: | b.d. |
| Floor loading: | b.d. |
| Sprinklers | |
| Cross-dock | |
| Crane | |
| Railway siding | |
| Hala III | |
|---|---|
| Total area sqm | 3 780 m2 |
| Status: | Existing |
| Stacking height: | 10.00 m |
| Column grid: | b.d. |
| Floor loading: | 5 000 kg/m2 |
| Sprinklers | |
| Cross-dock | |
| Crane | |
| Railway siding | |
| Hala IV | |
|---|---|
| Total area sqm | 6 500 m2 |
| Status: | Existing |
| Stacking height: | 7.00 m |
| Column grid: | b.d. |
| Floor loading: | 5 000 kg/m2 |
| Sprinklers | |
| Cross-dock | |
| Crane | |
| Railway siding | |
| Hala V | |
|---|---|
| Total area sqm | 6 820 m2 |
| Status: | Planned |
| Stacking height: | 10.00 m |
| Column grid: | b.d. |
| Floor loading: | 5 000 kg/m2 |
| Sprinklers | |
| Cross-dock | |
| Crane | |
| Railway siding | |